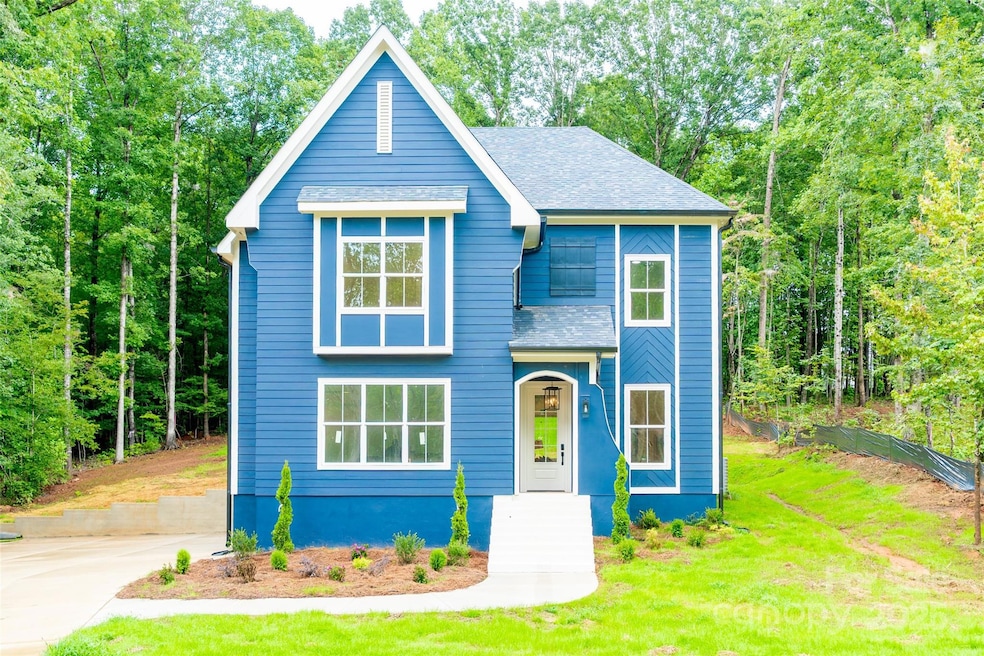
150 Forest Creek Dr Statesville, NC 28625
Estimated payment $3,328/month
Highlights
- New Construction
- Fireplace
- Forced Air Heating System
- Contemporary Architecture
- 2 Car Attached Garage
About This Home
Discover this beautifully designed 4BD/3.5BA SturdiBouche Luxury Home on a 1⁄2-acre lot with no HOA. Nestled in a peaceful neighborhood with a nearby park, this home offers high-end finishes and functional elegance. Enjoy wide-plank engineered hardwoods, quartz countertops, a dramatic waterfall island, and a scullery off of the kitchen. The open-concept living area features exposed beams, a cozy fireplace, and sliding doors to a large covered patio. Highlights include Pella Low-E windows, custom trim, soaking tub, smart home wiring, and EV-ready 2-car garage. With 10' ceilings down and 9' up, solid Hardie siding, and a slab foundation, this home balances durability with sophistication. Conveniently located near I-77/I-40, Lake Norman, and Hickory. Experience functional luxury—schedule your private tour today!
Listing Agent
Sturdibouch'E Realty LLC Brokerage Email: tontania@sturdibouche.com License #332431 Listed on: 08/23/2025
Open House Schedule
-
Saturday, August 23, 20251:00 to 4:00 pm8/23/2025 1:00:00 PM +00:008/23/2025 4:00:00 PM +00:00Add to Calendar
Home Details
Home Type
- Single Family
Est. Annual Taxes
- $1,026
Year Built
- Built in 2025 | New Construction
Lot Details
- Property is zoned R-20
Parking
- 2 Car Attached Garage
- Garage Door Opener
- Driveway
Home Design
- Contemporary Architecture
- Tudor Architecture
- Slab Foundation
Interior Spaces
- 2-Story Property
- Fireplace
Kitchen
- Electric Oven
- Electric Cooktop
- Microwave
Bedrooms and Bathrooms
- 4 Bedrooms
Schools
- Scotts Elementary School
- West Iredell Middle School
- West Iredell High School
Utilities
- Forced Air Heating System
- Heat Pump System
- Septic Tank
Community Details
- Built by SturdiBouch'e Luxury Homes
- Forest Creek Subdivision
Listing and Financial Details
- Assessor Parcel Number 4706863343.000
Map
Home Values in the Area
Average Home Value in this Area
Tax History
| Year | Tax Paid | Tax Assessment Tax Assessment Total Assessment is a certain percentage of the fair market value that is determined by local assessors to be the total taxable value of land and additions on the property. | Land | Improvement |
|---|---|---|---|---|
| 2024 | $1,026 | $163,730 | $18,000 | $145,730 |
| 2023 | $1,026 | $18,000 | $18,000 | $0 |
| 2022 | $113 | $18,000 | $18,000 | $0 |
| 2021 | $113 | $18,000 | $18,000 | $0 |
| 2020 | $113 | $18,000 | $18,000 | $0 |
| 2019 | $108 | $18,000 | $18,000 | $0 |
| 2018 | $108 | $18,000 | $18,000 | $0 |
| 2017 | $108 | $18,000 | $18,000 | $0 |
| 2016 | $108 | $18,000 | $18,000 | $0 |
| 2015 | $108 | $18,000 | $18,000 | $0 |
| 2014 | $125 | $23,000 | $23,000 | $0 |
Purchase History
| Date | Type | Sale Price | Title Company |
|---|---|---|---|
| Warranty Deed | -- | None Available |
Similar Homes in Statesville, NC
Source: Canopy MLS (Canopy Realtor® Association)
MLS Number: 4286307
APN: 4706-86-3343.000
- 4501 Taylorsville Hwy
- 237 Antietam Rd
- 136 Ridge Run Dr
- 161 Odell Rd
- 4320 Taylorsville Hwy
- 137 Proust Rd
- 115 Cherry Blossom Ln Unit 3
- 507 E Lackey Farm Rd
- 264 Fairchase Cir Unit 57
- 252 Fairchase Cir Unit 56
- 177 Titanium Dr
- 186 Blanche Ln
- 3925 Taylorsville Hwy
- 0 Cedarbrook Dr Unit 45
- 126 Zircon Dr
- 130 Zircon Dr
- 138 Zircon Dr
- 178 Zircon Dr
- 114 Cedar Ridge Loop
- 101 Titanium Dr
- 133 Jo Monni Loop
- 137 Brady Ln
- 169 Butterfield Cir
- 115 Doe Trail Ln
- 114 Dove Meadow Ln
- 2166 Old Mountain Rd Unit D
- 142 Dove Meadow Ln
- 130 Ivanhoe Ln
- 114 Fonda Rd
- 516 Elam Ave
- 708 Park Dr
- 532 Elam Ave
- 320 Wilson St
- 618 N Mulberry St
- 202 Wolf Creek Ln
- 296 Muellers Cir
- 124 Redstone Ln
- 194 N Pointe Blvd
- 198 Harriet Ln
- 525 Brevard St






