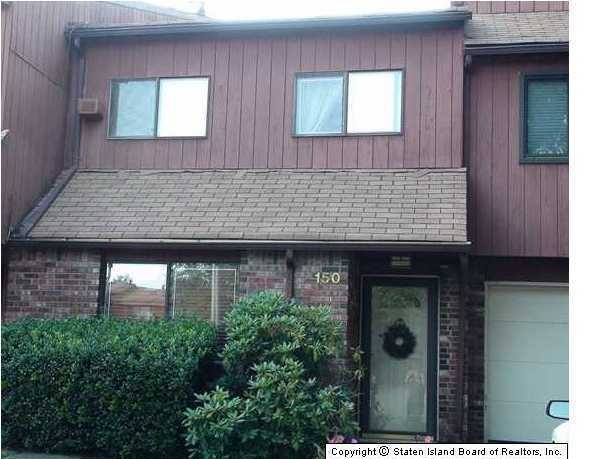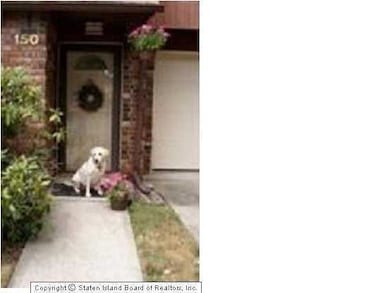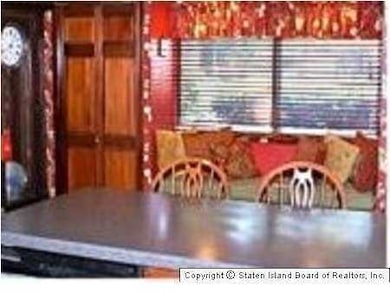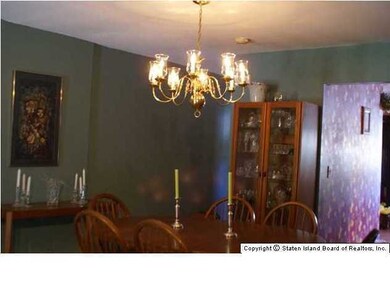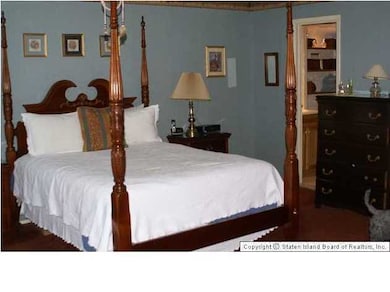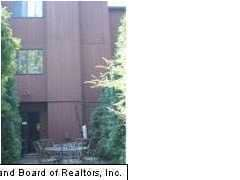
150 Gateway Dr Unit 76 Staten Island, NY 10304
Concord NeighborhoodHighlights
- In Ground Pool
- Clubhouse
- Eat-In Kitchen
- P.S. 48 - William C. Wilcox Rated A
- Tennis Courts
- Walk-In Closet
About This Home
As of April 2021Luxury living at its best. Large four bedroom Condo in Stonegate Community, situated on a cul-de-sac and features a beautiful kitchen, living room with fireplace, private patio, master bedroom suite. Approximately 2100 sq ft and is one of the largest in Stonegate. Fee includes inground pool and tennis courts. Level 1: ENTRANCE FOYER, EAT IN KITCHEN, 1/2 BATH, FORMAL LIVING ROOM WITH FIREPLACE, SLIDING GLASS DOORS TO YARD. Level 2: BEDROOM WITH WALK IN CLOSET, BEDROOM, BEDROOM, FULL BATH, LAUNDRY CLOSET. Level 3: MASTER BEDROOM SUITE WITH 3/4 BATH, WALK IN CLOSET, SITTING AREA. Basement: NONE
Last Agent to Sell the Property
Anthony Whalen
Weichert Realtors Appleseed Group Listed on: 05/14/2012
Home Details
Home Type
- Single Family
Est. Annual Taxes
- $3,000
Year Built
- Built in 1980
Lot Details
- 1,800 Sq Ft Lot
- Lot Dimensions are 18x100
- Back and Front Yard
- Property is zoned R3-2
HOA Fees
- $226 Monthly HOA Fees
Parking
- Off-Street Parking
Home Design
- Brick Exterior Construction
- Wood Siding
Interior Spaces
- 2,106 Sq Ft Home
- Living Room with Fireplace
- Open Floorplan
Kitchen
- Eat-In Kitchen
- Dishwasher
Bedrooms and Bathrooms
- 3 Bedrooms
- Walk-In Closet
- Primary Bathroom is a Full Bathroom
Outdoor Features
- In Ground Pool
- Patio
Utilities
- Forced Air Heating System
- Heating System Uses Natural Gas
- 220 Volts
Listing and Financial Details
- Legal Lot and Block 1076 / 03173
- Assessor Parcel Number 03173-1076
Community Details
Overview
- Association fees include snow removal, outside maintenance, clubhouse
Amenities
- Clubhouse
Recreation
- Tennis Courts
- Community Pool
Ownership History
Purchase Details
Home Financials for this Owner
Home Financials are based on the most recent Mortgage that was taken out on this home.Purchase Details
Purchase Details
Home Financials for this Owner
Home Financials are based on the most recent Mortgage that was taken out on this home.Purchase Details
Similar Homes in the area
Home Values in the Area
Average Home Value in this Area
Purchase History
| Date | Type | Sale Price | Title Company |
|---|---|---|---|
| Deed | $602,550 | Chelsea Title Agency Llc | |
| Interfamily Deed Transfer | -- | None Available | |
| Bargain Sale Deed | $382,000 | The Judicial Title Insurance | |
| Deed | $161,000 | -- |
Mortgage History
| Date | Status | Loan Amount | Loan Type |
|---|---|---|---|
| Open | $542,295 | New Conventional | |
| Previous Owner | $75,000 | Credit Line Revolving | |
| Previous Owner | $9,791 | New Conventional | |
| Previous Owner | $362,900 | New Conventional | |
| Previous Owner | $2,814 | Unknown |
Property History
| Date | Event | Price | Change | Sq Ft Price |
|---|---|---|---|---|
| 04/14/2021 04/14/21 | Sold | $585,000 | 0.0% | $278 / Sq Ft |
| 03/15/2021 03/15/21 | Pending | -- | -- | -- |
| 12/02/2020 12/02/20 | For Sale | $585,000 | +53.1% | $278 / Sq Ft |
| 01/18/2013 01/18/13 | Sold | $382,000 | 0.0% | $181 / Sq Ft |
| 10/12/2012 10/12/12 | Pending | -- | -- | -- |
| 05/14/2012 05/14/12 | For Sale | $382,000 | -- | $181 / Sq Ft |
Tax History Compared to Growth
Tax History
| Year | Tax Paid | Tax Assessment Tax Assessment Total Assessment is a certain percentage of the fair market value that is determined by local assessors to be the total taxable value of land and additions on the property. | Land | Improvement |
|---|---|---|---|---|
| 2025 | $5,735 | $39,846 | $3,633 | $36,213 |
| 2024 | $5,735 | $32,570 | $4,412 | $28,158 |
| 2023 | $5,471 | $26,939 | $4,468 | $22,471 |
| 2022 | $5,073 | $27,016 | $5,032 | $21,984 |
| 2021 | $5,046 | $23,975 | $5,032 | $18,943 |
| 2020 | $5,607 | $26,850 | $5,032 | $21,818 |
| 2019 | $5,318 | $25,424 | $5,032 | $20,392 |
| 2018 | $4,739 | $24,710 | $4,915 | $19,795 |
| 2017 | $4,452 | $23,312 | $5,032 | $18,280 |
| 2016 | $4,171 | $22,416 | $5,032 | $17,384 |
| 2015 | $4,178 | $22,075 | $5,032 | $17,043 |
| 2014 | $4,178 | $21,772 | $4,636 | $17,136 |
Agents Affiliated with this Home
-
C
Seller's Agent in 2021
Cathy Diecidue
Connie Profaci Realty
(917) 224-6881
3 in this area
31 Total Sales
-
V
Buyer's Agent in 2021
Vladimir Barman
NextHome Prestige
(917) 282-4046
1 in this area
36 Total Sales
-
A
Seller's Agent in 2013
Anthony Whalen
Weichert Realtors Appleseed Group
Map
Source: Staten Island Multiple Listing Service
MLS Number: 1075422
APN: 03173-1076
- 119 Stonegate Dr
- 131 Stonegate Dr Unit 205
- 131 Stonegate Dr Unit 1
- 69 Alan Loop Unit 52
- 72 Alan Loop
- 89 Alan Loop
- 31 Cobblers Ln
- 35 Stonegate Dr Unit 249
- 4 Sheridan Ave
- 1932 Clove Rd
- 2011 Clove Rd
- 995 W Fingerboard Rd Unit 290
- 586 Oder Ave
- 554 Britton Ave
- 1890 Clove Rd
- 23 Marie St
- 25 Marie St
- 456 Oder Ave
- 62 Columbus Ave
- 1 Neckar Ave
