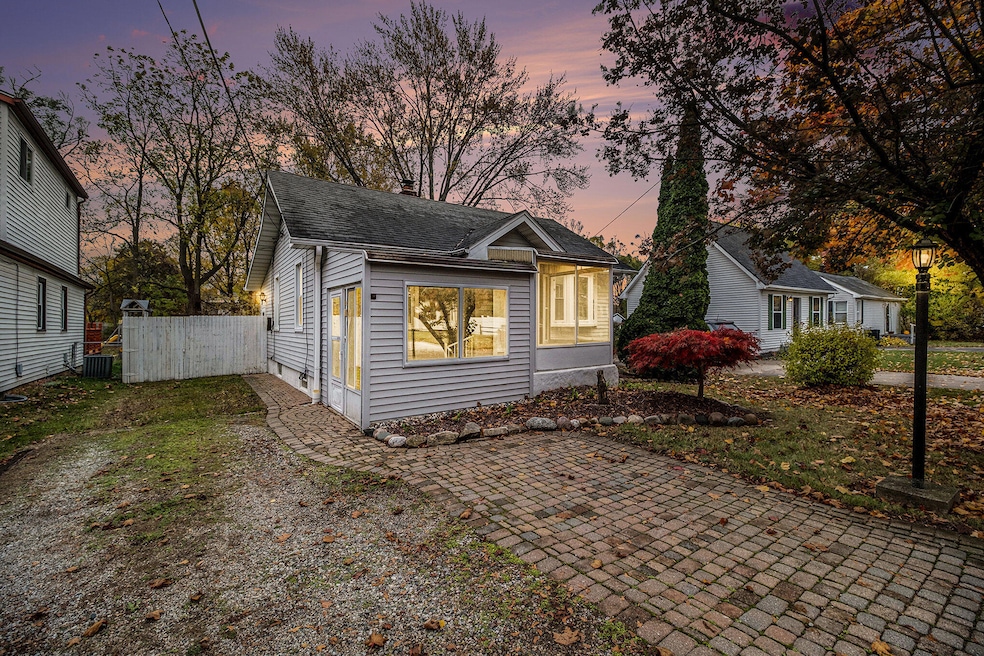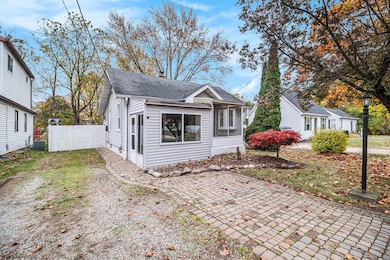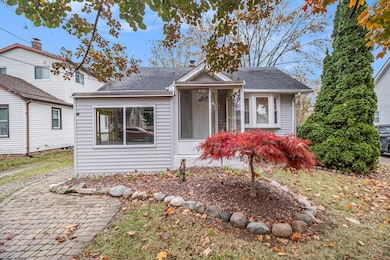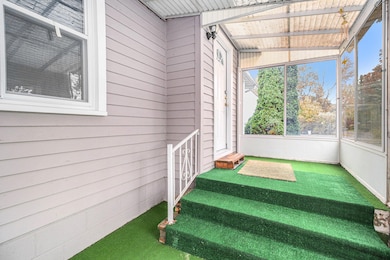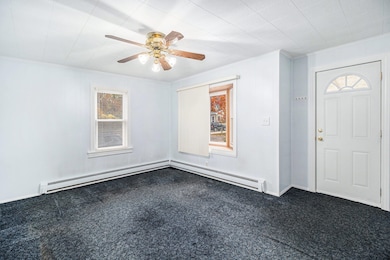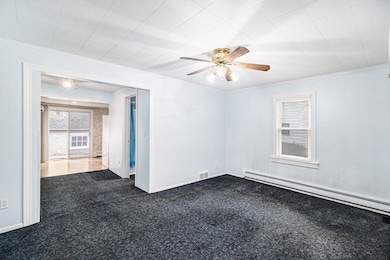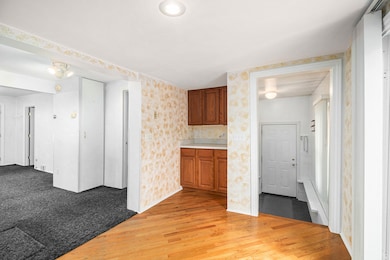150 Guanonocque St Auburn Hills, MI 48326
Estimated payment $1,184/month
Highlights
- Barn
- Wood Flooring
- Screened Porch
- Wooded Lot
- Mud Room
- Separate Outdoor Workshop
About This Home
Immaculate smaller home located within walking distance to downtown AH! The downtown area has so much to offer including an Irish pub with live entertainment on the weekends and multiple parks. Any college students looking for their own home will have about 15 min. drive to OCC or OU. Let's not forget, I-75 and M-59 highways are nearby! More quaint features about this home include a large and completely fenced in back yard, brick patio, a fire pit area, and a barn. The windows are modern vinyl and the exterior is vinyl siding. There are 2 options to heat this home as well. Other more recent updates done on this home are the roof, main floor bathroom, and water heater. The appliances are in very good condition or hardly used. There is an unfinished basement with the potential of a finished second bathroom. This lovely home was truly cared for but is being SOLD AS IS. The seller will not be responsible for any additional updates or repairs.
Listing Agent
Keller Williams Ann Arbor Mrkt License #6501466499 Listed on: 10/31/2025

Open House Schedule
-
Saturday, November 29, 202511:00 am to 1:00 pm11/29/2025 11:00:00 AM +00:0011/29/2025 1:00:00 PM +00:00Add to Calendar
Home Details
Home Type
- Single Family
Est. Annual Taxes
- $1,853
Year Built
- Built in 1926
Lot Details
- 7,928 Sq Ft Lot
- Lot Dimensions are 48x48x165x165
- Shrub
- Level Lot
- Wooded Lot
- Garden
- Back Yard Fenced
Home Design
- Shingle Roof
- Asphalt Roof
- Vinyl Siding
Interior Spaces
- 795 Sq Ft Home
- 1-Story Property
- Window Treatments
- Mud Room
- Family Room
- Screened Porch
Kitchen
- Oven
- Range
- Dishwasher
- Disposal
Flooring
- Wood
- Carpet
- Laminate
Bedrooms and Bathrooms
- 2 Main Level Bedrooms
Laundry
- Laundry located on main level
- Dryer
- Washer
- Sink Near Laundry
Basement
- Michigan Basement
- Laundry in Basement
- Stubbed For A Bathroom
- Crawl Space
Home Security
- Carbon Monoxide Detectors
- Fire and Smoke Detector
Parking
- Gravel Driveway
- Paver Block
Outdoor Features
- Screened Patio
- Separate Outdoor Workshop
- Shed
- Storage Shed
Farming
- Barn
Utilities
- Forced Air Heating and Cooling System
- Heating System Uses Natural Gas
- Baseboard Heating
- Natural Gas Water Heater
- High Speed Internet
- Internet Available
- Phone Connected
- Cable TV Available
Community Details
- Property has a Home Owners Association
- Laundry Facilities
Map
Home Values in the Area
Average Home Value in this Area
Tax History
| Year | Tax Paid | Tax Assessment Tax Assessment Total Assessment is a certain percentage of the fair market value that is determined by local assessors to be the total taxable value of land and additions on the property. | Land | Improvement |
|---|---|---|---|---|
| 2024 | $913 | $59,600 | $0 | $0 |
| 2023 | $871 | $58,680 | $0 | $0 |
| 2022 | $1,670 | $55,630 | $0 | $0 |
| 2021 | $1,622 | $49,020 | $0 | $0 |
| 2020 | $798 | $48,330 | $0 | $0 |
| 2019 | $1,497 | $45,660 | $0 | $0 |
| 2018 | $1,464 | $46,600 | $0 | $0 |
| 2017 | $1,436 | $47,430 | $0 | $0 |
| 2016 | $1,425 | $42,910 | $0 | $0 |
| 2015 | -- | $41,110 | $0 | $0 |
| 2014 | -- | $40,490 | $0 | $0 |
| 2011 | -- | $41,920 | $0 | $0 |
Property History
| Date | Event | Price | List to Sale | Price per Sq Ft |
|---|---|---|---|---|
| 11/23/2025 11/23/25 | Price Changed | $195,000 | -4.9% | $245 / Sq Ft |
| 11/09/2025 11/09/25 | Price Changed | $205,000 | -2.4% | $258 / Sq Ft |
| 10/31/2025 10/31/25 | For Sale | $210,000 | -- | $264 / Sq Ft |
Purchase History
| Date | Type | Sale Price | Title Company |
|---|---|---|---|
| Interfamily Deed Transfer | -- | None Available | |
| Warranty Deed | $132,500 | Title One Inc | |
| Deed | $80,000 | -- |
Mortgage History
| Date | Status | Loan Amount | Loan Type |
|---|---|---|---|
| Previous Owner | $106,000 | Fannie Mae Freddie Mac |
Source: MichRIC
MLS Number: 25055952
APN: 14-26-478-006
- 2931 Auburn Rd
- 3061 Auburn Rd
- 3317 Parkways Blvd
- 351 N Squirrel Rd
- 392 S Squirrel Rd
- 3443 Nichols Rd
- 3809 Forester Blvd
- 3221 Bessie St
- 3843 Andover Ave
- 825 Huntclub Blvd
- 624 Slocum Dr
- 3164 Bessie St
- 758 Huntclub Blvd
- 3912 Forester Blvd Unit 109
- 3875 Andover Ave Unit 14
- 224 Jotham Ave
- 198 Jotham Ave
- 870 Huntclub Blvd
- 862 Polo Place
- 3072 Henrydale St
- 3250 Auburn Rd
- 3300 Auburn Rd
- 201 N Squirrel Rd
- 3075 Waukegan St
- 3358-3384 Auburn Rd
- 3430 Primary St
- 3500 Fountain Ln
- 580 Bloomfield Village Blvd
- 3875 Forester Blvd Unit 166
- 178 Amys Walk Unit 222
- 806 Bloomfield Village Blvd Unit J
- 124 Optimist Ct
- 816 Bloomfield Village Blvd Unit C
- 831 Bloomfield Village Blvd Unit B
- 954 Bloomfield Village Blvd Unit D
- 952 Bloomfield Village Blvd
- 910 Chestnut Hill Dr Unit H
- 3280 S Adams Rd
- 3161 Bloomfield Ln
- 2516 Boulder Ln
