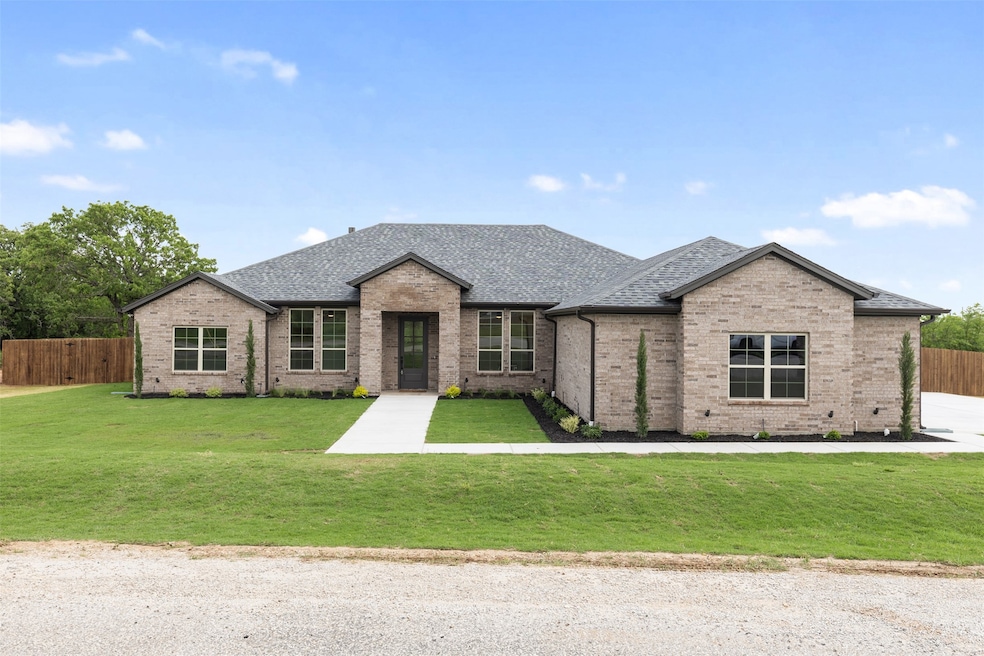
150 Hassler Dr Stephenville, TX 76401
Highlights
- Open Floorplan
- Vaulted Ceiling
- Granite Countertops
- Hook Elementary School Rated A
- Traditional Architecture
- Covered patio or porch
About This Home
As of June 2025NEW CONSTRUCTION CLOSE TO TOWN! A captivating view with no neighbors behind you, ideal for privacy and those who want the country feel without sacrificing access to schools, the hospital and amenities. Inside, you'll find a gentle flow of the split arrangement comprised of vaulted ceilings, 4 bedrooms, a large front office and a game room. Impeccable finishes and upgraded features include no-slip tile, stainless steel appliances, propane cooktop, a fireplace, luxurious LED vanity mirrors, custom built ins for closets, foam insulation and a three car garage make this home stand out! A spacious landscaped yard complete with sod, sprinklers, gutters and a fence. This beautiful home is turn-key ready. Don't miss this opportunity to get into one of Stephenville's most desirable neighborhoods just outside the city limits. No city taxes! Schedule your showing today.
Last Agent to Sell the Property
All City Real Estate, Ltd. Co. Brokerage Phone: 866-277-6005 License #0702231 Listed on: 05/01/2025

Home Details
Home Type
- Single Family
Est. Annual Taxes
- $747
Year Built
- Built in 2025
Lot Details
- 0.45 Acre Lot
- Gated Home
- Wrought Iron Fence
- Property is Fully Fenced
- Wood Fence
- Landscaped
- Sprinkler System
- Back Yard
Parking
- 3 Car Attached Garage
- Side Facing Garage
- Garage Door Opener
Home Design
- Traditional Architecture
- Brick Exterior Construction
- Slab Foundation
- Shingle Roof
- Composition Roof
Interior Spaces
- 3,044 Sq Ft Home
- 1-Story Property
- Open Floorplan
- Built-In Features
- Vaulted Ceiling
- Chandelier
- Propane Fireplace
- Living Room with Fireplace
- Fire and Smoke Detector
- Washer and Electric Dryer Hookup
Kitchen
- Eat-In Kitchen
- Double Oven
- Electric Oven
- Gas Cooktop
- Microwave
- Dishwasher
- Kitchen Island
- Granite Countertops
- Disposal
Flooring
- Carpet
- Tile
- Luxury Vinyl Plank Tile
Bedrooms and Bathrooms
- 4 Bedrooms
- Walk-In Closet
Outdoor Features
- Covered patio or porch
- Rain Gutters
Schools
- Chamberlai Elementary School
- Stephenvil High School
Utilities
- Central Heating and Cooling System
- Heat Pump System
- Vented Exhaust Fan
- Underground Utilities
- Propane
- Electric Water Heater
- Private Sewer
Community Details
- Walking Horse Estates Ph Ii Subdivision
Listing and Financial Details
- Legal Lot and Block 11 / 12
- Assessor Parcel Number R000075854
Ownership History
Purchase Details
Purchase Details
Purchase Details
Similar Homes in Stephenville, TX
Home Values in the Area
Average Home Value in this Area
Purchase History
| Date | Type | Sale Price | Title Company |
|---|---|---|---|
| Warranty Deed | -- | None Listed On Document | |
| Warranty Deed | -- | Cross Timbers Title | |
| Warranty Deed | -- | Cross Timbers Title |
Property History
| Date | Event | Price | Change | Sq Ft Price |
|---|---|---|---|---|
| 06/30/2025 06/30/25 | Sold | -- | -- | -- |
| 06/02/2025 06/02/25 | Pending | -- | -- | -- |
| 05/01/2025 05/01/25 | For Sale | $648,990 | -- | $213 / Sq Ft |
Tax History Compared to Growth
Tax History
| Year | Tax Paid | Tax Assessment Tax Assessment Total Assessment is a certain percentage of the fair market value that is determined by local assessors to be the total taxable value of land and additions on the property. | Land | Improvement |
|---|---|---|---|---|
| 2024 | $747 | $55,000 | $55,000 | $0 |
| 2023 | $762 | $55,000 | $55,000 | $0 |
| 2022 | $705 | $45,000 | $45,000 | $0 |
| 2021 | $1,056 | $63,000 | $63,000 | $0 |
| 2020 | $544 | $29,400 | $29,400 | $0 |
| 2019 | $529 | $29,400 | $29,400 | $0 |
| 2018 | $505 | $29,400 | $29,400 | $0 |
| 2017 | $505 | $29,400 | $29,400 | $0 |
| 2016 | $39 | $2,250 | $2,250 | $0 |
Agents Affiliated with this Home
-
J
Seller's Agent in 2025
Joel Allen
All City Real Estate, Ltd. Co.
-
K
Buyer's Agent in 2025
Katie Burr
CLARK REAL ESTATE GROUP
Map
Source: North Texas Real Estate Information Systems (NTREIS)
MLS Number: 20922360
APN: R000075854
- 110 Trotter Ct
- 285 Sorrel Ct
- 1537 Wild Horse Ln
- TBD Timber Creek
- 11330 Fm 914
- 1750 N Graham St
- Tract 8 State Ave
- 4116 Fm 2303
- Tract 12 State Ave
- Tract 31 State Ave
- Tract 30 State Ave
- Tract 29 State Ave
- Tract 28 State Ave
- Tract 27 State Ave
- Tract 26 State Ave
- Tract 25 State Ave
- Tract 24 State Ave
- Tract 23 State Ave
- Tract 22 State Ave
- Tract 21 State Ave






