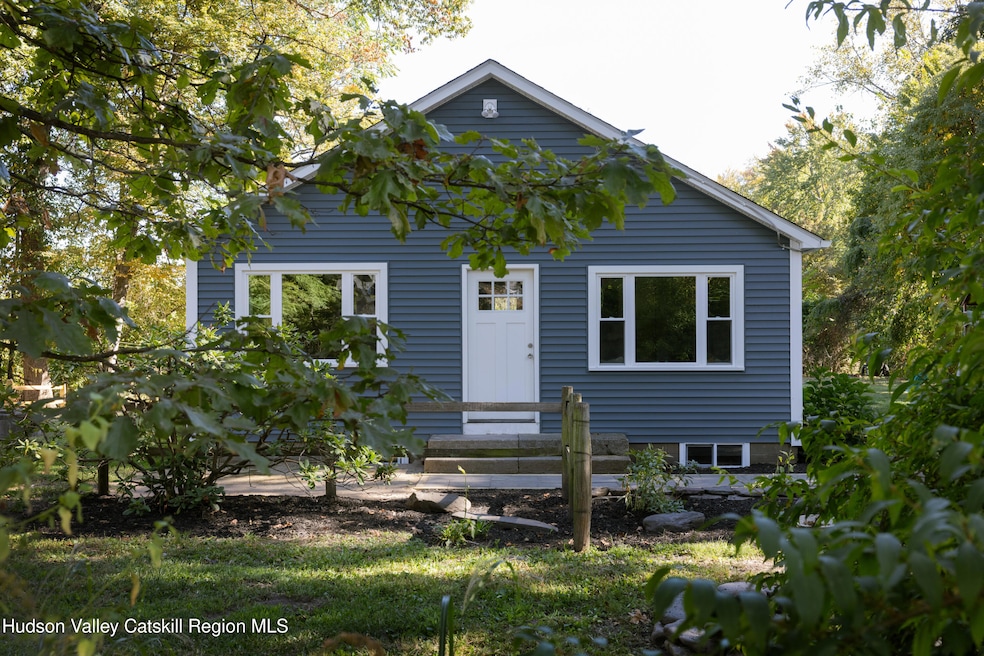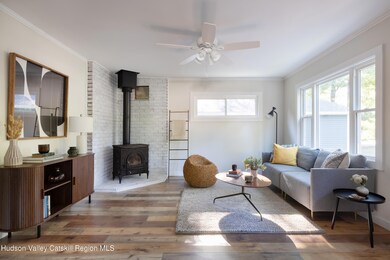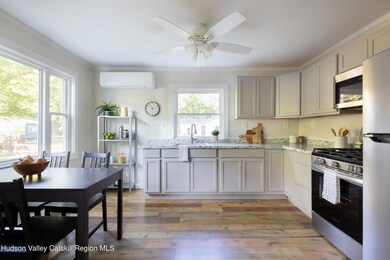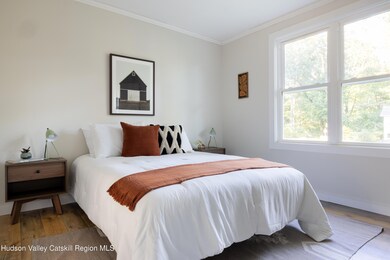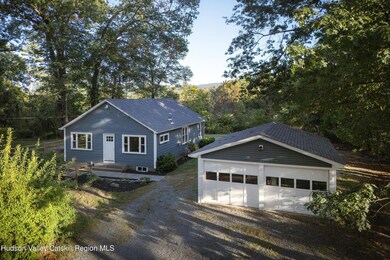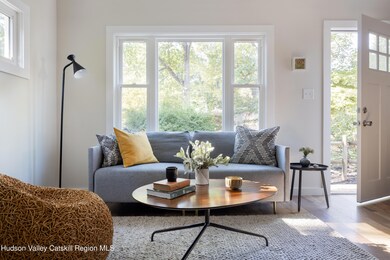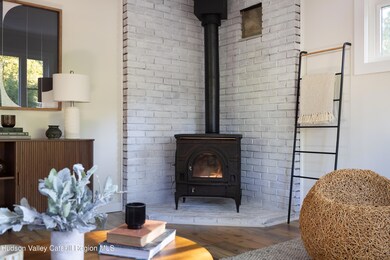150 Hilltop Terrace Kerhonkson, NY 12446
Estimated payment $2,391/month
Highlights
- Ridge View
- Ranch Style House
- Walk-In Closet
- Wooded Lot
- Eat-In Kitchen
- Ductless Heating Or Cooling System
About This Home
This beautifully renovated 1950s cottage is nestled on a peaceful dead-end street in Kerhonkson, providing a perfect blend of comfort, charm, and modern convenience in an ideal Hudson Valley location. Inside, a cozy living room anchored by a wood-burning stove is the perfect spot to unwind after a day of exploring local trails or gathering with friends. The fully updated eat-in kitchen, complete with brand-new appliances, blends style and functionality, making everyday meals and weekend entertaining a delight. Three inviting bedrooms offer space to rest and recharge, including a primary suite with its own windowed walk-in closet. A thoughtfully designed bathroom with double sinks and stacked laundry brings a touch of ease to daily routines. Beyond the house, a detached two-car garage with a finished rear workspace opens the door to endless possibilities—a home office, workshop, or art studio. The open yard invites gardening, outdoor dining, or play under the wide Hudson Valley sky, while the old chicken coop adds the potential to create your own mini homestead all with seasonal views of the Shawangunk Ridge! With recent upgrades including new flooring, kitchen, roof, windows, siding, and insulation, this home is not only move-in ready but thoughtfully prepared for years to come. Hilltop Terrace is conveniently located in town to enjoy quick access to Kerhonkson's restaurants, farm markets, shops, and breweries, as well as nearby towns including Accord, Stone Ridge, High Falls, Ellenville, and New Paltz. Nature lovers will also appreciate being just five minutes from Minnewaska State Park, making this home an ideal base for both everyday living and outdoor adventure. Also, being about 90 mins from NYC makes this a great weekend home!
Listing Agent
Compass Greater New York, LLC License #10301222563 Listed on: 09/24/2025

Home Details
Home Type
- Single Family
Est. Annual Taxes
- $3,709
Year Built
- Built in 1950
Lot Details
- 0.46 Acre Lot
- Poultry Coop
- Partially Fenced Property
- Landscaped
- Level Lot
- Wooded Lot
- Back Yard
Parking
- 2 Car Garage
- Front Facing Garage
- Driveway
Home Design
- Ranch Style House
- Shingle Roof
- Asphalt Roof
- Vinyl Siding
Interior Spaces
- 1,040 Sq Ft Home
- Ceiling Fan
- Ridge Views
- Unfinished Basement
- Exterior Basement Entry
- Pull Down Stairs to Attic
Kitchen
- Eat-In Kitchen
- Range
- Microwave
Flooring
- Laminate
- Ceramic Tile
Bedrooms and Bathrooms
- 3 Bedrooms
- Walk-In Closet
- 1 Full Bathroom
Laundry
- Laundry in Bathroom
- Dryer
- Washer
Utilities
- Ductless Heating Or Cooling System
- Heating System Uses Propane
- Wall Furnace
- Propane
- Well
- Septic Tank
- Cable TV Available
Listing and Financial Details
- Legal Lot and Block 16 / 3
- Assessor Parcel Number 76.9-3-16
Map
Home Values in the Area
Average Home Value in this Area
Tax History
| Year | Tax Paid | Tax Assessment Tax Assessment Total Assessment is a certain percentage of the fair market value that is determined by local assessors to be the total taxable value of land and additions on the property. | Land | Improvement |
|---|---|---|---|---|
| 2024 | $3,629 | $141,700 | $32,000 | $109,700 |
| 2023 | $3,598 | $141,700 | $32,000 | $109,700 |
| 2022 | $3,291 | $141,700 | $32,000 | $109,700 |
| 2021 | $3,291 | $141,700 | $32,000 | $109,700 |
| 2020 | $2,860 | $141,700 | $32,000 | $109,700 |
| 2019 | $2,768 | $135,000 | $32,000 | $103,000 |
| 2018 | $2,845 | $129,000 | $25,900 | $103,100 |
| 2017 | $2,747 | $129,000 | $25,900 | $103,100 |
| 2016 | $2,737 | $129,000 | $25,900 | $103,100 |
| 2015 | -- | $129,000 | $25,900 | $103,100 |
| 2014 | -- | $129,000 | $25,900 | $103,100 |
Property History
| Date | Event | Price | List to Sale | Price per Sq Ft |
|---|---|---|---|---|
| 11/10/2025 11/10/25 | Pending | -- | -- | -- |
| 09/24/2025 09/24/25 | For Sale | $395,000 | -- | $380 / Sq Ft |
Purchase History
| Date | Type | Sale Price | Title Company |
|---|---|---|---|
| Bargain Sale Deed | $152,500 | Southern Tier Title Agency | |
| Bargain Sale Deed | $103,000 | -- | |
| Executors Deed | $62,500 | -- |
Mortgage History
| Date | Status | Loan Amount | Loan Type |
|---|---|---|---|
| Open | $142,500 | Purchase Money Mortgage | |
| Previous Owner | $92,700 | Fannie Mae Freddie Mac | |
| Previous Owner | $11,534 | Unknown | |
| Previous Owner | $60,625 | No Value Available |
Source: Hudson Valley Catskills Region Multiple List Service
MLS Number: 20254574
APN: 4400-076.009-0003-016.000-0000
- 59 Samsonville Rd
- 57 Samsonville Rd
- 16 Sunset Dr
- 50 Spruce St
- 22 Samsonville Rd Unit 3
- 3 Rose Dr
- 108 Samsonville Rd
- 10 Johns Rd
- 50 Carlo Dr
- 40 Highland Ave
- 1365 Berme Rd
- 9 Celia Ct Unit 9
- 318 Maple St
- 1320 Berme Rd
- 161 Boice Mill Rd
- TBD Boice Mill Rd
- 203 Samsonville Rd
- 87 Boice Mill Rd
- 17 Boice Mill Rd
- 19 Boice Mill Rd
