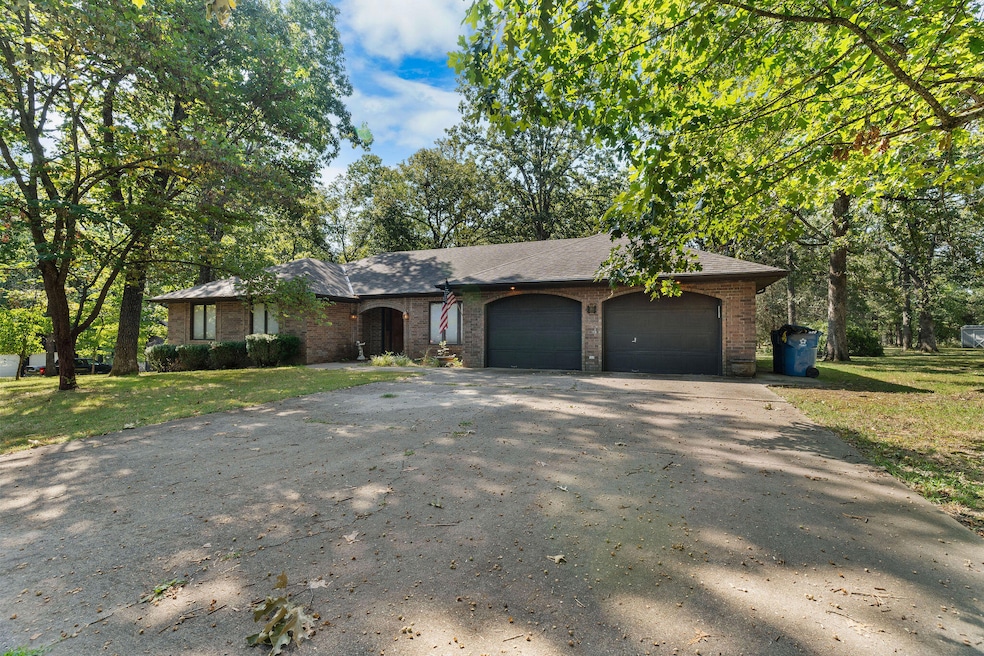Welcome home to 150 Hobart Drive, Forsyth, MO — a perfectly maintained gem where comfort meets excitement, nestled in a peaceful neighborhood yet minutes from world‑famous attractions. Step inside and feel the freshness thanks to **brand‑new HVAC**, ** new tankless water heater** and **pristine new paint** throughout—no detail overlooked.
These delightful home features **3 spacious bedrooms** and **3 full bathrooms**, including a **large master bath** with a luxurious **jetted bathtub**—perfect for unwinding after an action‑packed day. Every bathroom shines with room to breathe and elegance to match.
For modern convenience and sustainability, an **electric car charger** is already installed, making eco‑friendly living effortless. Outside, the **huge, well‑maintained yard** invites backyard barbecues, garden dreams, or quiet morning coffees under wide-open skies.
The location is a showstopper: just minutes from **Branson's world‑class theaters**, **shopping destinations**, and the thrilling amusement parks that make Branson famous. Nature lovers will adore how close you are to **Table Rock Lake** and **Lake Taneycomo**—ideal for boating, fishing, or lakeside relaxation. Add in nearby **Silver Dollar City**, dynamic **Thunder Ridge Nature Arena**, and unforgettable seasonal experiences, and you've got endless fun right in your backyard.
Whether you're craving quiet neighborhood living or immediate access to live entertainment, water recreation, and shopping, **150 Hobart Drive** brings it all. Meticulous care, unbeatable amenities, and an unbeatable location—this house is ready to become your dream home.







