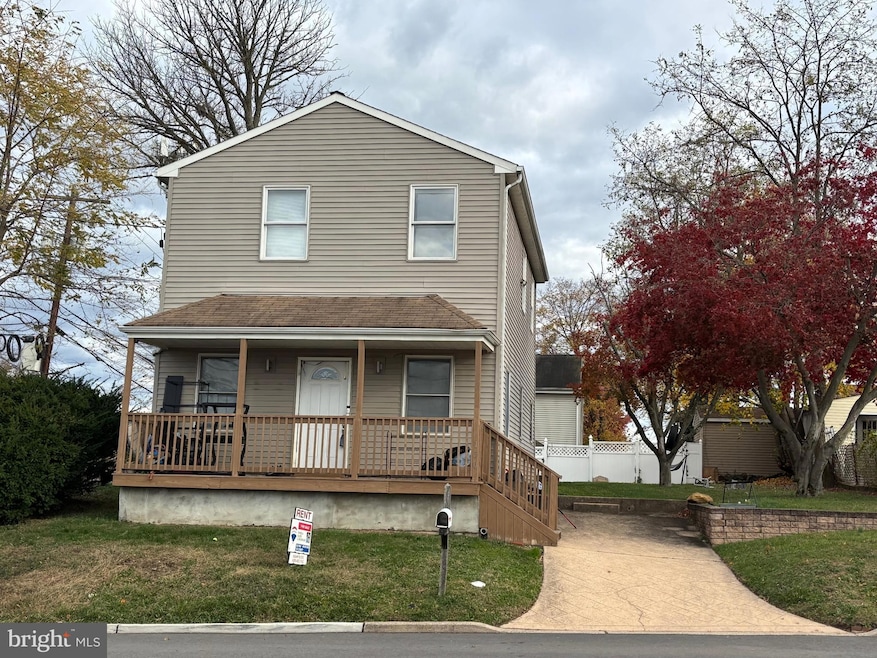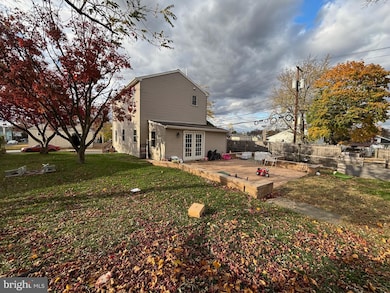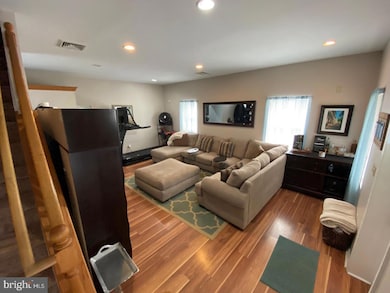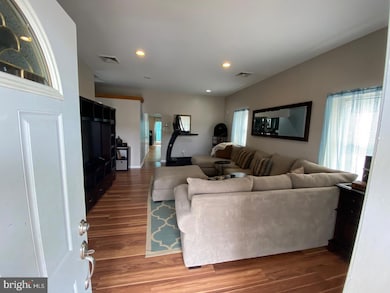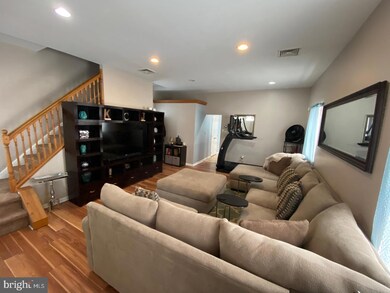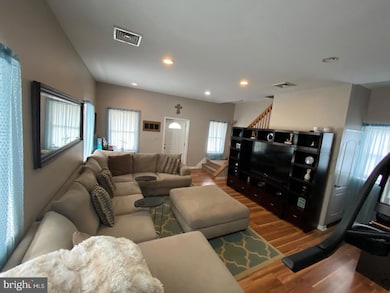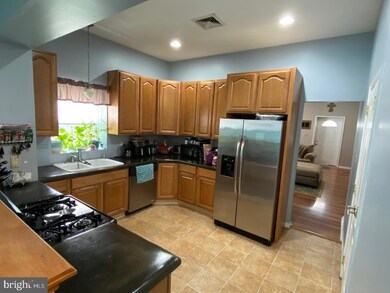150 Hobson Ave Trenton, NJ 08610
3
Beds
2
Baths
1,500
Sq Ft
4,818
Sq Ft Lot
Highlights
- Colonial Architecture
- Home Security System
- Dining Room
- Living Room
- Forced Air Heating and Cooling System
About This Home
Huge single family Colonial in quiet section of Hamilton. 2 full baths, All appliances included, Driveway for 1 car, All gas utilities. Partial basement, lots of closets. Tenant pays all utilities including water and sewer. All Tenants must be screened through NTN. Fee is $35 per adult. NO PETS.
Open House Schedule
-
Monday, November 17, 20254:00 to 4:30 pm11/17/2025 4:00:00 PM +00:0011/17/2025 4:30:00 PM +00:00Open showing for all who have contact listing agent for more information. Please contact listing agent to confirm attendance prior to attending.Add to Calendar
Home Details
Home Type
- Single Family
Est. Annual Taxes
- $4,764
Year Built
- Built in 1912
Lot Details
- 4,818 Sq Ft Lot
- Lot Dimensions are 56.00 x 86.00
- Property is in good condition
Home Design
- Colonial Architecture
- Frame Construction
Interior Spaces
- 1,500 Sq Ft Home
- Property has 2 Levels
- Living Room
- Dining Room
- Partial Basement
- Home Security System
- Gas Oven or Range
Bedrooms and Bathrooms
- 3 Bedrooms
Laundry
- Laundry on main level
- Dryer
- Washer
Parking
- Driveway
- On-Street Parking
Utilities
- Forced Air Heating and Cooling System
- Natural Gas Water Heater
Listing and Financial Details
- Residential Lease
- Security Deposit $4,200
- Tenant pays for cable TV, electricity, heat, hot water, lawn/tree/shrub care, sewer, snow removal, water
- Rent includes taxes, trash removal
- No Smoking Allowed
- 12-Month Lease Term
- Available 12/1/25
- $35 Application Fee
- Assessor Parcel Number 03-02479-00004
Community Details
Overview
- Gardenview Terrace Subdivision
Pet Policy
- No Pets Allowed
Map
Source: Bright MLS
MLS Number: NJME2069634
APN: 03-02479-0000-00004
Nearby Homes
- 7 Alfred Ave
- 29 Oregon Ave
- 28 Thropp Ave
- 14 James Cubberly Ct
- 1782 Exton Ave
- 4 Creekview Ave
- 156 Maddock Ave
- 204 Thropp Ave
- 158 Churchill Ave
- 118 Hunter Ave
- 234 Thropp Ave
- 555 U S 206
- 250 Lacy Ave
- 252 Churchill Ave
- 949 Schiller Ave
- 376 White Horse Ave
- 164 Lillian Ave
- 316 W Park Ave
- 153 Knapp Ave
- 5 Sandy Ln
- 60-66 White Horse Ave
- 120 Phillips Ave
- 3461 S Broad St
- 2300 S Broad St
- 8000 Bowery Ln
- 1 Bradford Ave
- 109 E Park Ave Unit 2
- 617 Hilltop Dr
- 401 Lafayette Ave Unit Apartment 1
- 356 Lakeside Blvd
- 1932 Chambers St
- 122 Estates Blvd
- 816 East Dr
- 1021 William St Unit 1
- 315 Wert Ave
- 4134 S Broad St
- 1909 S Clinton Ave Unit 2
- 710 Hwy 206
- 1802 Kuser Rd
- 42 Sundance Dr
