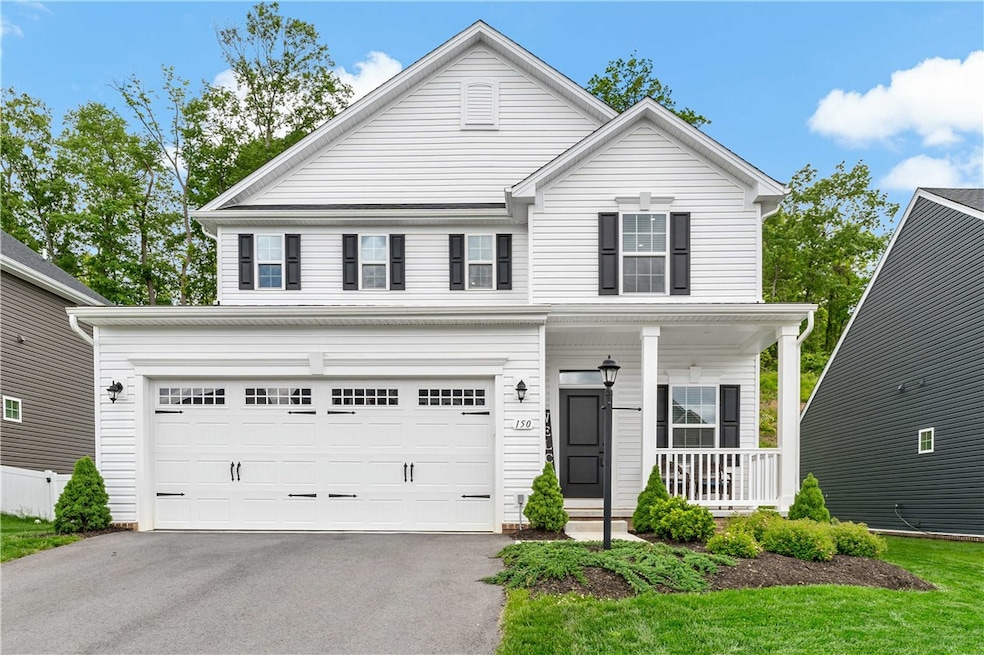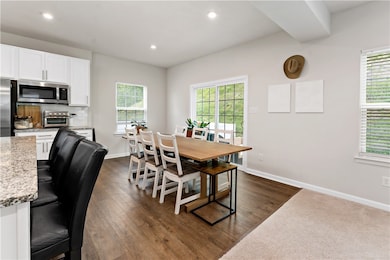
$599,500
- 4 Beds
- 2.5 Baths
- 108 Vista Ct
- Oakdale, PA
Located on a cul-de-sac street in the Fayetteville Farms community, this stunning two-story home offers space, style, and functionality. Beautiful 4-bedroom home with a versatile bonus room, perfect as a home office, guest space, playroom, or gym offering flexible living options for today’s lifestyle. The spacious living room with a cozy gas fireplace surrounded by stone flows seamlessly into the
Mark Handlovitch RE/MAX REAL ESTATE SOLUTIONS






