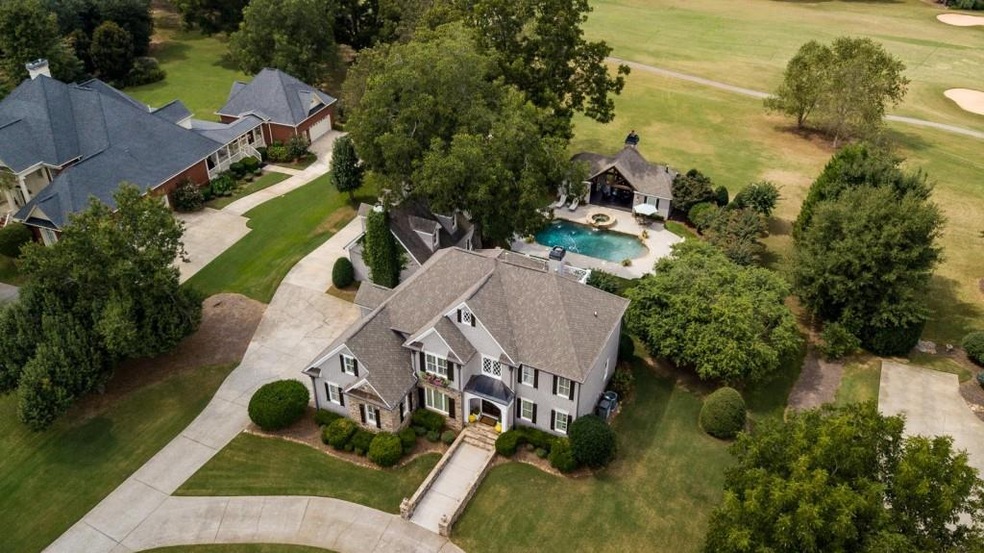
$659,000
- 5 Beds
- 4.5 Baths
- 4,546 Sq Ft
- 340 Antebellum Way
- Fayetteville, GA
Huge price reduction for this- serene retreat nestled on over 2 acres in a cul-de-sac within a custom-home community featuring sidewalks, street lights, and located in the sought-after Whitewater school district Sellers have reduced the price 40,000 from original price of 699,000. This timeless home blends sophistication and charm, beginning with a grand two-story foyer filled with natural light
Twila Baker Berkshire Hathaway HomeServices Georgia Properties
