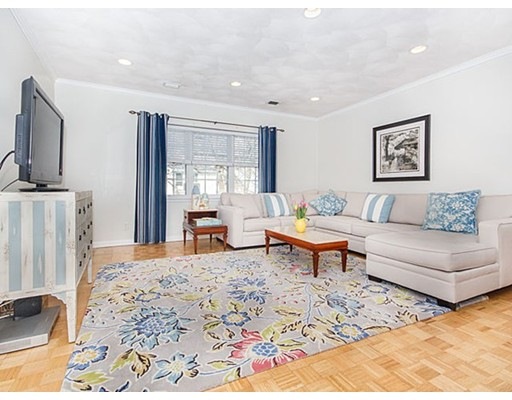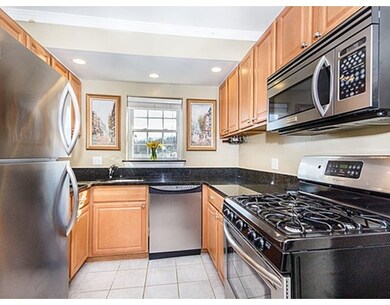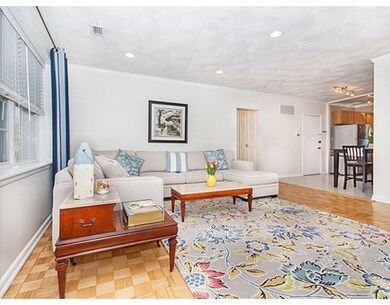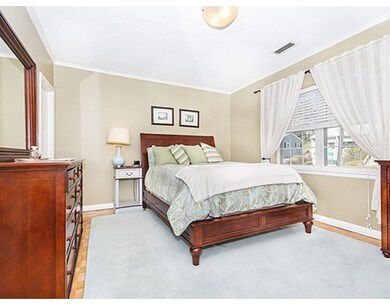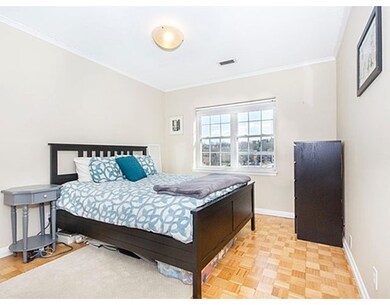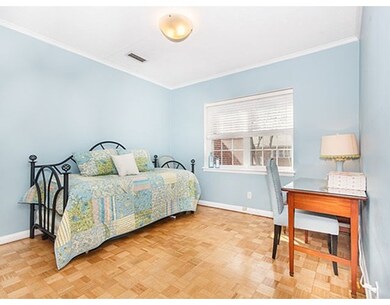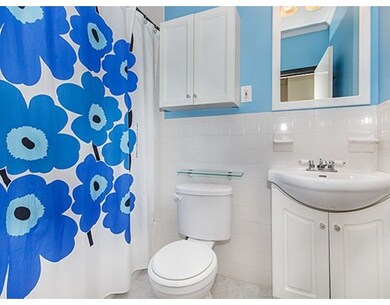
150 Kenrick St Unit 4 Brighton, MA 02135
Brighton NeighborhoodAbout This Home
As of April 2019Here's your chance! Rare offering at an amazing unit in Brighton's Towne Estates. This top-floor 3 bed/2 full bath provides an ideal layout with incredible natural light. Top-of-the-line Chef's kitchen features gas cooking, granite, SS, and direct access to formal dining. Open and inviting living room is the perfect place to relax or entertain. Modern bath, and custom closets, in Master Suite. Large guest bedrooms. TWO deeded parking spots. Swimming Pool. Central AC. Storage. Walking distance to the T... The list goes on!
Property Details
Home Type
Condominium
Est. Annual Taxes
$6,459
Year Built
1963
Lot Details
0
Listing Details
- Unit Level: 2
- Unit Placement: Top/Penthouse
- Property Type: Condominium/Co-Op
- Lead Paint: Unknown
- Special Features: None
- Property Sub Type: Condos
- Year Built: 1963
Interior Features
- Appliances: Range, Dishwasher, Disposal, Microwave, Refrigerator
- Has Basement: No
- Number of Rooms: 5
- Amenities: Public Transportation, Shopping, Swimming Pool, Park, Walk/Jog Trails, Highway Access, T-Station
- Flooring: Wood
- No Living Levels: 1
Exterior Features
- Pool Description: Inground
Garage/Parking
- Parking: Off-Street
- Parking Spaces: 2
Utilities
- Cooling: Central Air
- Heating: Forced Air, Gas
- Hot Water: Natural Gas
- Utility Connections: for Gas Range
- Sewer: City/Town Sewer
- Water: City/Town Water
Condo/Co-op/Association
- Association Fee Includes: Heat, Hot Water, Water, Sewer, Master Insurance, Swimming Pool, Road Maintenance, Landscaping, Snow Removal, Extra Storage, Reserve Funds
- Association Pool: Yes
- Pets Allowed: Yes w/ Restrictions
- No Units: 354
- Unit Building: 4
Lot Info
- Zoning: res
Ownership History
Purchase Details
Home Financials for this Owner
Home Financials are based on the most recent Mortgage that was taken out on this home.Purchase Details
Home Financials for this Owner
Home Financials are based on the most recent Mortgage that was taken out on this home.Purchase Details
Home Financials for this Owner
Home Financials are based on the most recent Mortgage that was taken out on this home.Purchase Details
Purchase Details
Home Financials for this Owner
Home Financials are based on the most recent Mortgage that was taken out on this home.Purchase Details
Home Financials for this Owner
Home Financials are based on the most recent Mortgage that was taken out on this home.Similar Homes in the area
Home Values in the Area
Average Home Value in this Area
Purchase History
| Date | Type | Sale Price | Title Company |
|---|---|---|---|
| Warranty Deed | $490,000 | -- | |
| Not Resolvable | $466,364 | -- | |
| Warranty Deed | $295,000 | -- | |
| Warranty Deed | $295,000 | -- | |
| Warranty Deed | $305,000 | -- | |
| Warranty Deed | $280,000 | -- |
Mortgage History
| Date | Status | Loan Amount | Loan Type |
|---|---|---|---|
| Open | $437,943 | Stand Alone Refi Refinance Of Original Loan | |
| Closed | $441,000 | New Conventional | |
| Previous Owner | $100,000 | New Conventional | |
| Previous Owner | $232,500 | No Value Available | |
| Previous Owner | $244,000 | Purchase Money Mortgage | |
| Previous Owner | $200,000 | Purchase Money Mortgage | |
| Previous Owner | $234,000 | No Value Available | |
| Previous Owner | $20,000 | No Value Available |
Property History
| Date | Event | Price | Change | Sq Ft Price |
|---|---|---|---|---|
| 05/25/2021 05/25/21 | Rented | $2,690 | 0.0% | -- |
| 04/26/2021 04/26/21 | For Rent | $2,690 | 0.0% | -- |
| 04/12/2019 04/12/19 | Sold | $490,000 | -1.9% | $464 / Sq Ft |
| 03/08/2019 03/08/19 | Pending | -- | -- | -- |
| 02/22/2019 02/22/19 | For Sale | $499,500 | 0.0% | $473 / Sq Ft |
| 02/19/2019 02/19/19 | Pending | -- | -- | -- |
| 01/31/2019 01/31/19 | Price Changed | $499,500 | -3.8% | $473 / Sq Ft |
| 12/02/2018 12/02/18 | For Sale | $519,000 | +5.9% | $491 / Sq Ft |
| 11/30/2018 11/30/18 | Off Market | $490,000 | -- | -- |
| 10/18/2018 10/18/18 | Price Changed | $519,000 | -3.7% | $491 / Sq Ft |
| 08/27/2018 08/27/18 | For Sale | $539,000 | 0.0% | $510 / Sq Ft |
| 09/01/2017 09/01/17 | Rented | $2,700 | 0.0% | -- |
| 08/19/2017 08/19/17 | Under Contract | -- | -- | -- |
| 07/15/2017 07/15/17 | For Rent | $2,700 | 0.0% | -- |
| 07/12/2016 07/12/16 | Sold | $466,364 | -0.6% | $444 / Sq Ft |
| 04/12/2016 04/12/16 | Pending | -- | -- | -- |
| 04/06/2016 04/06/16 | For Sale | $469,000 | -- | $447 / Sq Ft |
Tax History Compared to Growth
Tax History
| Year | Tax Paid | Tax Assessment Tax Assessment Total Assessment is a certain percentage of the fair market value that is determined by local assessors to be the total taxable value of land and additions on the property. | Land | Improvement |
|---|---|---|---|---|
| 2025 | $6,459 | $557,800 | $0 | $557,800 |
| 2024 | $5,821 | $534,000 | $0 | $534,000 |
| 2023 | $5,735 | $534,000 | $0 | $534,000 |
| 2022 | $5,534 | $508,600 | $0 | $508,600 |
| 2021 | $5,265 | $493,400 | $0 | $493,400 |
| 2020 | $5,184 | $490,900 | $0 | $490,900 |
| 2019 | $4,977 | $472,200 | $0 | $472,200 |
| 2018 | $4,735 | $451,800 | $0 | $451,800 |
| 2017 | $4,111 | $388,200 | $0 | $388,200 |
| 2016 | $3,879 | $352,600 | $0 | $352,600 |
| 2015 | $4,010 | $331,100 | $0 | $331,100 |
| 2014 | $3,783 | $300,700 | $0 | $300,700 |
Agents Affiliated with this Home
-
S
Seller's Agent in 2021
Sanjeev Jha
Namaste Boston Homes
-
G
Seller's Agent in 2019
Gary Yu
Greatland Real Estate LLC
(978) 392-6939
2 Total Sales
-

Seller's Agent in 2016
Adam Geragosian
Compass
(617) 206-3333
131 Total Sales
Map
Source: MLS Property Information Network (MLS PIN)
MLS Number: 71983662
APN: BRIG-000000-000022-005550-000232
- 211 Lake Shore Rd Unit 2
- 131 Huntington Rd
- 48 Nonantum St
- 21 Glenley Terrace
- 35 Nonantum St Unit E
- 130-132 Nonantum St
- 29 Undine Rd
- 12 Mina Way
- 10 Mina Way
- 664 Washington St
- 150 Nonantum St
- 12 Valley Spring Rd
- 99 Tremont St Unit 105
- 99 Tremont St Unit 205
- 99 Tremont St Unit 213
- 99 Tremont St Unit 415
- 121 Tremont St Unit B1
- 121 Tremont St Unit A2
- 365 Faneuil St Unit 2
- 35 Commonwealth Ave Unit 404
