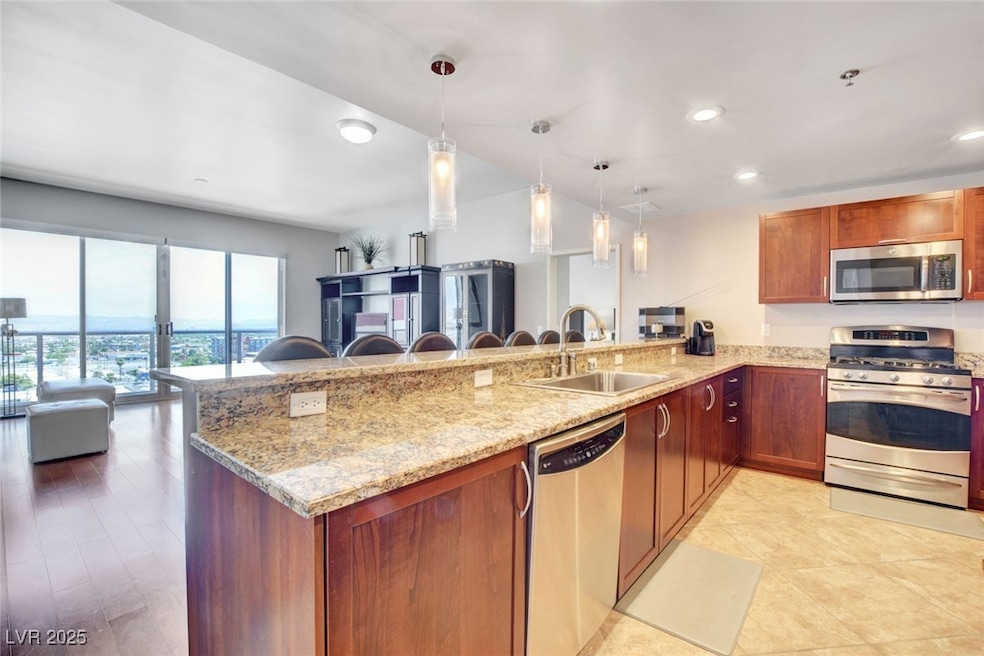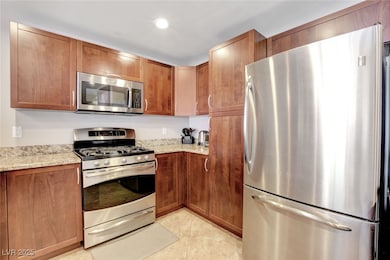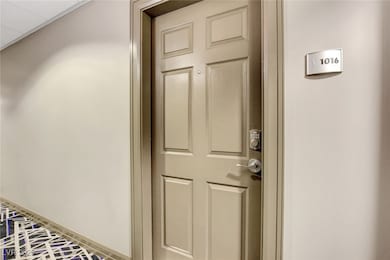The Ogden 150 Las Vegas Blvd N Unit 1016 Floor 10 Las Vegas, NV 89101
Downtown Las Vegas NeighborhoodHighlights
- Fitness Center
- 0.97 Acre Lot
- Furnished
- City View
- Main Floor Primary Bedroom
- Community Pool
About This Home
Fully Furnished Modern 2-Bedroom Condo at The Ogden – Luxury Living in the Heart of Downtown!
Experience the ultimate in modern city living with this stunning 2-bedroom, 2.5-bath residence at the prestigious Ogden. This fully furnished 2nd-floor home features a sleek open layout, granite countertops, GE Profile stainless steel appliances, and elegant hardwood and tile flooring throughout. Enjoy resort-style amenities, including a rooftop pool with breathtaking skyline views, a sky deck perfect for entertaining, a pet park, and ground-floor dining just steps away. Move right in and embrace a luxurious, convenient urban lifestyle—this modern retreat truly has it all. Live the Ogden life today!
Listing Agent
Keller Williams MarketPlace Brokerage Phone: (702) 332-3700 License #B.1002980 Listed on: 11/10/2025
Condo Details
Home Type
- Condominium
Est. Annual Taxes
- $1,352
Year Built
- Built in 2007
Lot Details
- North Facing Home
Home Design
- Entry on the 10th floor
- Frame Construction
- Tile Roof
- Stucco
Interior Spaces
- 1,509 Sq Ft Home
- Furnished
- Blinds
- Laminate Flooring
- City Views
Kitchen
- Gas Cooktop
- Microwave
- Dishwasher
- Disposal
Bedrooms and Bathrooms
- 2 Bedrooms
- Primary Bedroom on Main
- 2 Full Bathrooms
Laundry
- Laundry closet
- Washer and Dryer
Parking
- Covered Parking
- Assigned Parking
Schools
- Hollingswoth Elementary School
- Fremont John C. Middle School
- Rancho High School
Utilities
- Central Heating and Cooling System
- Heating System Uses Gas
- Cable TV Available
Listing and Financial Details
- Security Deposit $2,850
- Property Available on 11/10/25
- Tenant pays for cable TV, electricity
Community Details
Overview
- Property has a Home Owners Association
- Ogden Association, Phone Number (702) 685-9471
- High-Rise Condominium
- Streamline Tower Subdivision
- The community has rules related to covenants, conditions, and restrictions
Recreation
- Fitness Center
- Community Pool
- Community Spa
Pet Policy
- Pets allowed on a case-by-case basis
- Pet Deposit $350
Security
- Security Service
Map
About The Ogden
Source: Las Vegas REALTORS®
MLS Number: 2733604
APN: 139-34-613-056
- 150 Las Vegas Blvd N Unit 1803
- 150 Las Vegas Blvd N Unit 2307
- 150 Las Vegas Blvd N Unit 1912
- 150 Las Vegas Blvd N Unit 2115
- 150 Las Vegas Blvd N Unit 1112
- 150 Las Vegas Blvd N Unit 1711
- 150 Las Vegas Blvd N Unit 1716
- 150 Las Vegas Blvd N Unit 1114
- 150 Las Vegas Blvd N Unit 2304
- 150 Las Vegas Blvd N Unit 1217
- 150 Las Vegas Blvd N Unit 1704
- 817 Stewart Ave
- 313 N 8th St
- 309 N 9th St
- 315 N 9th St
- 801 N Casino Center Blvd
- 317 N 10th St
- 410 S 9th St
- 615 N 4th St
- 628 N 9th St
- 150 Las Vegas Blvd N Unit 2307
- 150 Las Vegas Blvd N Unit 1212
- 150 Las Vegas Blvd N Unit 2201
- 150 Las Vegas Blvd N Unit 1506
- 150 Las Vegas Blvd N Unit 1202
- 150 Las Vegas Blvd N Unit 807
- 150 Las Vegas Blvd N Unit 1802
- 624 Stewart Ave
- 211 N 8th St
- 711 E Carson Ave
- 223 N 9th St Unit 207
- 210-218 S 8th St
- 901 E Fremont St
- 811-821 Bridger Ave
- 330 S 7th St
- 305 N 10th St Unit 18
- 210 N 10th St Unit 3
- 339 N 10th St Unit 1
- 339 N 10th St Unit 2
- 308 N 10th St Unit B







