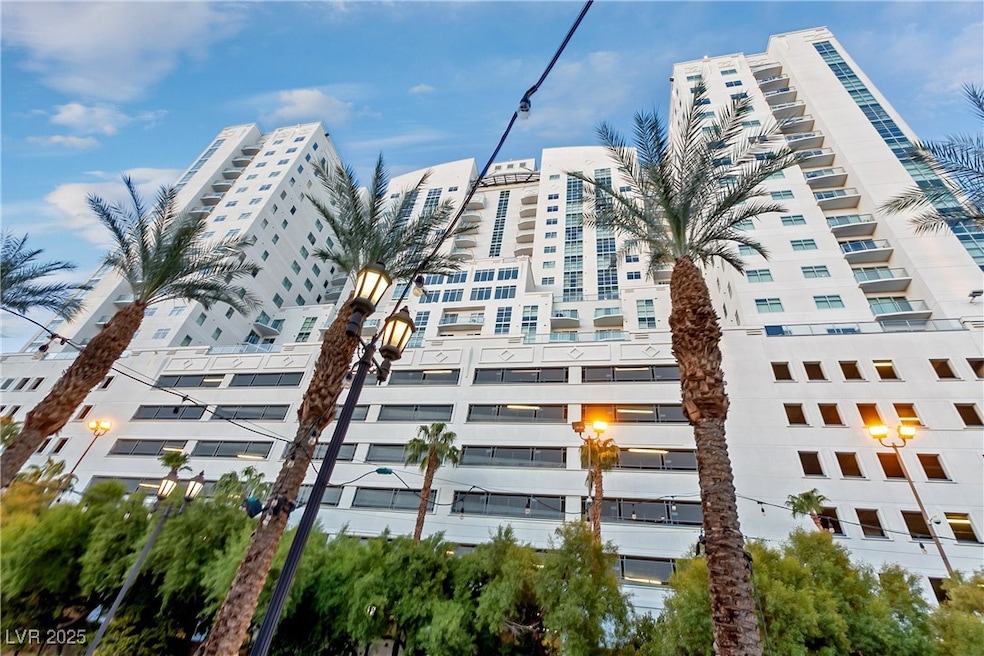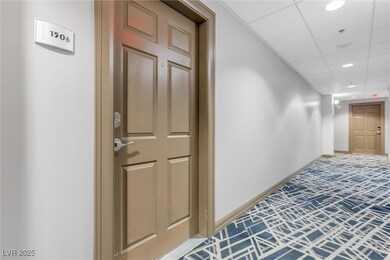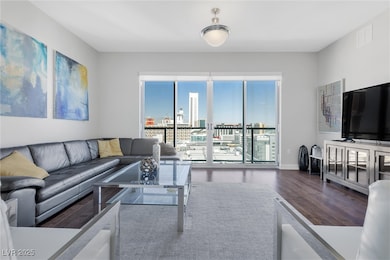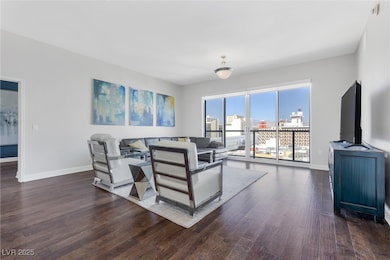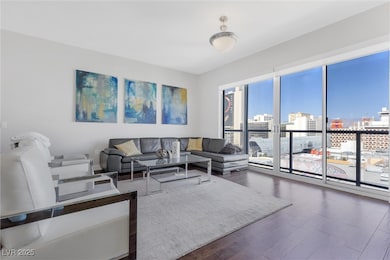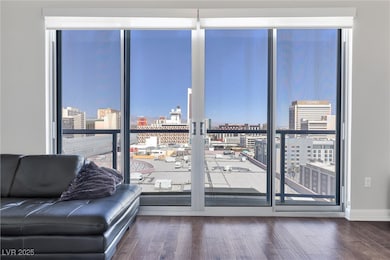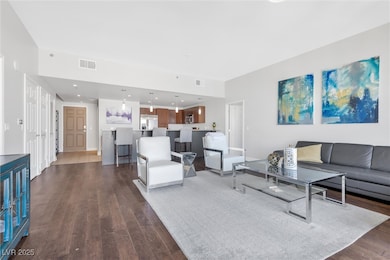The Ogden 150 Las Vegas Blvd N Unit 1506 Las Vegas, NV 89101
Downtown Las Vegas NeighborhoodEstimated payment $3,921/month
Highlights
- Fitness Center
- City View
- Community Pool
- 24-Hour Security
- Furnished
- Business Center
About This Home
Discover contemporary urban living in this exceptional unit at The Ogden, offering captivating views of Downtown Las Vegas and stunning sunsets. This property is meticulously designed with a sleek, modern aesthetic, featuring top-of-the-line finishes and premium amenities for a sophisticated lifestyle. The unit comes fully furnished, providing a seamless move-in experience.
Residents benefit from an array of exclusive building amenities, including a rooftop pool, a serene spa, and an expansive sky deck, perfect for relaxation and entertainment. Convenience is further enhanced with a fitness center located on the same floor as the unit. The Ogden ensures peace of mind with 24-hour security and a dedicated concierge service, complementing a lifestyle of comfort and elegance in the vibrant heart of Las Vegas.
Listing Agent
Realty ONE Group, Inc Brokerage Phone: (702) 290-4210 License #S.0051796 Listed on: 12/04/2025

Home Details
Home Type
- Single Family
Est. Annual Taxes
- $3,186
Year Built
- Built in 2007
HOA Fees
- $823 Monthly HOA Fees
Home Design
- Entry on the 15th floor
Interior Spaces
- 1,509 Sq Ft Home
- Furnished
- Blinds
- Drapes & Rods
- City Views
Kitchen
- Built-In Gas Oven
- Microwave
- Dishwasher
- Stainless Steel Appliances
- Disposal
Bedrooms and Bathrooms
- 2 Bedrooms
Laundry
- Laundry closet
- Dryer
- Washer
Parking
- 1 Parking Space
- Assigned Parking
Eco-Friendly Details
- Energy-Efficient Windows with Low Emissivity
Schools
- Hollingswoth Elementary School
- Fremont John C. Middle School
- Rancho High School
Utilities
- Cooling Available
- Heating Available
- Programmable Thermostat
- Cable TV Available
Community Details
Overview
- Association fees include recreation facilities, sewer, trash
- Ogden Association, Phone Number (702) 685-9471
- High-Rise Condominium
- Streamline Tower Subdivision
- The community has rules related to covenants, conditions, and restrictions
- 16-Story Property
Amenities
- Business Center
- Elevator
Recreation
- Fitness Center
- Community Pool
- Community Spa
Security
- 24-Hour Security
- Controlled Access
Map
About The Ogden
Home Values in the Area
Average Home Value in this Area
Tax History
| Year | Tax Paid | Tax Assessment Tax Assessment Total Assessment is a certain percentage of the fair market value that is determined by local assessors to be the total taxable value of land and additions on the property. | Land | Improvement |
|---|---|---|---|---|
| 2025 | $3,186 | $176,212 | $39,596 | $136,616 |
| 2024 | $2,951 | $176,212 | $39,596 | $136,616 |
| 2023 | $2,951 | $172,268 | $62,844 | $109,424 |
| 2022 | $2,733 | $161,223 | $62,844 | $98,379 |
| 2021 | $2,530 | $153,726 | $56,506 | $97,220 |
| 2020 | $2,347 | $161,311 | $56,506 | $104,805 |
| 2019 | $2,199 | $148,638 | $46,999 | $101,639 |
| 2018 | $2,099 | $148,398 | $43,302 | $105,096 |
| 2017 | $4,551 | $138,833 | $40,661 | $98,172 |
| 2016 | $1,965 | $118,809 | $15,750 | $103,059 |
| 2015 | $1,961 | $84,313 | $19,250 | $65,063 |
| 2014 | $1,900 | $56,221 | $15,750 | $40,471 |
Property History
| Date | Event | Price | List to Sale | Price per Sq Ft | Prior Sale |
|---|---|---|---|---|---|
| 12/04/2025 12/04/25 | For Sale | $539,900 | 0.0% | $358 / Sq Ft | |
| 05/30/2025 05/30/25 | For Rent | $2,895 | 0.0% | -- | |
| 06/15/2024 06/15/24 | Rented | $2,895 | 0.0% | -- | |
| 06/05/2024 06/05/24 | Under Contract | -- | -- | -- | |
| 05/07/2024 05/07/24 | For Rent | $2,895 | 0.0% | -- | |
| 04/16/2024 04/16/24 | Sold | $460,000 | -1.1% | $305 / Sq Ft | View Prior Sale |
| 03/16/2024 03/16/24 | Pending | -- | -- | -- | |
| 03/01/2024 03/01/24 | Price Changed | $465,000 | -3.1% | $308 / Sq Ft | |
| 02/15/2024 02/15/24 | For Sale | $480,000 | -- | $318 / Sq Ft |
Purchase History
| Date | Type | Sale Price | Title Company |
|---|---|---|---|
| Bargain Sale Deed | $460,000 | Lawyers Title | |
| Interfamily Deed Transfer | -- | None Available | |
| Bargain Sale Deed | $399,900 | First American Title Paseo | |
| Trustee Deed | $33,973,500 | First American Title Paseo V |
Mortgage History
| Date | Status | Loan Amount | Loan Type |
|---|---|---|---|
| Previous Owner | $299,925 | Adjustable Rate Mortgage/ARM |
Source: Las Vegas REALTORS®
MLS Number: 2738922
APN: 139-34-613-109
- 150 Las Vegas Blvd N Unit 1803
- 150 Las Vegas Blvd N Unit 2307
- 150 Las Vegas Blvd N Unit 1912
- 150 Las Vegas Blvd N Unit 2115
- 150 Las Vegas Blvd N Unit 1112
- 150 Las Vegas Blvd N Unit 1711
- 150 Las Vegas Blvd N Unit 2203
- 150 Las Vegas Blvd N Unit 1716
- 150 Las Vegas Blvd N Unit 1114
- 150 Las Vegas Blvd N Unit 2304
- 150 Las Vegas Blvd N Unit 1217
- 150 Las Vegas Blvd N Unit 1608
- 817 Stewart Ave
- 313 N 8th St
- 309 N 9th St
- 315 N 9th St
- 801 N Casino Center Blvd
- 410 S 9th St
- 628 N 9th St
- 1220 E Ogden Ave
- 150 Las Vegas Blvd N Unit 2307
- 150 Las Vegas Blvd N Unit 1212
- 150 Las Vegas Blvd N Unit 2201
- 150 Las Vegas Blvd N Unit 1217
- 150 Las Vegas Blvd N Unit 1016
- 150 Las Vegas Blvd N Unit 1202
- 150 Las Vegas Blvd N Unit 1802
- 624 Stewart Ave
- 211 N 8th St
- 711 E Carson Ave
- 223 N 9th St Unit 208
- 210-218 S 8th St
- 901 E Fremont St
- 811-821 Bridger Ave
- 330 S 7th St
- 305 N 10th St Unit 31
- 212 N 10th St Unit 7
- 210 N 10th St Unit 3
- 339 N 10th St Unit 1
- 339 N 10th St Unit 2
