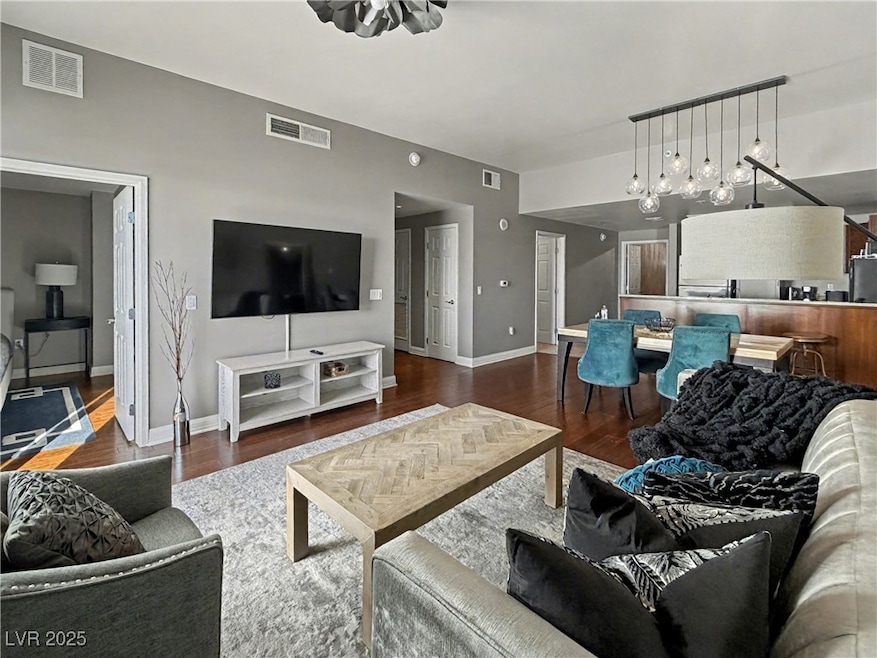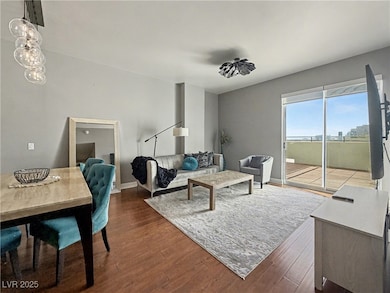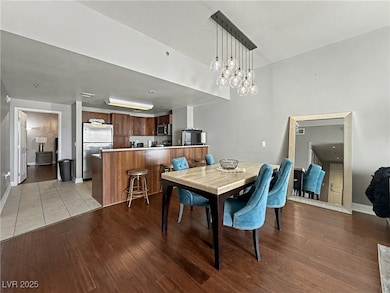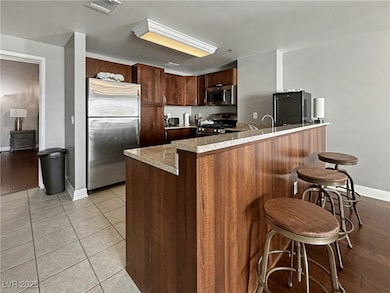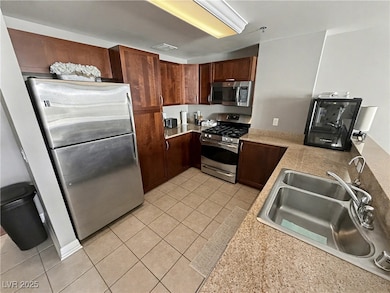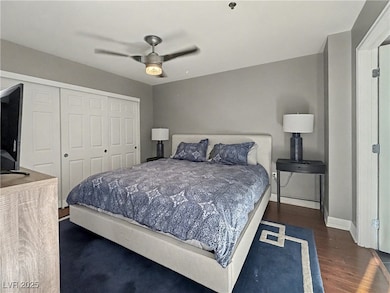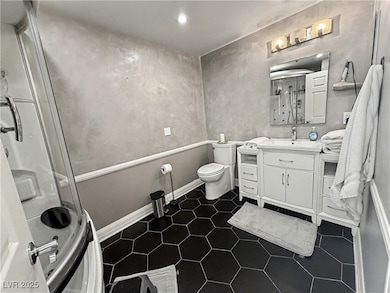The Ogden 150 Las Vegas Blvd N Unit 807 Las Vegas, NV 89101
Downtown Las Vegas NeighborhoodHighlights
- Fitness Center
- Clubhouse
- Community Pool
- Gated Community
- Furnished
- Security Guard
About This Home
Fully Furnished High-Rise with Private Terrace
Luxury 2BD/2BA furnished condo featuring an open floor plan. Building offers 24-hour security, rooftop terrace with pool & jacuzzi, fitness center, Sky Deck with BBQ area, and pet park Granite kitchen with GE Profile appliances and alkaline water system, hardwood/tile floors, and master suite with steam shower. Includes private parking.
Owner pays trash & gas.
Listing Agent
HomeSmart Encore Brokerage Email: Greg@gregdhomes.com License #S.0190128 Listed on: 10/31/2025

Condo Details
Home Type
- Condominium
Est. Annual Taxes
- $2,502
Year Built
- Built in 2007
Lot Details
- South Facing Home
Home Design
- Brick Exterior Construction
- Tile Roof
Interior Spaces
- 1,178 Sq Ft Home
- 3-Story Property
- Furnished
- Drapes & Rods
Kitchen
- Convection Oven
- Microwave
- Dishwasher
- Disposal
Flooring
- Tile
- Luxury Vinyl Plank Tile
Bedrooms and Bathrooms
- 2 Bedrooms
Laundry
- Laundry on main level
- Washer and Dryer
Parking
- Covered Parking
- Assigned Parking
Schools
- Hollingswoth Elementary School
- Martin Roy Middle School
- Rancho High School
Utilities
- Central Heating and Cooling System
- Heating System Uses Gas
- Cable TV Available
Listing and Financial Details
- Security Deposit $2,450
- Property Available on 10/31/25
- Tenant pays for cable TV, electricity, gas, water
Community Details
Overview
- Property has a Home Owners Association
- The Ogden Association, Phone Number (702) 685-9472
- Streamline Tower Subdivision
Amenities
- Clubhouse
Recreation
- Fitness Center
- Community Pool
- Community Spa
- Dog Park
Pet Policy
- Pets allowed on a case-by-case basis
Security
- Security Guard
- Gated Community
Map
About The Ogden
Source: Las Vegas REALTORS®
MLS Number: 2731837
APN: 139-34-613-007
- 150 Las Vegas Blvd N Unit 1803
- 150 Las Vegas Blvd N Unit 2307
- 150 Las Vegas Blvd N Unit 1912
- 150 Las Vegas Blvd N Unit 2115
- 150 Las Vegas Blvd N Unit 1112
- 150 Las Vegas Blvd N Unit 1711
- 150 Las Vegas Blvd N Unit 1716
- 150 Las Vegas Blvd N Unit 1114
- 150 Las Vegas Blvd N Unit 2304
- 150 Las Vegas Blvd N Unit 1217
- 150 Las Vegas Blvd N Unit 1704
- 817 Stewart Ave
- 313 N 8th St
- 309 N 9th St
- 315 N 9th St
- 801 N Casino Center Blvd
- 317 N 10th St
- 410 S 9th St
- 615 N 4th St
- 628 N 9th St
- 150 Las Vegas Blvd N Unit 2307
- 150 Las Vegas Blvd N Unit 1212
- 150 Las Vegas Blvd N Unit 2201
- 150 Las Vegas Blvd N Unit 1016
- 150 Las Vegas Blvd N Unit 1506
- 150 Las Vegas Blvd N Unit 1202
- 150 Las Vegas Blvd N Unit 1802
- 150 Las Vegas Blvd N Unit 1217
- 624 Stewart Ave
- 211 N 8th St
- 711 E Carson Ave
- 223 N 9th St Unit 207
- 210-218 S 8th St
- 901 E Fremont St
- 811-821 Bridger Ave
- 330 S 7th St
- 305 N 10th St Unit 18
- 210 N 10th St Unit 3
- 339 N 10th St Unit 1
- 339 N 10th St Unit 2
