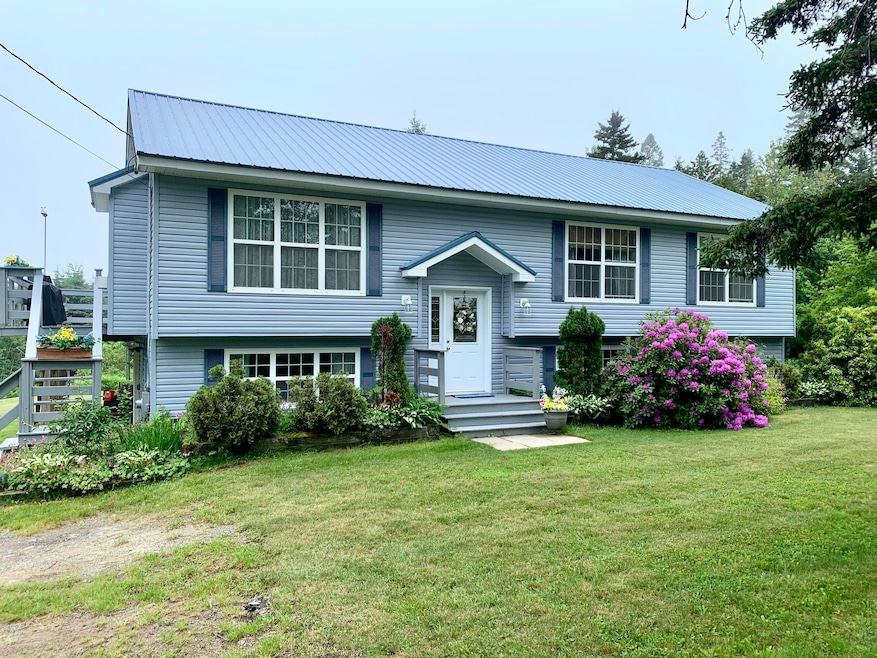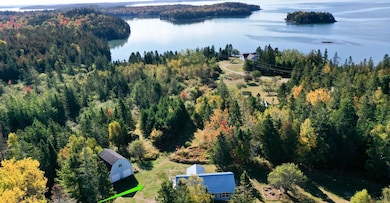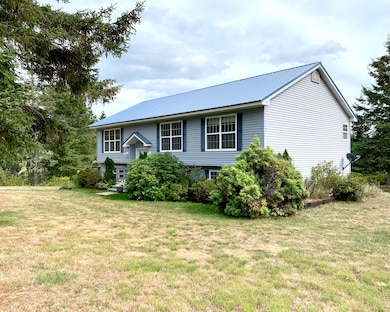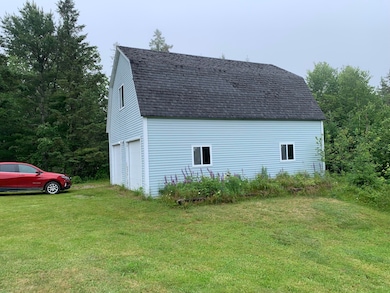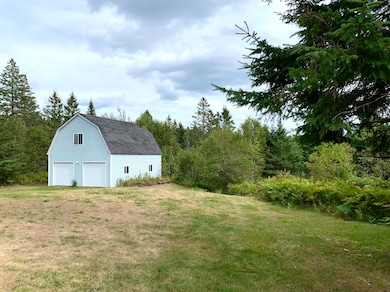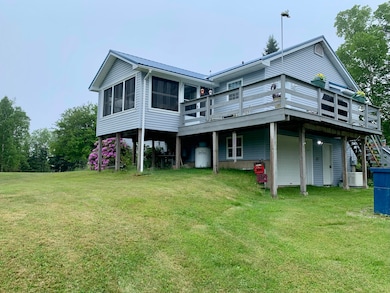Estimated payment $2,236/month
Highlights
- Nearby Water Access
- Scenic Views
- Wooded Lot
- Public Beach
- Deck
- Vaulted Ceiling
About This Home
Country living within 12 minutes of Eastport. Located on Leach Point Rd, this wonderful home offers peace & quiet with a gorgeous setting. A little shy of 2 acres, the property is primarily open with a well manicured lawn & established perennials. The home layout offers one floor living & a full basement with finished family room - perfect for entertaining & movie night! There is also a finished office room & one could use as a third bedroom. Also a one car garage with access into the basement. The main floor has an open kitchen -dining -living room layout with doors off dining room to the large sunporch. A perfect spot for your morning coffee or afternoon spot of tea! Two bedrooms on this level - one a Primary with ensuite bath & walk in closet & the other is a well lit bedroom with closet. Laundry is in the 2nd full bathroom off the hall. From the kitchen you can access a L-shaped deck where you'll want to relax and watch the hummingbirds. In addition to the attached garage, there is a detached 2 car garage with full story second floor, perfect for setting up as an apartment or perhaps a workout space. The garage has a pellet stove for heat & plenty of room for a good size workbench. The home has the benefit of a whole house Generac generator. Shown by appointment.
Property Details
Home Type
- Modular Prefabricated Home
Est. Annual Taxes
- $3,325
Year Built
- Built in 2003
Lot Details
- 1.8 Acre Lot
- Property fronts a private road
- Dirt Road
- Public Beach
- Landscaped
- Level Lot
- Open Lot
- Wooded Lot
HOA Fees
- $44 Monthly HOA Fees
Parking
- 3 Car Direct Access Garage
- Heated Garage
- Gravel Driveway
- Off-Street Parking
Property Views
- Scenic Vista
- Woods
Home Design
- Single Family Detached Home
- Raised Ranch Architecture
- Modular Prefabricated Home
- Split Foyer
- Concrete Foundation
- Metal Roof
- Vinyl Siding
- Concrete Perimeter Foundation
Interior Spaces
- Multi-Level Property
- Vaulted Ceiling
- 2 Fireplaces
- Gas Fireplace
- Double Pane Windows
- Living Room
- Dining Room
- Home Office
- Sun or Florida Room
- Screened Porch
Kitchen
- Gas Range
- Dishwasher
- Kitchen Island
- Solid Surface Countertops
Flooring
- Carpet
- Laminate
- Vinyl
Bedrooms and Bathrooms
- 2 Bedrooms
- Main Floor Bedroom
- En-Suite Primary Bedroom
- En-Suite Bathroom
- Walk-In Closet
- 3 Full Bathrooms
- Secondary Bathroom Jetted Tub
- Bathtub
- Shower Only
- Separate Shower
Laundry
- Laundry Room
- Dryer
- Washer
Finished Basement
- Walk-Out Basement
- Basement Fills Entire Space Under The House
- Interior Basement Entry
Eco-Friendly Details
- Air Exchanger
Outdoor Features
- Nearby Water Access
- Deck
Utilities
- No Cooling
- Heating System Uses Gas
- Heating System Uses Oil
- Heating System Uses Propane
- Heating System Mounted To A Wall or Window
- Baseboard Heating
- Hot Water Heating System
- Generator Hookup
- Power Generator
- Private Water Source
- Well
- Septic System
- Septic Design Available
- Private Sewer
- Internet Available
Community Details
- Road Association Only Formed In 2024 Subdivision
Listing and Financial Details
- Tax Lot 035
- Assessor Parcel Number PERR-000003-000000-000035
Map
Home Values in the Area
Average Home Value in this Area
Tax History
| Year | Tax Paid | Tax Assessment Tax Assessment Total Assessment is a certain percentage of the fair market value that is determined by local assessors to be the total taxable value of land and additions on the property. | Land | Improvement |
|---|---|---|---|---|
| 2024 | $3,075 | $207,800 | $49,400 | $158,400 |
| 2023 | $3,325 | $207,800 | $49,400 | $158,400 |
Property History
| Date | Event | Price | List to Sale | Price per Sq Ft |
|---|---|---|---|---|
| 09/28/2025 09/28/25 | Price Changed | $365,000 | -3.9% | $136 / Sq Ft |
| 07/13/2025 07/13/25 | For Sale | $380,000 | -- | $141 / Sq Ft |
Source: Maine Listings
MLS Number: 1630272
APN: 000003 - 000035
- Lot 13 Red Rock Estates
- L1-1,2,3,4 Birch Point Rd
- 448 Garnet Head Rd
- 434 Garnet Head Rd
- 3-1 Garnet Head Rd
- 149 Old Eastport Rd
- 1 Daggett Rd
- 0 Garnet Head Rd
- 54 Old Toll Bridge Rd
- 2 Janney St
- 0 Barton St
- 1 Deek St
- 17 Indian Rd
- M10L1 U S Route 1
- 187 County Rd
- 357 Shore Rd
- 27 Redoubt Hill Rd
- 346 Us Route 1
- 202 Ayers Junction Rd
- X Bechard Ln
