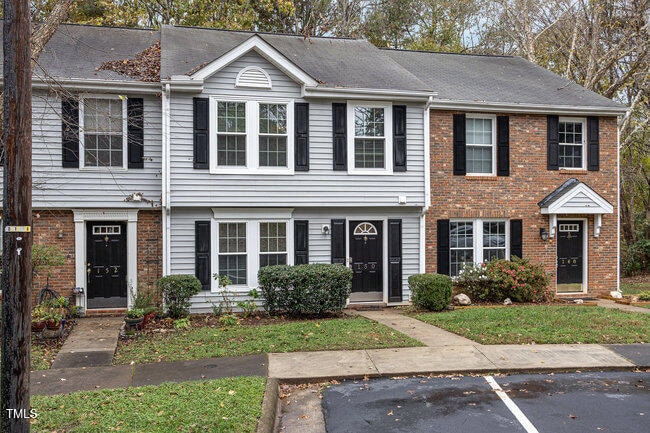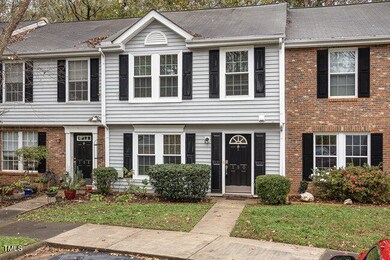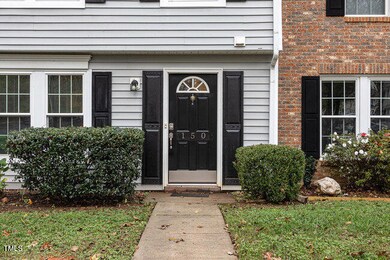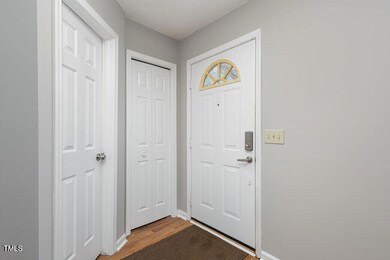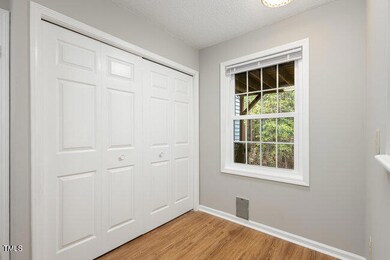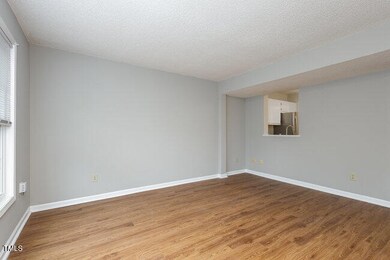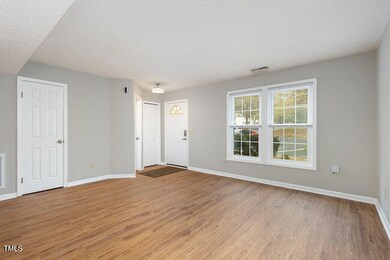
150 Luxon Place Cary, NC 27513
West Cary NeighborhoodHighlights
- Traditional Architecture
- Granite Countertops
- Tennis Courts
- Briarcliff Elementary School Rated A
- Community Pool
- Walk-In Closet
About This Home
As of December 2024Imagine living in this updated townhome in the heart of Cary! Granite countertops, new paint and LVP floors! Lots of space in the downstairs and great patio for entertaining! 2 huge bedrooms (or use one for an office) with their own bathrooms! Bring your offers!
Last Agent to Sell the Property
Mark Spain Real Estate License #320663 Listed on: 11/16/2024

Townhouse Details
Home Type
- Townhome
Est. Annual Taxes
- $2,430
Year Built
- Built in 1988
Lot Details
- 1,307 Sq Ft Lot
- Two or More Common Walls
- Landscaped
HOA Fees
Home Design
- Traditional Architecture
- Slab Foundation
- Shingle Roof
- Vinyl Siding
Interior Spaces
- 1,329 Sq Ft Home
- 2-Story Property
- Combination Dining and Living Room
- Luxury Vinyl Tile Flooring
- Pull Down Stairs to Attic
Kitchen
- Range
- Dishwasher
- Granite Countertops
Bedrooms and Bathrooms
- 2 Bedrooms
- Walk-In Closet
Laundry
- Laundry Room
- Laundry on lower level
Parking
- 2 Parking Spaces
- Parking Pad
- Parking Lot
- Outside Parking
Outdoor Features
- Patio
Schools
- Briarcliff Elementary School
- East Cary Middle School
- Cary High School
Utilities
- Forced Air Heating and Cooling System
- Water Heater
Listing and Financial Details
- Assessor Parcel Number 0753273863
Community Details
Overview
- Association fees include ground maintenance, road maintenance
- Ashcroft Association, Phone Number (919) 461-0102
- Oxxford Hunt Association
- Ashcroft Subdivision
- Maintained Community
- Community Parking
Recreation
- Tennis Courts
- Community Pool
Ownership History
Purchase Details
Home Financials for this Owner
Home Financials are based on the most recent Mortgage that was taken out on this home.Purchase Details
Similar Homes in Cary, NC
Home Values in the Area
Average Home Value in this Area
Purchase History
| Date | Type | Sale Price | Title Company |
|---|---|---|---|
| Warranty Deed | -- | None Listed On Document | |
| Warranty Deed | -- | None Listed On Document | |
| Deed | $90,000 | -- |
Mortgage History
| Date | Status | Loan Amount | Loan Type |
|---|---|---|---|
| Previous Owner | $76,700 | New Conventional | |
| Previous Owner | $85,000 | New Conventional | |
| Previous Owner | $18,700 | Credit Line Revolving | |
| Previous Owner | $85,887 | FHA |
Property History
| Date | Event | Price | Change | Sq Ft Price |
|---|---|---|---|---|
| 12/17/2024 12/17/24 | Sold | $340,000 | -2.9% | $256 / Sq Ft |
| 11/19/2024 11/19/24 | Pending | -- | -- | -- |
| 11/16/2024 11/16/24 | For Sale | $350,000 | -- | $263 / Sq Ft |
Tax History Compared to Growth
Tax History
| Year | Tax Paid | Tax Assessment Tax Assessment Total Assessment is a certain percentage of the fair market value that is determined by local assessors to be the total taxable value of land and additions on the property. | Land | Improvement |
|---|---|---|---|---|
| 2024 | $2,430 | $287,408 | $115,000 | $172,408 |
| 2023 | $1,739 | $171,533 | $55,000 | $116,533 |
| 2022 | $1,674 | $171,533 | $55,000 | $116,533 |
| 2021 | $1,641 | $171,533 | $55,000 | $116,533 |
| 2020 | $1,650 | $171,533 | $55,000 | $116,533 |
| 2019 | $1,347 | $123,971 | $33,000 | $90,971 |
| 2018 | $1,265 | $123,971 | $33,000 | $90,971 |
| 2017 | $1,216 | $123,971 | $33,000 | $90,971 |
| 2016 | $1,198 | $123,971 | $33,000 | $90,971 |
| 2015 | $1,174 | $117,255 | $26,000 | $91,255 |
| 2014 | -- | $117,255 | $26,000 | $91,255 |
Agents Affiliated with this Home
-
CJ Jones

Seller's Agent in 2024
CJ Jones
Mark Spain
(828) 400-3401
2 in this area
189 Total Sales
-
Angie Cole

Buyer's Agent in 2024
Angie Cole
LPT Realty LLC
(919) 578-3128
24 in this area
1,820 Total Sales
Map
Source: Doorify MLS
MLS Number: 10063783
APN: 0753.05-27-3863-000
- 146 Luxon Place Unit 105A
- 119 Luxon Place
- 316 Trafalgar Ln
- 101 Fallsworth Dr
- 108 S Drawbridge Ln
- 101 & 105 Trappers Haven Ln
- 115 Trackers Rd
- 234 Amberglow Place
- 207 Wintermist Dr
- 103 Javelin Ct
- 403 Belrose Dr
- 117 London Plain Ct
- 217 Marilyn Cir
- 112 Muir Woods Dr
- 308 Wax Myrtle Ct
- 105 Otter Dr
- 109 Gatepost Ln
- 1010 Castalia Dr
- 256 Marilyn Cir
- 215 Pointe Crest Ct
