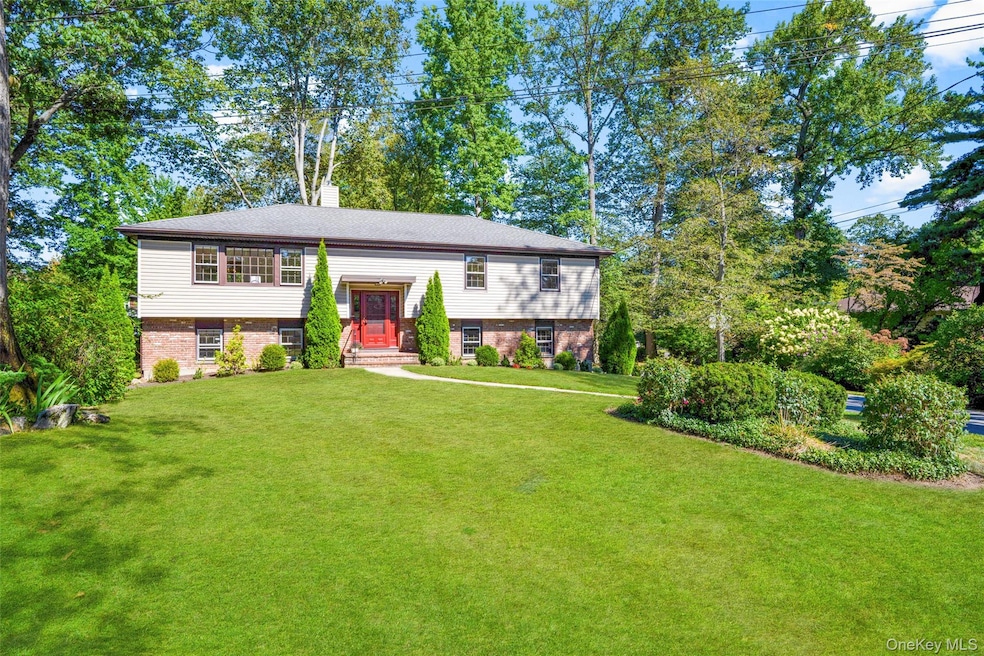
150 Maywood Rd New Rochelle, NY 10804
Forest Knolls NeighborhoodEstimated payment $7,879/month
Highlights
- Popular Property
- Wood Flooring
- Formal Dining Room
- Henry Barnard School Rated A-
- Main Floor Bedroom
- Stainless Steel Appliances
About This Home
150 Maywood is the space you have been craving both inside and out. On a quiet cul de sac, this lovely home is just waiting for you! Enter the light drenched foyer into the spacious living room. Continue to the beautiful dining room, perfect for gatherings and dinner parties. Next, the oversized eat-in kitchen has plenty of room to cook, dine and enjoy each other. We continue down the hall to three large bedrooms with stunning hardwood floors - space for all! The hall bath is gigantic and bright. Last, the serene primary bedroom, overlooking the large private yard is light and spacious. The huge ensuite bath with jacuzzi tub, double vanity and walk-in shower has a fabulous skylight that makes you feel one with nature. On to the lower level, we discover walk out flexible space open to the yard and immense screened-in porch. Just imagine indoor/ outdoor time - the barbeques, the long lazy afternoons. The lower level also houses a full bath, lovely bedroom and laundry area. The two car garage is humongous. And the yard - just wow. On almost 1/2 acre, the possibilities are endless. Come live your cul de sac dream!
Listing Agent
Julia B Fee Sothebys Int. Rlty Brokerage Phone: 914-834-0270 License #10401280898 Listed on: 09/04/2025

Home Details
Home Type
- Single Family
Est. Annual Taxes
- $19,931
Year Built
- Built in 1967
Lot Details
- 0.44 Acre Lot
Parking
- 2 Car Garage
Home Design
- Splanch
- Split Level Home
- Brick Exterior Construction
- Frame Construction
Interior Spaces
- 2,642 Sq Ft Home
- Recessed Lighting
- Entrance Foyer
- Formal Dining Room
Kitchen
- Eat-In Kitchen
- Dishwasher
- Stainless Steel Appliances
Flooring
- Wood
- Carpet
- Laminate
Bedrooms and Bathrooms
- 5 Bedrooms
- Main Floor Bedroom
- En-Suite Primary Bedroom
- 3 Full Bathrooms
- Double Vanity
- Bidet
- Soaking Tub
Laundry
- Dryer
- Washer
Schools
- George M Davis Elementary School
- Albert Leonard Middle School
- New Rochelle High School
Utilities
- Forced Air Heating and Cooling System
- Cooling System Mounted To A Wall/Window
- Baseboard Heating
- Heating System Uses Natural Gas
- Tankless Water Heater
- Cable TV Available
Listing and Financial Details
- Assessor Parcel Number 1000-000-006-02033-000-0080
Map
Home Values in the Area
Average Home Value in this Area
Tax History
| Year | Tax Paid | Tax Assessment Tax Assessment Total Assessment is a certain percentage of the fair market value that is determined by local assessors to be the total taxable value of land and additions on the property. | Land | Improvement |
|---|---|---|---|---|
| 2024 | $20,054 | $14,550 | $8,050 | $6,500 |
| 2023 | $17,656 | $14,550 | $8,050 | $6,500 |
| 2022 | $19,081 | $14,550 | $8,050 | $6,500 |
| 2021 | $19,003 | $14,550 | $8,050 | $6,500 |
| 2020 | $15,810 | $14,550 | $8,050 | $6,500 |
| 2019 | $18,162 | $14,550 | $8,050 | $6,500 |
| 2018 | $15,351 | $14,550 | $8,050 | $6,500 |
| 2017 | $11,300 | $14,550 | $8,050 | $6,500 |
| 2016 | $16,838 | $14,550 | $8,050 | $6,500 |
| 2015 | $18,350 | $14,550 | $8,050 | $6,500 |
| 2014 | $18,350 | $14,550 | $8,050 | $6,500 |
| 2013 | $18,350 | $14,550 | $8,050 | $6,500 |
Property History
| Date | Event | Price | Change | Sq Ft Price |
|---|---|---|---|---|
| 09/04/2025 09/04/25 | For Sale | $1,150,000 | -- | $435 / Sq Ft |
Purchase History
| Date | Type | Sale Price | Title Company |
|---|---|---|---|
| Interfamily Deed Transfer | -- | Commonwealth Land Title Insu | |
| Quit Claim Deed | -- | Commonwealth Title |
Mortgage History
| Date | Status | Loan Amount | Loan Type |
|---|---|---|---|
| Previous Owner | $427,500 | Unknown |
Similar Homes in the area
Source: OneKey® MLS
MLS Number: 903568
APN: 1000-000-006-02033-000-0080
- 566 Forest Ave
- 39 Larchwood Rd
- 223 Rockingstone Ave
- 150 Mountain Ave
- 286 Lyncroft Rd
- 82 Woodhollow Ln
- 17 Valley Rd
- 103 Woodhollow Ln
- 51 Valley Rd
- 250 Paine Ave
- 19 Mountain Ave
- 383 Beechmont Dr
- 376 Beechmont Dr
- 1 Meadowood Path
- 4 Villa Ln
- 96 Highridge Rd
- 50 Overhill Rd
- 276 Overlook Rd
- 50 Forest Cir
- 120 Lyncroft Rd
- 162 Rockingstone Ave
- 34 Ashland St Unit Left
- 14 N Chatsworth Ave Unit 5K
- 10 Byron Place Unit 217
- 714 Forest Ave
- 21 Congress St Unit 2
- 6 West Ave Unit 1-F
- 65 Myrtle Blvd
- 61 Halcyon Terrace
- 1146 North Ave
- 51 Howard Pkwy Unit 2
- 6 Summit Ave
- 10 Lundy Ln
- 1273 North Ave Unit Entrance 9, Apt. 2D
- 98 Rosehill Ave
- 21 Forest Park Ave
- 110 Stonelea Place Unit 3A
- 114 Stonelea Place
- 30 Treno St Unit 2
- 11 Alden Rd Unit 4K






