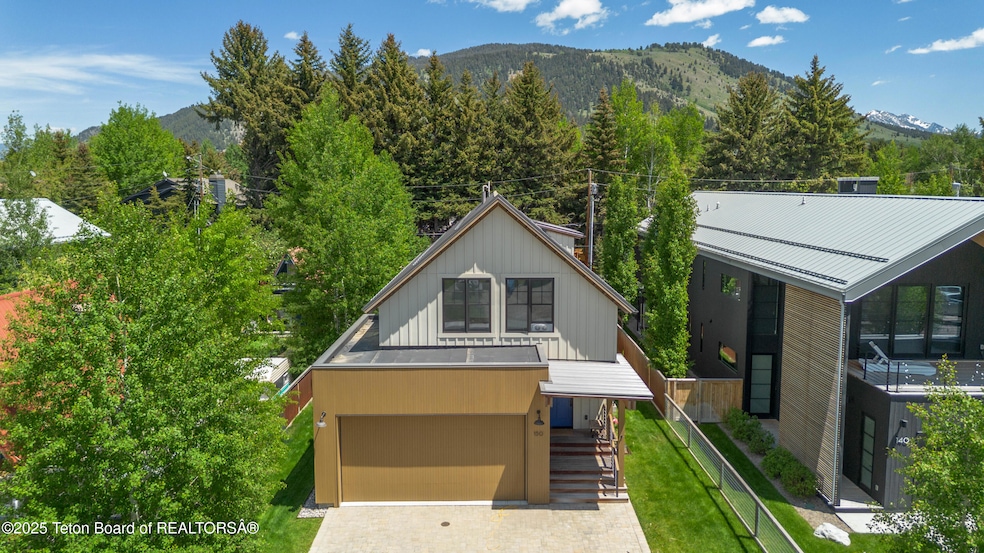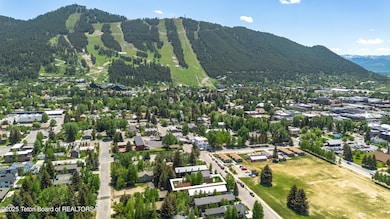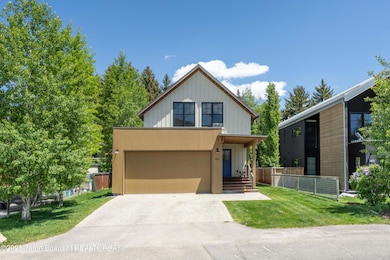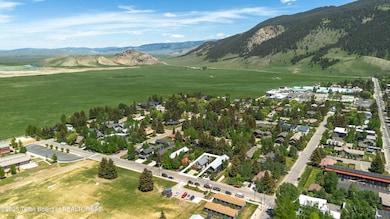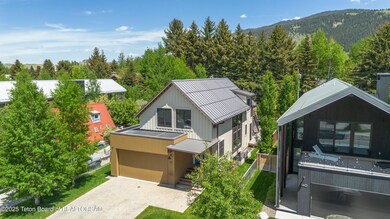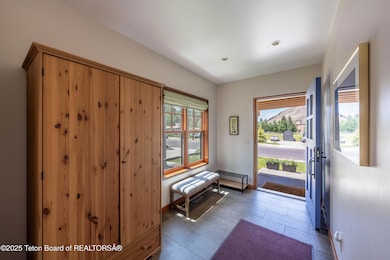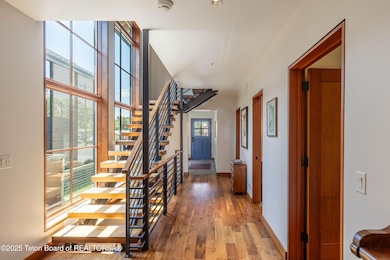150 N Jean St Jackson, WY 83001
Estimated payment $35,124/month
Highlights
- Scenic Views
- Deck
- Bonus Room
- Jackson Hole High School Rated A-
- Wood Flooring
- 4-minute walk to Grand Teton National Park Foundation
About This Home
This expansive 4-bed, 5-bath home offers 4,336 /sf of refined mountain living just minutes from the Town Square, National Elk Refuge and Snow King Mountain. Thoughtfully designed throughout, this residence features an open-concept main level flooded with natural light and a seamless flow between the kitchen, butler's pantry, dining, and living spaces. The home features a main-level primary suite complete with an en suite bath, offering ease and comfort for single-level living. Upstairs, you'll find a second primary suite and two additional guest rooms with windows positioned for beautiful natural light, providing privacy and flexibility for family or guests. Step outside to a beautifully landscaped yard with mature trees, or creating a private outdoor oasis in the heart of Jackson.
Listing Agent
Jackson Hole Sotheby's International Realty License #4109 Listed on: 07/25/2025

Home Details
Home Type
- Single Family
Est. Annual Taxes
- $10,709
Year Built
- Built in 2015
Lot Details
- 7,405 Sq Ft Lot
- Year Round Access
- Fenced
- Landscaped
- Level Lot
Parking
- 2 Car Attached Garage
Property Views
- Scenic Vista
- Mountain
Home Design
- Stick Built Home
Interior Spaces
- 4,336 Sq Ft Home
- 2-Story Property
- Bonus Room
- Storage Room
- Wood Flooring
- Partially Finished Basement
Kitchen
- Eat-In Kitchen
- Range
- Microwave
- Freezer
- Dishwasher
- Disposal
Bedrooms and Bathrooms
- 4 Bedrooms
Laundry
- Dryer
- Washer
Outdoor Features
- Deck
- Patio
- Outdoor Storage
- Storage Shed
Utilities
- Forced Air Heating and Cooling System
- High Speed Internet
Community Details
- No Home Owners Association
- Gill Addition Subdivision
Listing and Financial Details
- Assessor Parcel Number 22-41-16-27-3-10-009
Map
Home Values in the Area
Average Home Value in this Area
Tax History
| Year | Tax Paid | Tax Assessment Tax Assessment Total Assessment is a certain percentage of the fair market value that is determined by local assessors to be the total taxable value of land and additions on the property. | Land | Improvement |
|---|---|---|---|---|
| 2025 | $10,710 | $174,794 | $153,120 | $21,674 |
| 2024 | $10,710 | $190,910 | $167,240 | $23,670 |
| 2023 | $10,615 | $188,784 | $166,038 | $22,746 |
| 2022 | $9,641 | $172,234 | $166,038 | $6,196 |
| 2021 | $4,936 | $86,629 | $64,078 | $22,551 |
| 2020 | $4,968 | $88,756 | $64,078 | $24,678 |
| 2019 | $5,041 | $88,358 | $64,078 | $24,280 |
| 2018 | $3,956 | $69,710 | $58,795 | $10,915 |
| 2017 | $3,702 | $63,880 | $58,795 | $5,085 |
| 2016 | $3,117 | $53,776 | $37,001 | $16,775 |
| 2015 | $2,206 | $49,300 | $37,001 | $12,299 |
| 2014 | $2,206 | $38,137 | $37,001 | $1,136 |
| 2013 | $2,206 | $38,137 | $37,001 | $1,136 |
Property History
| Date | Event | Price | List to Sale | Price per Sq Ft |
|---|---|---|---|---|
| 07/25/2025 07/25/25 | For Sale | $6,495,000 | -- | $1,498 / Sq Ft |
Source: Teton Board of REALTORS®
MLS Number: 25-1991
APN: R0004069
- 405 Teton Ave
- 455 E Broadway Ave
- 304 Hidden Hollow Dr
- 308 Hidden Hollow Dr
- 110 S Willow St
- 400 Hidden Hollow Dr
- 30 Stormy Cir
- 424 Hidden Hollow Dr
- 414 Hidden Hollow Dr
- 420 Hidden Hollow Dr
- 165 N Glenwood St Unit 28
- 165 N Glenwood St Unit 26
- 165 N Glenwood St Unit 31
- 165 N Glenwood St Unit 29
- 165 N Glenwood St Unit 23
- 165 N Glenwood St Unit 30
- 185 N Glenwood St Unit 9
- 170 N Millward St Unit 202
- 170 N Millward St Unit 306
- 365 N Glenwood St Unit H
- 1195 Meadowlark Ln
- 1050-1144 Gregory Ln
- 100 E Homestead Dr
- 205 Lakewood Rd Unit 2B
- 375 Larkspur Ave
- 73 N Beryl Ave Unit ID1310737P
- 5420 S 2000 W Unit ID1310696P
- 111 Creekside Meadows Ave
- 910 Powder Valley Rd
- 615 Centennial Mountain St
- 7204 Pine Tree Rd Unit ID1310736P
- 99 S Main St
- 1180 Us Highway 26
- 107 E Little Ave Unit 306
- 525 N 1st St
- 1893 Middle Teton Rd Unit ID1286391P
- 715 Moraine Ct Unit 24
- 5415 W 3000 S Unit ID1310700P
- 1711 Fischer Ln Unit ID1310738P
- 7243 Ards Rd
