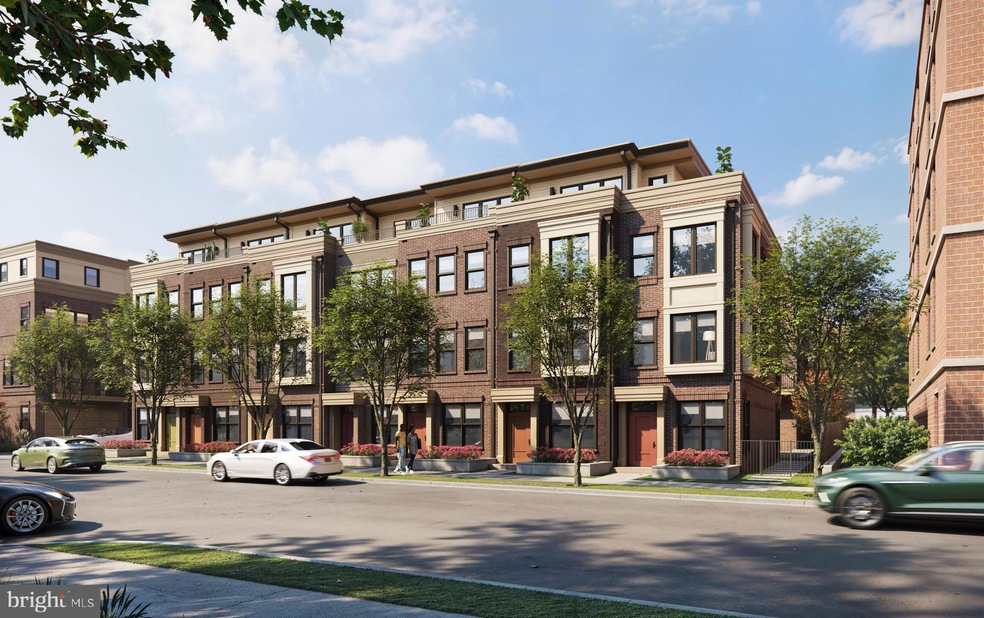
150 N Lee St Falls Church, VA 22046
Estimated payment $6,705/month
Highlights
- New Construction
- Contemporary Architecture
- 1 Car Attached Garage
- Mt. Daniel Elementary School Rated A-
- Main Floor Bedroom
- Bathtub with Shower
About This Home
Built by award-winning Madison Homes, this stunning 4-level, new brick townhome at the Park Avenue Collection has been designed for today’s active lifestyle. It is imbued with the sophisticated features and innovative finishes you’ve been searching for. With 3 bedrooms and 2 baths (with an available third bath option), this remarkable home showcases modern craftsmanship and quality beyond compare.This thoughtfully designed townhome includes a 1-car garage, rooftop terrace, and a balcony off of the main level. With a chef-quality kitchen, envy-inducing living room, relaxing bedrooms, and the City of Falls Church lifestyle, it’s easy to see how 150 North Lee Street is the perfect choice.
Townhouse Details
Home Type
- Townhome
Year Built
- Built in 2025 | New Construction
Lot Details
- 825 Sq Ft Lot
- Property is in excellent condition
HOA Fees
- $230 Monthly HOA Fees
Parking
- 1 Car Attached Garage
- Rear-Facing Garage
- Garage Door Opener
Home Design
- Contemporary Architecture
- Brick Exterior Construction
- Slab Foundation
- HardiePlank Type
Interior Spaces
- 1,456 Sq Ft Home
- Property has 4 Levels
- Recessed Lighting
- Dining Area
- Carpet
Kitchen
- Electric Oven or Range
- Built-In Microwave
- Dishwasher
- Kitchen Island
- Disposal
Bedrooms and Bathrooms
- En-Suite Bathroom
- Bathtub with Shower
Eco-Friendly Details
- Energy-Efficient Windows with Low Emissivity
Schools
- Mt Daniel Elementary School
- Mary Ellen Henderson Middle School
- Meridian High School
Utilities
- Central Heating and Cooling System
- Electric Water Heater
- Public Septic
Community Details
Overview
- $300 Capital Contribution Fee
- Association fees include trash, snow removal, lawn maintenance, management
- Falls Church City Subdivision
Pet Policy
- Pets Allowed
Map
Home Values in the Area
Average Home Value in this Area
Property History
| Date | Event | Price | Change | Sq Ft Price |
|---|---|---|---|---|
| 05/29/2025 05/29/25 | Pending | -- | -- | -- |
| 05/09/2025 05/09/25 | For Sale | $999,900 | -- | $687 / Sq Ft |
Similar Homes in Falls Church, VA
Source: Bright MLS
MLS Number: VAFA2002976
- 154 N Lee St
- 174 N Lee St
- 140 N Oak St
- 721 Park Ave
- 727 Park Ave
- 210 N Oak St
- 444 W Broad St Unit 401
- 109 S Virginia Ave Unit 471-G
- 234 S Virginia Ave Unit 93
- 500 Great Falls St
- 611 Oak Haven Dr
- 312 W Columbia St
- 279 Gundry Dr
- 409 S Virginia Ave
- 503 Randolph St
- 505 Randolph St
- 120 Falls Ave
- 6947 28th St N
- 6919 Willow St
- 6909 Willow St





