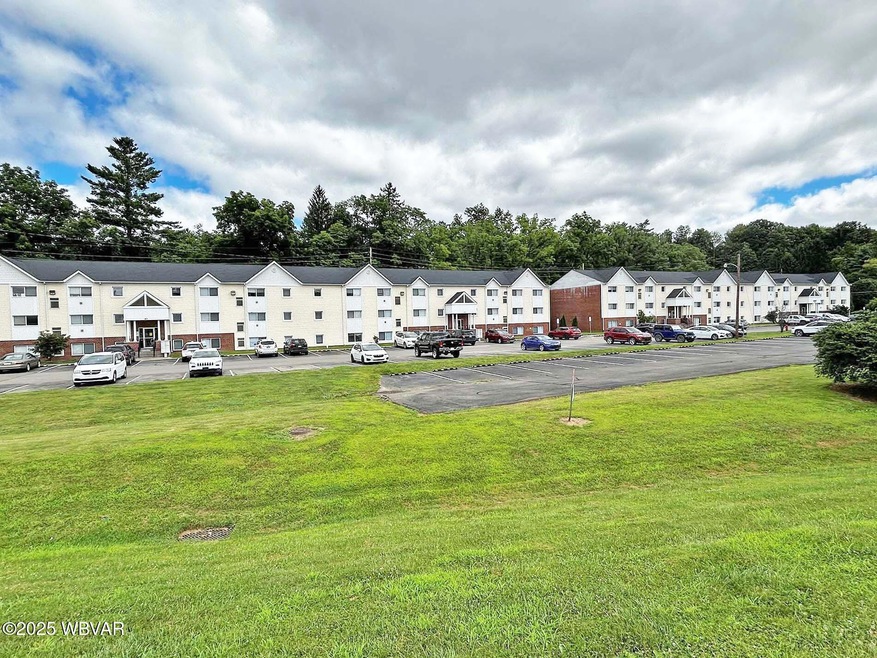150 N Main St Mansfield, PA 16933
Estimated payment $21,964/month
Highlights
- 3.84 Acre Lot
- Tile Flooring
- Forced Air Heating and Cooling System
- Mountain View
About This Home
Commons at Mansfield is a well-maintained community located in Mansfield, PA, offering a total of 47 rentable units across two three-story buildings. Originally constructed as 48 units, one unit was repurposed to accommodate the leasing office, resident lounge, maintenance shop, and Service Manager's office. Currently 97% occupied, the property features a mix of spacious 3- and 4-bedroom floor plans. Each unit includes central air conditioning, sub-metered electric, in-unit washers and dryers, and kitchen appliances such as a refrigerator, stove, built-in microwave, and dishwasher.
Financials are available to qualified buyers upon execution of a confidentiality agreement.
Positioned in the heart of Pennsylvania's Northern Tier, Mansfield offers the perfect blend of small-town living with proximity to some of the state's most scenic natural destinations. Situated at the gateway to the PA Wilds, the area is a haven for outdoor enthusiasts, offering access to thousands of acres of state forest, hiking trails, hunting grounds, and the nearby Pine Creek Rail Trail.
Its strategic location near the New York border also makes it an attractive home base for those working in nearby regions of New York state or within the surrounding Pennsylvania counties. Residents benefit from both the tranquility of rural living and the convenience of regional access. Just across the street from the community is a shopping plaza featuring CVS, Dollar General, and a state liquor store, with additional retailers and dining options, including McDonald's and Wal-Mart, close by. Major thoroughfare US-15 is only one mile away, further enhancing the property's connectivity. With its balanced mix of natural beauty, practical convenience, and diversified tenant appeal, Commons at Mansfield offers a compelling rental opportunity in a uniquely positioned market.
Listing Agent
MERICLE COMMERCIAL RE SERVICES License #RS293480 Listed on: 07/21/2025
Property Details
Home Type
- Multi-Family
Est. Annual Taxes
- $55,958
Year Built
- Built in 1969
Lot Details
- 3.84 Acre Lot
- Property fronts a private road
Parking
- 155 Open Parking Spaces
Home Design
- Block Foundation
- Frame Construction
- Shingle Roof
- Vinyl Siding
Interior Spaces
- 59,616 Sq Ft Home
- 3-Story Property
- Mountain Views
- Finished Basement
- Basement Fills Entire Space Under The House
Flooring
- Wall to Wall Carpet
- Tile
Utilities
- Forced Air Heating and Cooling System
- Heat Pump System
Community Details
- 47 Units
Listing and Financial Details
- Assessor Parcel Number 23-03D00-002; 23-03D00-003
Map
Home Values in the Area
Average Home Value in this Area
Tax History
| Year | Tax Paid | Tax Assessment Tax Assessment Total Assessment is a certain percentage of the fair market value that is determined by local assessors to be the total taxable value of land and additions on the property. | Land | Improvement |
|---|---|---|---|---|
| 2025 | $55,203 | $2,933,230 | $567,000 | $2,366,230 |
| 2024 | $76,758 | $2,882,110 | $567,000 | $2,315,110 |
| 2023 | $51,088 | $1,535,100 | $178,070 | $1,357,030 |
| 2022 | $62,490 | $1,897,100 | $178,070 | $1,719,030 |
| 2021 | $61,808 | $1,897,100 | $178,070 | $1,719,030 |
| 2020 | $61,485 | $1,897,100 | $178,070 | $1,719,030 |
| 2019 | $61,219 | $1,897,100 | $178,070 | $1,719,030 |
| 2018 | $60,252 | $1,897,100 | $178,070 | $1,719,030 |
| 2017 | -- | $1,897,100 | $178,070 | $1,719,030 |
| 2016 | $57,881 | $1,897,100 | $178,070 | $1,719,030 |
| 2015 | -- | $1,897,100 | $178,070 | $1,719,030 |
| 2014 | -- | $1,897,100 | $178,070 | $1,719,030 |
Property History
| Date | Event | Price | Change | Sq Ft Price |
|---|---|---|---|---|
| 07/21/2025 07/21/25 | For Sale | $3,200,000 | -- | $54 / Sq Ft |
Purchase History
| Date | Type | Sale Price | Title Company |
|---|---|---|---|
| Sheriffs Deed | $57,405 | None Available |
Mortgage History
| Date | Status | Loan Amount | Loan Type |
|---|---|---|---|
| Open | $4,500,000 | Future Advance Clause Open End Mortgage | |
| Previous Owner | $620 | Future Advance Clause Open End Mortgage |
Source: West Branch Valley Association of REALTORS®
MLS Number: WB-102004
APN: 23-03D00-002
- 28 Sherwood St
- 44 W Elmira St
- - Townview Dr
- 72 Saint James St
- - S Main St
- 120 S Main St
- 00 Pickle Hill Rd
- 175 Saint James St
- 0 Cherry Ridge Dr
- 342 Smoke Rise
- 2141-2165 S Main St
- 0 Rolling Acres
- 0 Fourth St
- 825 Newtown Hill Rd
- 599 Buck Run Rd
- 490 E Mulberry Hill Rd
- Lot 14 Buckrun Rd
- 209 Mulberry Ln
- 16547 Route 6
- 101 Hemlock Dr
- 17822 Route 6
- 154 Whitneyville Rd
- 3320 Cherry Flats Rd
- 206 Main St
- 3080 Pa-328
- 449 Norris Brook Rd
- 2 1/2 Cone St
- 36 East Ave
- 27 Bacon St
- 202 Nichols St
- 10 West Ave
- 924 N Center St Unit E
- 68 W Carson St Unit 64
- 21 W Main St Unit 2
- 1113 Springbrook Dr
- 150 S Minnequa Ave Unit 152
- 1832 Pennsylvania Ave
- 1104 Caton Bypass Rd
- 20 Mutton Hill Rd
- 24 Forest Hills Dr







