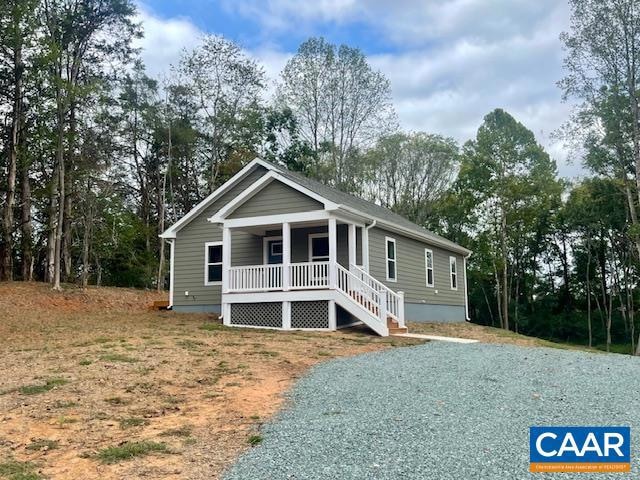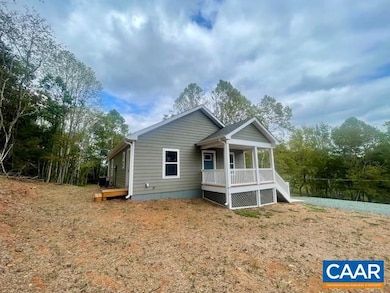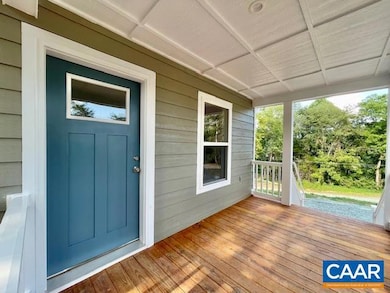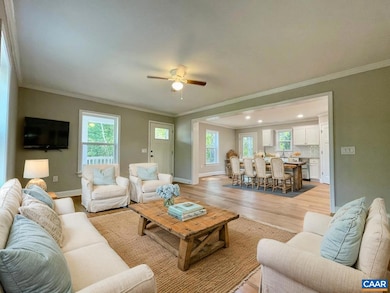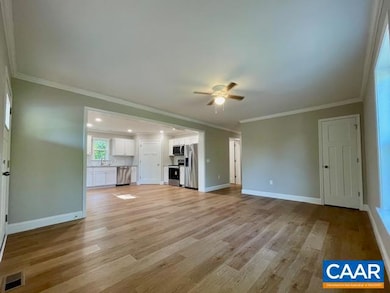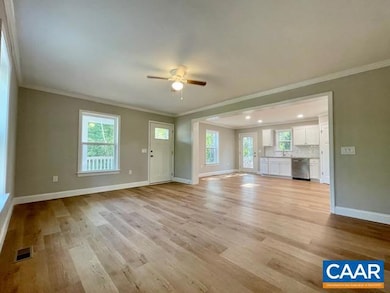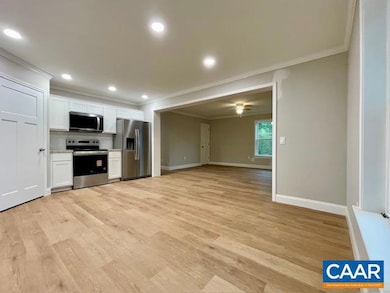150 N Side Park Louisa, VA 23093
Estimated payment $1,879/month
Highlights
- Views of Trees
- Eat-In Kitchen
- Recessed Lighting
- Front Porch
- Walk-In Closet
- Laundry Room
About This Home
BRAND NEW Craftsman-style home on a 1+acre semi-private lot at the end of a private lane and bordered by a farm on two sides and bordered by trees. This home offers the perfect balance of modern style and everyday comfort. The open-concept design creates a bright, inviting living space filled with natural light, offering seamless flow and flexible options for entertaining or everyday living. Property features durable LVP flooring, living room w/ coat closet, and a gorgeous eat-in kitchen featuring stainless steel appliances, subway tile backsplash, and a walk-in pantry/laundry combination room. The spacious primary suite features a nicely sized en-suite bath, while two additional bedrooms provide plenty of room for family, guests, or a home office. Outside, enjoy room to grow, garden, or play.. Just minutes to downtown Louisa, 15 minutes to Lake Anna, and an easy drive to both Richmond and Charlottesville, this home offers the lifestyle and location you’ve been waiting for. Affordable, modern, and built with quality.
Listing Agent
KELLER WILLIAMS ALLIANCE - CHARLOTTESVILLE License #0225059774 Listed on: 07/19/2025

Co-Listing Agent
SAVAGE & COMPANY
KELLER WILLIAMS ALLIANCE - CHARLOTTESVILLE License #0225044570
Home Details
Home Type
- Single Family
Est. Annual Taxes
- $2,224
Year Built
- Built in 2025
Lot Details
- 1.01 Acre Lot
- Zoning described as R-2 Residential
Home Design
- Block Foundation
- Stick Built Home
Interior Spaces
- 1,232 Sq Ft Home
- 1-Story Property
- Recessed Lighting
- Views of Trees
Kitchen
- Eat-In Kitchen
- Electric Range
- Microwave
- Dishwasher
Bedrooms and Bathrooms
- 3 Main Level Bedrooms
- Walk-In Closet
- 2 Full Bathrooms
Laundry
- Laundry Room
- Washer and Dryer Hookup
Outdoor Features
- Front Porch
Schools
- Trevilians Elementary School
- Louisa Middle School
- Louisa High School
Utilities
- Heat Pump System
- Private Water Source
- Well
Community Details
Listing and Financial Details
- Assessor Parcel Number 40E 1 9
Map
Home Values in the Area
Average Home Value in this Area
Property History
| Date | Event | Price | List to Sale | Price per Sq Ft |
|---|---|---|---|---|
| 09/22/2025 09/22/25 | Price Changed | $324,000 | -1.5% | $263 / Sq Ft |
| 07/19/2025 07/19/25 | For Sale | $329,000 | -- | $267 / Sq Ft |
Source: Charlottesville area Association of Realtors®
MLS Number: 667057
- 104 Henson Ave
- Lot 220 Pinehurst Dr
- Lot 220 Pinehurst Dr Unit 220
- Lot 219 Pinehurst Dr
- 101 Countryside Dr
- TBD Bannister Town Rd
- 292 Bannister Town Rd
- 23-10-ABC Louisa Rd Unit 23-10 A, B, C
- 23-10-ABC Louisa Rd
- 101 Patrick Henry Dr
- 0 Bannister Town Road (Tract Dtof Louisa)
- 88 Martin Village Rd Unit MV 16D
- 0 Martin Village Rd Unit 16E
- 101 Barnstormer Cir
- 00 Davis Hwy
- 111 Fairway Dr
- 0 Jefferson Hwy Unit 656146
- 1033 Harris Creek Rd
- 1672 Kents Mill Rd
- 1756 Kents Mill Rd
- 301 Lyde Ave
- 727 Chalklevel Rd
- 2931 Vawter Corner Rd
- 255 Wild Turkey Dr Unit A
- 35 Tomahawk Cir
- 54 Dogwood Draw
- 55 Cedar Cir
- 100 Stonegate Terrace
- 132 Saint Andrews St
- 132 St Andrews St
- 25 Ashlawn Ave
- 20404 Gum Tree Rd
- 912 Hunters Lodge Rd
- 139 Pike St
- 171 N Madison St
- 270 Belleview Ave
- 354 Berry St
- 14827 Porterfield Dr
- 2323 Valentine Dr
- 11441 Old Lawyers Rd
