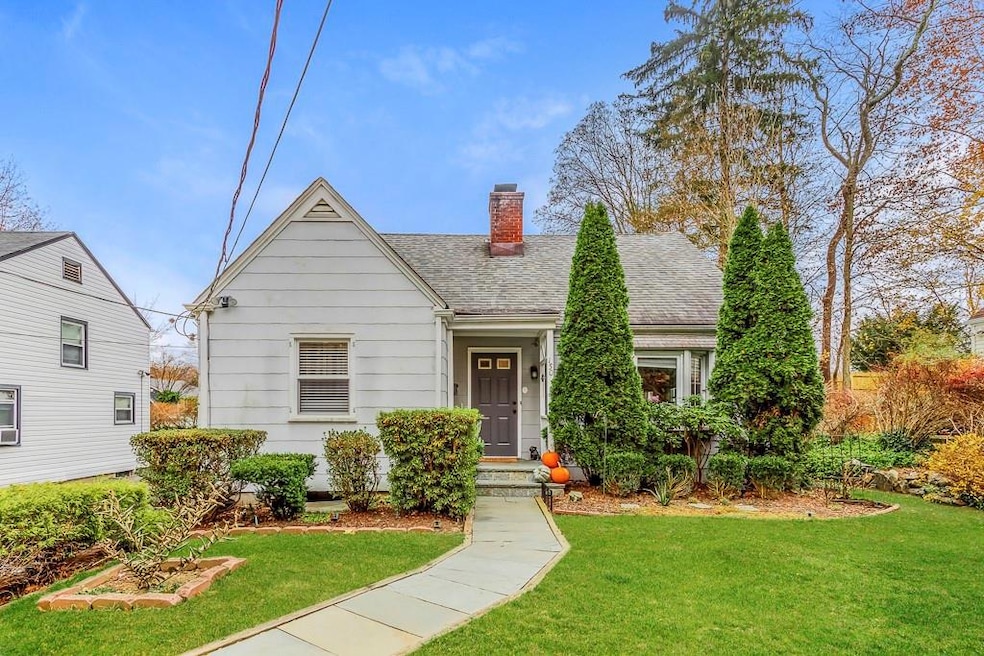
150 N Washington Ave Hartsdale, NY 10530
Highlights
- Cape Cod Architecture
- Main Floor Primary Bedroom
- 1 Car Detached Garage
- Property is near public transit
- 1 Fireplace
- New Windows
About This Home
As of December 2024Step into this meticulously maintained Cape-style residence, offering more space than meets the eye! With 4 bedrooms and 2 baths, this home ensures ample comfort in a sought-after location. The welcoming living room boasts gleaming hardwood floors and floods of natural light from a bay window. Entertain with ease in the dining room, seamlessly connected by continuous hardwood flooring. Cozy up by the wood-burning fireplace on chilly evenings. The updated kitchen features stainless steel appliances and quartz countertops, perfect for culinary adventures. On the main level, find the primary bedroom, a guest bedroom, and a hall bathroom, while upstairs awaits 2 additional bedrooms and a bathroom with a steam shower. Outside, the backyard is a haven for summer BBQs and relaxation. With extensive upgrades completed in 2023, including a new roof, windows, boiler, hot water system, electric panel, and driveway, this home's value has been significantly enhanced. Don't wait—schedule your private viewing today and make this your new home sweet home! Additional Information: Amenities:Steam Shower,HeatingFuel:Oil Above Ground,ParkingFeatures:1 Car Detached,
Last Agent to Sell the Property
Coldwell Banker Realty Brokerage Phone: 914 9624900 License #10301201888 Listed on: 08/04/2024

Home Details
Home Type
- Single Family
Est. Annual Taxes
- $13,582
Year Built
- Built in 1941
Lot Details
- 4,792 Sq Ft Lot
- Fenced
- Level Lot
Home Design
- Cape Cod Architecture
- Frame Construction
Interior Spaces
- 1,633 Sq Ft Home
- 2-Story Property
- Ceiling Fan
- 1 Fireplace
- New Windows
- Basement Fills Entire Space Under The House
- Dishwasher
Bedrooms and Bathrooms
- 4 Bedrooms
- Primary Bedroom on Main
- 2 Full Bathrooms
Laundry
- Dryer
- Washer
Parking
- 1 Car Detached Garage
- Driveway
Location
- Property is near public transit
Schools
- Early Childhood Program Elementary School
- Woodlands Middle/High School
Utilities
- No Cooling
- Heating System Uses Oil
- Radiant Heating System
Community Details
- Park
Listing and Financial Details
- Assessor Parcel Number 2689-008-200-00145-000-0012
Ownership History
Purchase Details
Home Financials for this Owner
Home Financials are based on the most recent Mortgage that was taken out on this home.Purchase Details
Home Financials for this Owner
Home Financials are based on the most recent Mortgage that was taken out on this home.Purchase Details
Similar Homes in Hartsdale, NY
Home Values in the Area
Average Home Value in this Area
Purchase History
| Date | Type | Sale Price | Title Company |
|---|---|---|---|
| Bargain Sale Deed | $650,000 | Judicial Title | |
| Bargain Sale Deed | $390,000 | The Judicial Title Ins Agenc | |
| Interfamily Deed Transfer | -- | Commonwealth Land Title Ins |
Mortgage History
| Date | Status | Loan Amount | Loan Type |
|---|---|---|---|
| Previous Owner | $628,306 | FHA | |
| Previous Owner | $53,386 | New Conventional | |
| Previous Owner | $60,000 | Credit Line Revolving | |
| Previous Owner | $39,000 | Credit Line Revolving |
Property History
| Date | Event | Price | Change | Sq Ft Price |
|---|---|---|---|---|
| 12/27/2024 12/27/24 | Sold | $650,000 | -1.4% | $398 / Sq Ft |
| 09/27/2024 09/27/24 | Pending | -- | -- | -- |
| 08/04/2024 08/04/24 | For Sale | $659,000 | -- | $404 / Sq Ft |
Tax History Compared to Growth
Tax History
| Year | Tax Paid | Tax Assessment Tax Assessment Total Assessment is a certain percentage of the fair market value that is determined by local assessors to be the total taxable value of land and additions on the property. | Land | Improvement |
|---|---|---|---|---|
| 2024 | $12,558 | $481,300 | $192,100 | $289,200 |
| 2023 | $12,504 | $485,800 | $174,600 | $311,200 |
| 2022 | $11,445 | $460,200 | $174,600 | $285,600 |
| 2021 | $8,077 | $417,600 | $174,600 | $243,000 |
| 2020 | $8,080 | $295,600 | $194,000 | $101,600 |
| 2019 | $9,282 | $295,600 | $194,000 | $101,600 |
| 2018 | $7,963 | $290,000 | $194,000 | $96,000 |
| 2017 | $4,541 | $290,000 | $194,000 | $96,000 |
| 2016 | $152,147 | $284,300 | $194,000 | $90,300 |
| 2015 | -- | $13,200 | $1,100 | $12,100 |
| 2014 | -- | $13,200 | $1,100 | $12,100 |
| 2013 | $9,523 | $13,200 | $1,100 | $12,100 |
Agents Affiliated with this Home
-
June Canavan

Seller's Agent in 2024
June Canavan
Coldwell Banker Realty
(914) 523-7684
2 in this area
40 Total Sales
-
Thomas O'Brien

Buyer's Agent in 2024
Thomas O'Brien
K. Fortuna Realty, Inc.
(914) 715-0599
3 in this area
13 Total Sales
Map
Source: OneKey® MLS
MLS Number: H6320208
APN: 2689-008-200-00145-000-0012
- 1301 Fox Glen Dr Unit 1301
- 423 Colony Dr
- 523 Colony Dr
- 601 Colony Dr
- 712 Colony Dr
- 125 N Washington Ave Unit 45
- 125 N Washington Ave Unit 46
- 304 Tallwood Dr
- 80 Pinewood Rd Unit 1B
- 64 Pinewood Rd Unit 3D
- 12 Wildwood Rd Unit B20
- 159 Columbia Ave
- 73 Jane St
- 55 Harvard Dr
- 37 N Central Ave Unit 3H
- 37 N Central Ave Unit 2G
- 180 Pinewood Rd Unit 7
- 180 Pinewood Rd Unit 11
- 39 Hillcrest Rd
- 90 Holland Place
