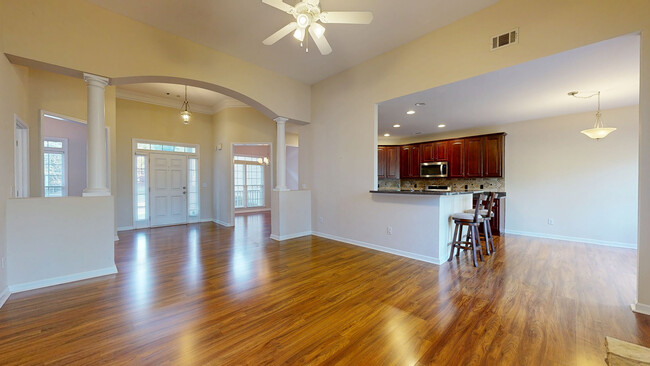PRICED $10K BELOW FHA APPRAISED VALUE! *Preferred lender offering lender paid appraisal to qualified buyer and seller is offering a 1 year choice home warranty - ultimate plan!* Lakeside living at its finest in Brightwater! Welcome to this stunning ranch-style home with a finished basement, where comfort meets the tranquility of lakeside living. Imagine relaxing in your backyard as the sun sets over calm, stocked waters-perfect for catch-and-release fishing, kayaking, or simply unwinding. The flat, level yard offers direct lake access, making outdoor enjoyment effortless. Inside, you'll find an expansive open-concept layout with soaring ceilings that fill the space with natural light and airiness. The main-level primary suite is a serene retreat featuring elegant trey ceilings and generous space to unwind. A smart split-bedroom design places two additional bedrooms on the opposite side of the home, offering ideal privacy for family or guests. Downstairs, the fully finished basement is an entertainer's dream. Host unforgettable gatherings at the custom wet bar, crowned with a show-stopping reclaimed wood countertop imported from Florida-rich in character and charm. This level also includes a spacious guest bedroom, a full bathroom, and a versatile craft and storage area perfect for hobbies, projects, or extra storage. For added peace of mind, the home is equipped with a subpanel wired for a generator, allowing quick connection during power outages-keeping you comfortable and secure no matter the weather. Located in the highly sought-after Brightwater community, this exceptional lake home offers a rare blend of elegance, functionality, and natural beauty. Schedule your private tour today and experience the lifestyle you've been dreaming of!






