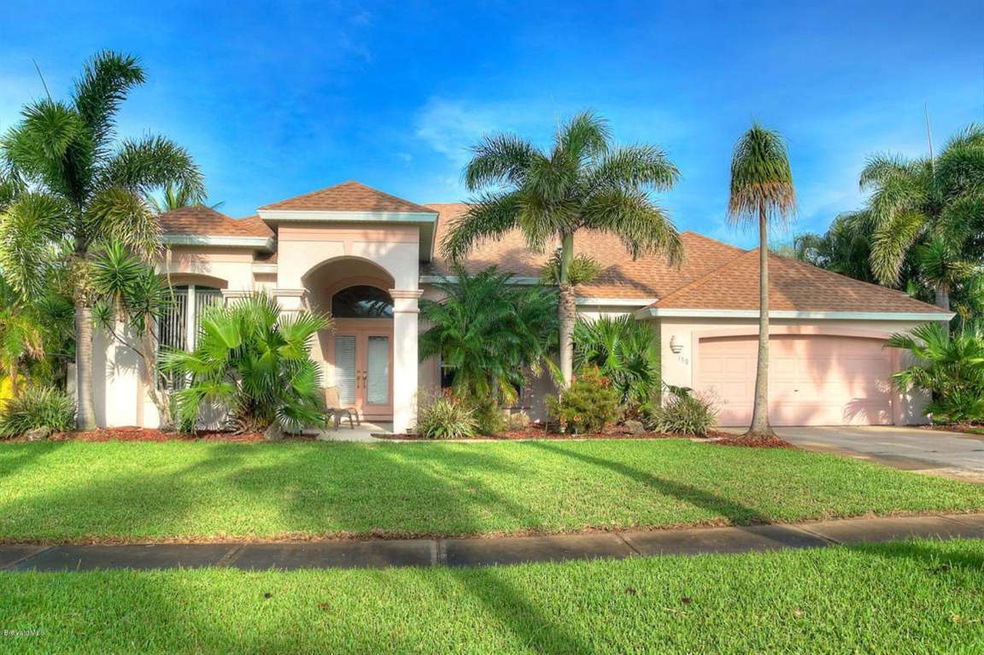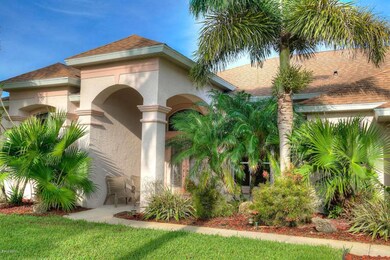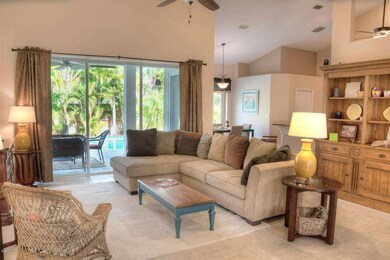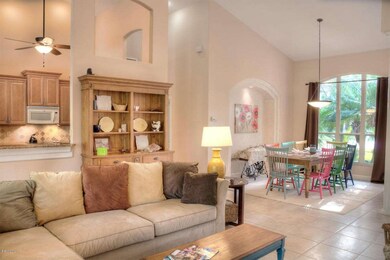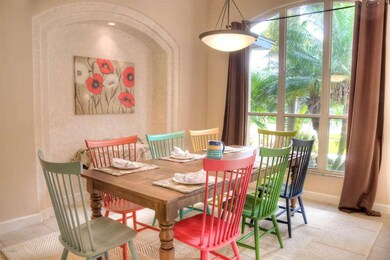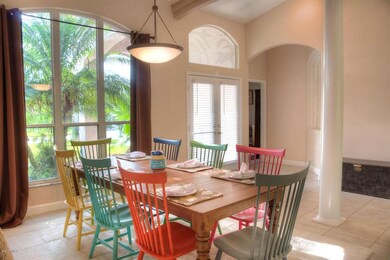
150 Oxford Ct Indialantic, FL 32903
Paradise Beach NeighborhoodHighlights
- Property has ocean access
- In Ground Pool
- Vaulted Ceiling
- Indialantic Elementary School Rated A-
- Open Floorplan
- Pool View
About This Home
As of August 2025''Pristine'' defined as ''clean and fresh as if new; spotless'' somehow falls short in describing this lovely home. In one of the most desired neighborhoods of one of the most desired cities in Brevard County, you must see for yourself this hidden gem. At the listed price, this home WILL NOT LAST.
Last Agent to Sell the Property
Frederick Awad
Realty World Curri Properties Listed on: 07/04/2014
Home Details
Home Type
- Single Family
Est. Annual Taxes
- $3,554
Year Built
- Built in 1997
Lot Details
- 8,276 Sq Ft Lot
- Cul-De-Sac
- East Facing Home
- Front and Back Yard Sprinklers
Parking
- 2 Car Attached Garage
- Garage Door Opener
Home Design
- Shingle Roof
- Concrete Siding
- Block Exterior
- Asphalt
- Stucco
Interior Spaces
- 2,079 Sq Ft Home
- 1-Story Property
- Open Floorplan
- Central Vacuum
- Vaulted Ceiling
- Ceiling Fan
- Family Room
- Dining Room
- Home Office
- Library
- Tile Flooring
- Pool Views
- Closed Circuit Camera
Kitchen
- Breakfast Bar
- Electric Range
- Microwave
- Dishwasher
Bedrooms and Bathrooms
- 3 Bedrooms
- Split Bedroom Floorplan
- Dual Closets
- Walk-In Closet
- Jack-and-Jill Bathroom
- 2 Full Bathrooms
- Separate Shower in Primary Bathroom
Laundry
- Laundry Room
- Dryer
- Washer
Outdoor Features
- In Ground Pool
- Property has ocean access
- Patio
Schools
- Indialantic Elementary School
- Hoover Middle School
- Melbourne High School
Utilities
- Central Heating and Cooling System
- Well
- Electric Water Heater
- Cable TV Available
Community Details
- No Home Owners Association
- Cloister Terrace Subdivision
Listing and Financial Details
- Assessor Parcel Number 27-37-25-11-0000l.0-0009.00
Ownership History
Purchase Details
Home Financials for this Owner
Home Financials are based on the most recent Mortgage that was taken out on this home.Purchase Details
Home Financials for this Owner
Home Financials are based on the most recent Mortgage that was taken out on this home.Purchase Details
Home Financials for this Owner
Home Financials are based on the most recent Mortgage that was taken out on this home.Purchase Details
Home Financials for this Owner
Home Financials are based on the most recent Mortgage that was taken out on this home.Similar Homes in Indialantic, FL
Home Values in the Area
Average Home Value in this Area
Purchase History
| Date | Type | Sale Price | Title Company |
|---|---|---|---|
| Warranty Deed | $635,000 | State Title Partners | |
| Warranty Deed | $347,000 | Supreme Title Closings Llc | |
| Warranty Deed | $330,000 | State Title Partners Llp | |
| Warranty Deed | $43,800 | -- |
Mortgage History
| Date | Status | Loan Amount | Loan Type |
|---|---|---|---|
| Open | $285,000 | New Conventional | |
| Previous Owner | $285,200 | New Conventional | |
| Previous Owner | $15,000 | Credit Line Revolving | |
| Previous Owner | $277,600 | No Value Available | |
| Previous Owner | $230,000 | No Value Available | |
| Previous Owner | $150,000 | Credit Line Revolving | |
| Previous Owner | $40,000 | Credit Line Revolving | |
| Previous Owner | $150,000 | Unknown | |
| Previous Owner | $105,000 | No Value Available |
Property History
| Date | Event | Price | Change | Sq Ft Price |
|---|---|---|---|---|
| 08/06/2025 08/06/25 | Sold | $635,000 | -5.9% | $313 / Sq Ft |
| 07/10/2025 07/10/25 | Price Changed | $674,999 | -3.4% | $332 / Sq Ft |
| 06/30/2025 06/30/25 | Price Changed | $699,000 | +2.0% | $344 / Sq Ft |
| 06/30/2025 06/30/25 | Price Changed | $684,999 | -2.0% | $337 / Sq Ft |
| 06/12/2025 06/12/25 | Price Changed | $699,000 | -2.2% | $344 / Sq Ft |
| 05/23/2025 05/23/25 | Price Changed | $714,900 | -1.4% | $352 / Sq Ft |
| 04/27/2025 04/27/25 | For Sale | $725,000 | +108.9% | $357 / Sq Ft |
| 08/05/2014 08/05/14 | Sold | $347,000 | 0.0% | $167 / Sq Ft |
| 07/05/2014 07/05/14 | Pending | -- | -- | -- |
| 07/02/2014 07/02/14 | For Sale | $347,000 | +5.2% | $167 / Sq Ft |
| 01/31/2014 01/31/14 | Sold | $330,000 | -4.9% | $159 / Sq Ft |
| 01/07/2014 01/07/14 | Pending | -- | -- | -- |
| 08/22/2013 08/22/13 | For Sale | $347,000 | -- | $167 / Sq Ft |
Tax History Compared to Growth
Tax History
| Year | Tax Paid | Tax Assessment Tax Assessment Total Assessment is a certain percentage of the fair market value that is determined by local assessors to be the total taxable value of land and additions on the property. | Land | Improvement |
|---|---|---|---|---|
| 2024 | $4,155 | $329,520 | -- | -- |
| 2023 | $4,155 | $319,930 | $0 | $0 |
| 2022 | $3,873 | $310,620 | $0 | $0 |
| 2021 | $4,043 | $301,580 | $0 | $0 |
| 2020 | $4,003 | $297,420 | $0 | $0 |
| 2019 | $3,964 | $290,740 | $0 | $0 |
| 2018 | $3,982 | $285,320 | $0 | $0 |
| 2017 | $4,036 | $279,460 | $0 | $0 |
| 2016 | $4,118 | $273,720 | $85,000 | $188,720 |
| 2015 | $4,244 | $271,820 | $85,000 | $186,820 |
| 2014 | $3,532 | $224,510 | $85,000 | $139,510 |
Agents Affiliated with this Home
-
Gail Fischer

Seller's Agent in 2025
Gail Fischer
Dale Sorensen Real Estate Inc.
(321) 863-4399
4 in this area
75 Total Sales
-
F
Seller's Agent in 2014
Frederick Awad
Realty World Curri Properties
-
J
Seller's Agent in 2014
Jill Berry
RE/MAX Olympic Realty
-
S
Buyer's Agent in 2014
Steven Munich
RE/MAX
Map
Source: Space Coast MLS (Space Coast Association of REALTORS®)
MLS Number: 700906
APN: 27-37-25-11-0000L.0-0009.00
- 251 Avenida de la Vista
- 2150 N Shannon Ave
- 110 Ocean Oaks Dr
- 1883 Gulf Ct
- 327 Southampton Dr
- 1871 Bel Ct
- Tbd N Highway A1a Unit 501
- Tbd N Highway A1a Unit 401
- Tbd N Highway A1a Unit 502
- Tbd N Highway A1a Unit 302
- 1505 N Highway A1a Unit 502
- 1505 N Highway A1a Unit 303
- 1505 N Highway A1a Unit 501
- 104 & 106 Boskind Rd
- 360 E Riviera Blvd
- 1555 N Highway A1a Unit 402
- 1555 N Highway A1a Unit 201
- 1345 N Highway A1a Unit 404
- 2035 N Shannon Ave
- 430 Monaco Dr
