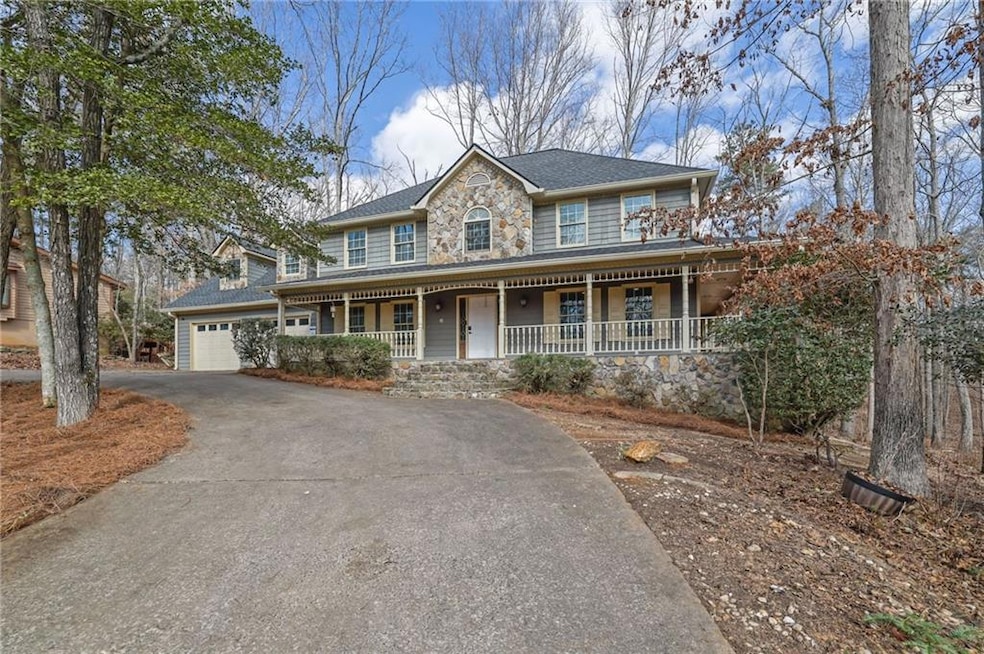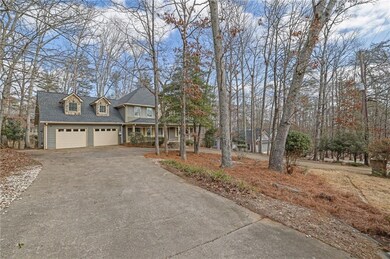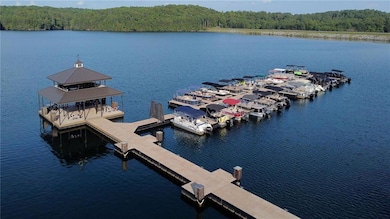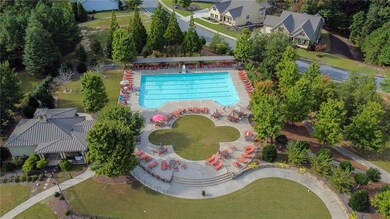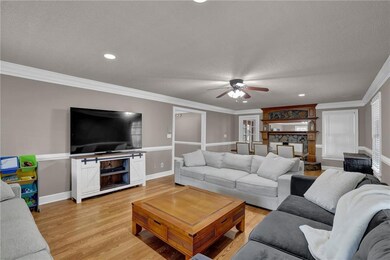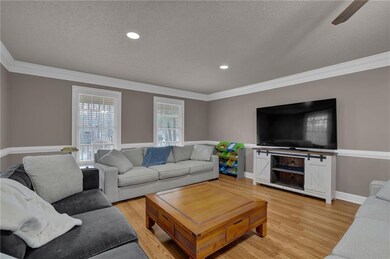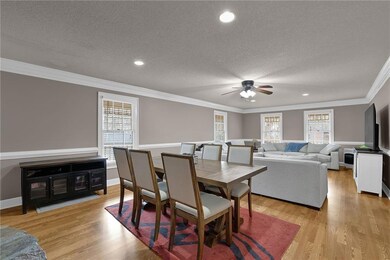150 Pawnee St Waleska, GA 30183
Estimated payment $2,868/month
Highlights
- Marina
- Fishing
- Gated Community
- Boating
- Rooftop Deck
- View of Trees or Woods
About This Home
Your Next Home Awaits at 150 Pawnee Street!
Welcome to a place where memories are made, laughter is shared, and every detail feels like it was designed with you. This spacious 4-bedroom, 3-bathroom home in the sought-after Lake Arrowhead community offers the perfect balance of comfort, style, and function.
From the charming wrap-around porch with stone pillars and lantern lighting to the cozy stone fireplace in the great room, this home invites you to slow down and enjoy every moment. The heart of the home—an open-concept kitchen—features granite countertops, custom cabinetry, and a beautiful tumbled stone backsplash, making it easy to host everything from holiday meals to weeknight dinners.
A sunroom filled with natural light offers the ideal spot for morning coffee, hobbies, or quiet relaxation, while the screened porch gives you peaceful wooded views and fresh mountain air. The oversized master suite includes dual vanities, a whirlpool tub, and a separate walk-in shower—a true retreat after a long day.
Thoughtful details throughout the home include crown molding, engineered wood flooring, tiled baths, a central vacuum system, an oversized garage, and a spacious storage/workshop area with exterior access.
Beyond the home, you will love everything the Lake Arrowhead community has to offer. Spend your weekends enjoying the 540-acre lake, two pools, championship golf, tennis and pickleball courts, hiking trails, and multiple parks. There’s also a full-service marina, clubhouse dining, and 24-hour security for peace of mind.
If you’re looking for more than just a house—if you’re searching for a place to call home—150 Pawnee Street is ready to welcome you!.
Home Details
Home Type
- Single Family
Est. Annual Taxes
- $4,355
Year Built
- Built in 1988
Lot Details
- 0.37 Acre Lot
- Sloped Lot
- Wooded Lot
- Back and Front Yard
HOA Fees
- $213 Monthly HOA Fees
Parking
- 2 Car Garage
- Parking Accessed On Kitchen Level
- Front Facing Garage
- Garage Door Opener
- Driveway Level
Home Design
- Traditional Architecture
- Block Foundation
- Shingle Roof
- Composition Roof
- HardiePlank Type
Interior Spaces
- 3,024 Sq Ft Home
- 2-Story Property
- Central Vacuum
- Crown Molding
- Coffered Ceiling
- Ceiling Fan
- Gas Log Fireplace
- Double Pane Windows
- Insulated Windows
- Entrance Foyer
- Living Room with Fireplace
- Formal Dining Room
- Bonus Room
- Sun or Florida Room
- Screened Porch
- Views of Woods
- Pull Down Stairs to Attic
- Fire and Smoke Detector
Kitchen
- Eat-In Kitchen
- Electric Range
- Range Hood
- Microwave
- Dishwasher
- Stone Countertops
- Disposal
Flooring
- Wood
- Carpet
- Ceramic Tile
Bedrooms and Bathrooms
- 3 Bedrooms
- Oversized primary bedroom
- Walk-In Closet
- Dual Vanity Sinks in Primary Bathroom
- Whirlpool Bathtub
- Separate Shower in Primary Bathroom
Laundry
- Laundry in Hall
- Laundry on upper level
Basement
- Exterior Basement Entry
- Crawl Space
Outdoor Features
- Rooftop Deck
- Exterior Lighting
- Rain Gutters
Schools
- R. M. Moore Elementary School
- Teasley Middle School
- Cherokee High School
Utilities
- Forced Air Heating and Cooling System
- Air Source Heat Pump
- Underground Utilities
- 110 Volts
- Electric Water Heater
- High Speed Internet
- Phone Available
- Cable TV Available
Listing and Financial Details
- Assessor Parcel Number 22N18 453
Community Details
Overview
- Lake Arrowhead Subdivision
Amenities
- Restaurant
- Clubhouse
Recreation
- Boating
- RV or Boat Storage in Community
- Marina
- Tennis Courts
- Community Playground
- Community Pool
- Fishing
Security
- Gated Community
Map
Home Values in the Area
Average Home Value in this Area
Tax History
| Year | Tax Paid | Tax Assessment Tax Assessment Total Assessment is a certain percentage of the fair market value that is determined by local assessors to be the total taxable value of land and additions on the property. | Land | Improvement |
|---|---|---|---|---|
| 2024 | $4,738 | $182,312 | $9,200 | $173,112 |
| 2023 | $4,355 | $167,600 | $8,662 | $158,938 |
| 2022 | $4,000 | $152,192 | $8,400 | $143,792 |
| 2021 | $3,540 | $124,592 | $8,400 | $116,192 |
| 2020 | $3,148 | $110,772 | $8,400 | $102,372 |
| 2019 | $3,105 | $109,280 | $8,400 | $100,880 |
| 2018 | $2,606 | $91,160 | $8,400 | $82,760 |
| 2017 | $738 | $235,700 | $7,200 | $87,080 |
| 2016 | $738 | $219,300 | $7,200 | $80,520 |
| 2015 | $767 | $222,100 | $7,200 | $81,640 |
| 2014 | $741 | $203,700 | $7,200 | $74,280 |
Property History
| Date | Event | Price | Change | Sq Ft Price |
|---|---|---|---|---|
| 09/19/2025 09/19/25 | Sold | $430,000 | 0.0% | $142 / Sq Ft |
| 08/29/2025 08/29/25 | Off Market | $430,000 | -- | -- |
| 08/16/2025 08/16/25 | Pending | -- | -- | -- |
| 08/08/2025 08/08/25 | Price Changed | $433,999 | -1.1% | $144 / Sq Ft |
| 08/08/2025 08/08/25 | Price Changed | $438,999 | +1.4% | $145 / Sq Ft |
| 08/08/2025 08/08/25 | Price Changed | $433,000 | -0.3% | $143 / Sq Ft |
| 07/31/2025 07/31/25 | Price Changed | $434,099 | 0.0% | $144 / Sq Ft |
| 07/24/2025 07/24/25 | Price Changed | $434,199 | 0.0% | $144 / Sq Ft |
| 07/17/2025 07/17/25 | Price Changed | $434,299 | 0.0% | $144 / Sq Ft |
| 07/11/2025 07/11/25 | Price Changed | $434,399 | 0.0% | $144 / Sq Ft |
| 07/02/2025 07/02/25 | Price Changed | $434,499 | 0.0% | $144 / Sq Ft |
| 06/28/2025 06/28/25 | Price Changed | $434,599 | 0.0% | $144 / Sq Ft |
| 06/19/2025 06/19/25 | Price Changed | $434,699 | 0.0% | $144 / Sq Ft |
| 06/12/2025 06/12/25 | Price Changed | $434,799 | 0.0% | $144 / Sq Ft |
| 05/23/2025 05/23/25 | Price Changed | $434,899 | 0.0% | $144 / Sq Ft |
| 05/01/2025 05/01/25 | Price Changed | $434,999 | -1.1% | $144 / Sq Ft |
| 04/01/2025 04/01/25 | For Sale | $439,999 | +5.0% | $146 / Sq Ft |
| 12/29/2022 12/29/22 | Sold | $419,000 | +2.4% | $139 / Sq Ft |
| 11/30/2022 11/30/22 | For Sale | $409,000 | 0.0% | $135 / Sq Ft |
| 11/18/2022 11/18/22 | Pending | -- | -- | -- |
| 10/11/2022 10/11/22 | Price Changed | $409,000 | -5.8% | $135 / Sq Ft |
| 09/26/2022 09/26/22 | Price Changed | $434,000 | -5.4% | $144 / Sq Ft |
| 08/08/2022 08/08/22 | Price Changed | $459,000 | -6.1% | $152 / Sq Ft |
| 07/18/2022 07/18/22 | For Sale | $489,000 | -- | $162 / Sq Ft |
Purchase History
| Date | Type | Sale Price | Title Company |
|---|---|---|---|
| Warranty Deed | $419,000 | -- | |
| Warranty Deed | -- | -- | |
| Warranty Deed | $227,900 | -- | |
| Warranty Deed | $170,000 | -- | |
| Warranty Deed | $234,000 | -- | |
| Warranty Deed | $208,000 | -- | |
| Warranty Deed | $200,000 | -- |
Mortgage History
| Date | Status | Loan Amount | Loan Type |
|---|---|---|---|
| Open | $411,410 | FHA | |
| Previous Owner | $46,800 | Stand Alone Refi Refinance Of Original Loan | |
| Previous Owner | $162,400 | No Value Available | |
| Previous Owner | $20,000 | Stand Alone Refi Refinance Of Original Loan | |
| Previous Owner | $170,000 | No Value Available |
Source: First Multiple Listing Service (FMLS)
MLS Number: 7551024
APN: 022N18-00000-453-000-0000
