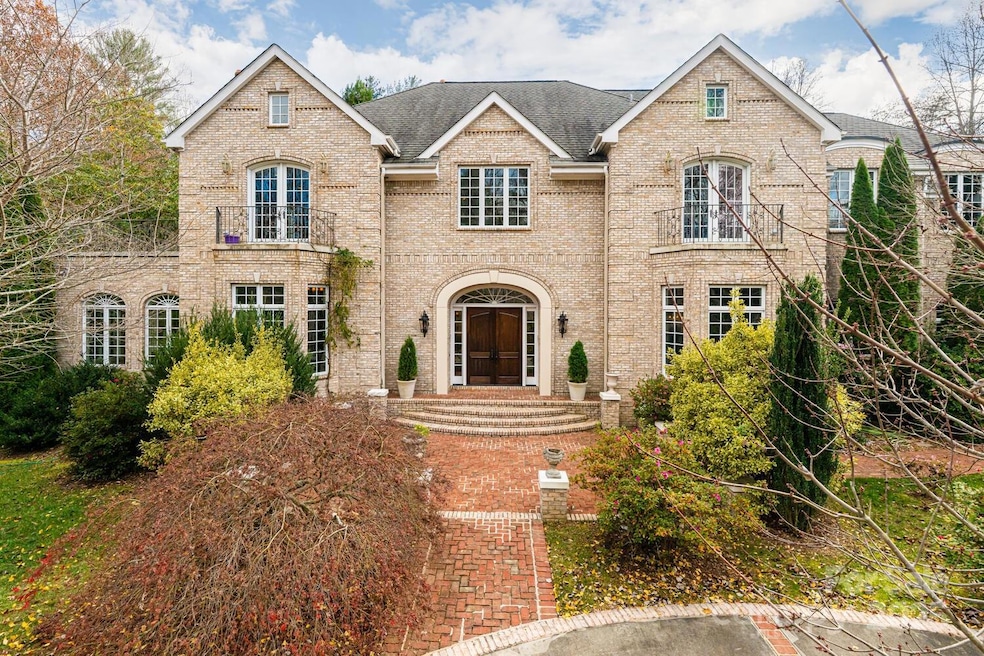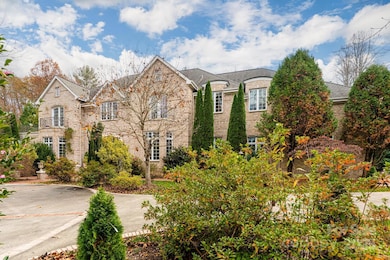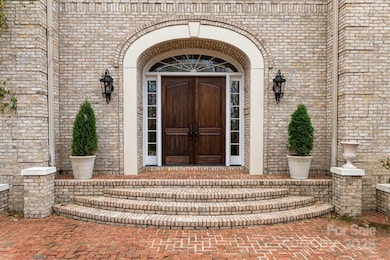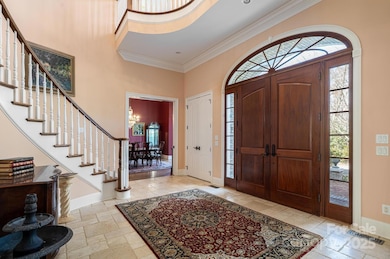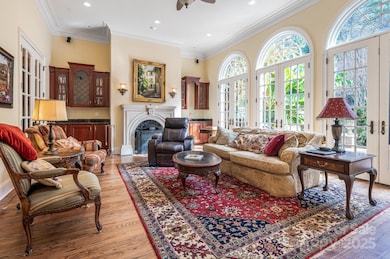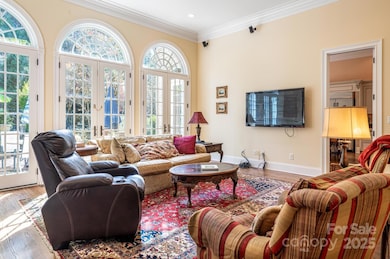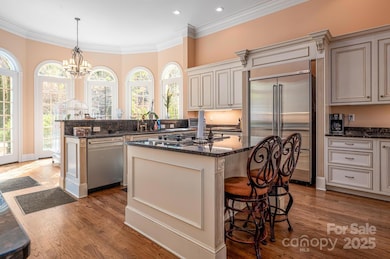150 Rainbow View Dr Fletcher, NC 28732
Estimated payment $26,431/month
Highlights
- In Ground Pool
- Fireplace in Primary Bedroom
- Wooded Lot
- Open Floorplan
- Private Lot
- Wood Flooring
About This Home
LUXURY RESORT-STYLE LIVING ON A PRIVATE 10+ ACRE ESTATE. Experience the pinnacle of elegance and seclusion on this breathtaking 10+ acre resort-style estate, offering unmatched privacy and an unforgettable arrival. A long, private driveway guides you to one of the most magical properties in Western North Carolina—an extraordinary residence boasting over 7,200 heated square feet, plus an additional 1,300 sq. ft. of attic space, 2,000+ sq. ft. of unfinished basement, and a three-car garage for a total of 11,000+ sq. ft. under roof. Designed for grand living and effortless entertaining, this estate showcases expansive rooms and exquisite architectural details throughout. The main level features a stunning conservatory, a richly appointed study/library with cherry built-ins, fireplace, and coffered ceilings, an elegant formal living room, and a spacious great room with fireplace, custom built-ins, and a convenient wet bar. The professional chef’s kitchen is fully outfitted with high-end appliances—two wall ovens, microwave, gas cooktop, and an oversized island with breakfast bar. Enjoy casual meals in the sunlit breakfast room overlooking the terrace, or host unforgettable gatherings in the formal dining room. A butler’s pantry, powder room, and large laundry room complete the main level. An elegant staircase leads to the luxurious primary suite, a true spa-like retreat with fireplace, private deck, two walk-in closets, heated tile floors, jetted tub, dual vanities, and a walk-in shower. The upper level also offers multiple guest bedrooms and baths, along with a spacious guest suite featuring a kitchenette and bonus room. Step outside and experience outdoor living at its finest. Relax on the balconies, terraces, or patios; stroll the brick paver walkways to the magnificent pool and fountain area; or unwind by the serene koi pond with waterfall. Multiple gardens, meandering pathways, and lush landscapes create your own private resort sanctuary. A rare, one-of-a-kind estate—conveniently located near Asheville, Hendersonville, Brevard, and all the beauty and adventure Western North Carolina has to offer. Truly extraordinary. Truly unforgettable. Welcome home.
Listing Agent
RE/MAX Results Brokerage Email: terrieisenhauer@gmail.com License #206821 Listed on: 11/25/2025

Home Details
Home Type
- Single Family
Year Built
- Built in 2006
Lot Details
- Back Yard Fenced
- Private Lot
- Paved or Partially Paved Lot
- Level Lot
- Wooded Lot
- Property is zoned R2R
Parking
- 3 Car Attached Garage
Home Design
- Architectural Shingle Roof
- Four Sided Brick Exterior Elevation
Interior Spaces
- 2-Story Property
- Open Floorplan
- Wet Bar
- Built-In Features
- Entrance Foyer
- Great Room with Fireplace
- Living Room with Fireplace
- Storage
- Walk-In Attic
- Unfinished Basement
Kitchen
- Breakfast Bar
- Butlers Pantry
- Built-In Double Oven
- Electric Oven
- Gas Cooktop
- Microwave
- Dishwasher
- Kitchen Island
Flooring
- Wood
- Carpet
- Tile
Bedrooms and Bathrooms
- 4 Bedrooms
- Fireplace in Primary Bedroom
- Split Bedroom Floorplan
- Walk-In Closet
Laundry
- Laundry Room
- Washer and Dryer
Pool
- In Ground Pool
- Outdoor Pool
- Spa
- Fence Around Pool
Outdoor Features
- Balcony
- Patio
- Terrace
- Porch
Utilities
- Forced Air Heating and Cooling System
- Power Generator
- Septic Tank
Community Details
- No Home Owners Association
Listing and Financial Details
- Assessor Parcel Number 700521
Map
Home Values in the Area
Average Home Value in this Area
Tax History
| Year | Tax Paid | Tax Assessment Tax Assessment Total Assessment is a certain percentage of the fair market value that is determined by local assessors to be the total taxable value of land and additions on the property. | Land | Improvement |
|---|---|---|---|---|
| 2025 | $17,334 | $3,233,900 | $126,300 | $3,107,600 |
| 2024 | $173 | $3,233,900 | $126,300 | $3,107,600 |
| 2023 | $17,334 | $3,233,900 | $126,300 | $3,107,600 |
| 2022 | $15,397 | $2,277,600 | $121,300 | $2,156,300 |
| 2021 | $15,397 | $2,277,600 | $121,300 | $2,156,300 |
| 2020 | $15,397 | $2,277,600 | $0 | $0 |
| 2019 | $15,424 | $2,281,700 | $0 | $0 |
| 2018 | $13,543 | $1,991,600 | $0 | $0 |
| 2017 | $13,543 | $1,991,600 | $0 | $0 |
| 2016 | $13,543 | $1,991,600 | $0 | $0 |
| 2015 | -- | $1,991,600 | $0 | $0 |
| 2014 | -- | $1,883,100 | $0 | $0 |
Property History
| Date | Event | Price | List to Sale | Price per Sq Ft |
|---|---|---|---|---|
| 11/25/2025 11/25/25 | For Sale | $4,850,000 | -- | $666 / Sq Ft |
Purchase History
| Date | Type | Sale Price | Title Company |
|---|---|---|---|
| Quit Claim Deed | -- | -- |
Source: Canopy MLS (Canopy Realtor® Association)
MLS Number: 4322580
APN: 0700521
- 235 Olivet Ln
- 337 Olivet Ln
- 41 Little Fox Ln
- 20 Foxden Dr Unit 301
- 20 Foxden Dr Unit 203
- 124 Foxden Dr Unit 303
- 10 Warbler Dr
- 68 Fox Briar Dr
- 138 Foxden Dr Unit 102
- 11 Nathan Ct
- 46 Beale Ct
- 366 Chukar Way Unit 33
- 30 Patti Dr
- 18 Briar Fork Way Unit 4
- 38 Sweetwater Oaks Dr
- 176 Brickton Village Cir Unit 206
- 202 Brickton Village Cir Unit 201
- 181 Brickton Village Cir Unit 301
- 91 Brickton Village Cir Unit 102
- 35 Greenly Ln
- 20 Foxden Dr Unit FOXDEN DRIVE
- 94 Foxden Dr Unit 102
- 84 Cardwell Ln
- 30 Park
- 143 Vernon Lewis Trail
- 24 Seasons Cir
- 470 Wheatfield Rd
- 363 Lagoon Rd
- 184 Wickins Dr Unit A
- 104 Edgewood Ct Unit Studio Apartment
- 293 Cosmos Dr
- 179 Rutledge Rd
- 105 Sweeten Grass Hill
- 1000 Flycatcher Way
- 10 Avalon Park Cir
- 120 Rockberry Way
- 175 Creekview Rd
- 2253 Jeffress Rd
- 25 Universal Ln
- 48 John Halford Ct
Ask me questions while you tour the home.
