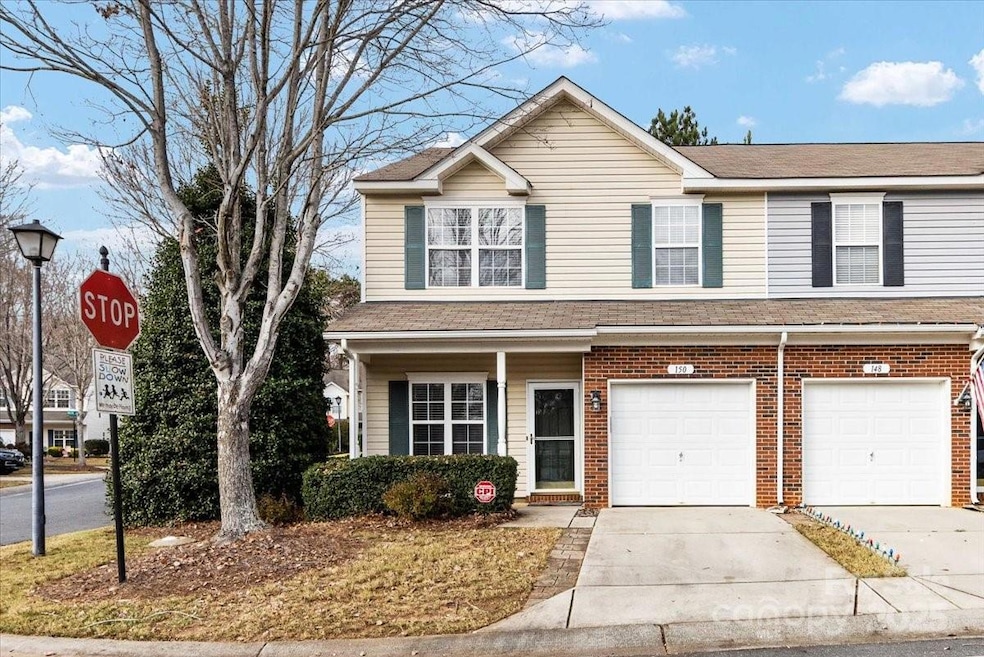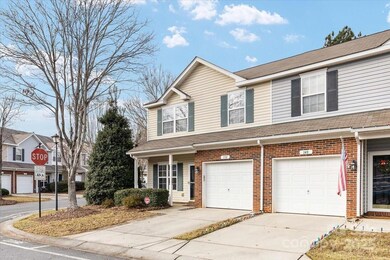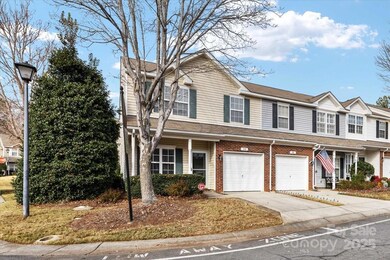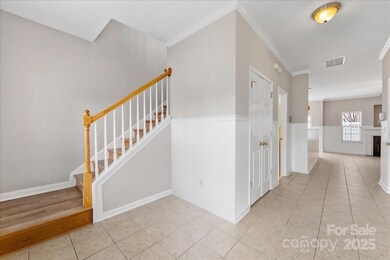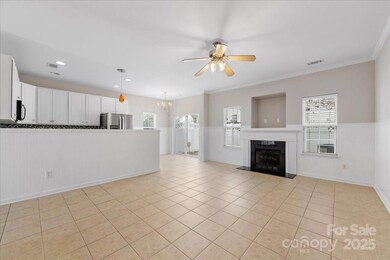150 Rapids Rd Fort Mill, SC 29715
Estimated payment $1,944/month
Highlights
- Clubhouse
- Community Pool
- 1 Car Attached Garage
- Banks Trail Middle School Rated A+
- Covered Patio or Porch
- Laundry closet
About This Home
Welcome to this warm end welcoming end-unit townhome. From the moment you step inside, you’ll notice the elegant crown molding and wainscoting that add charm and character throughout the main living areas. The spacious, open-concept main floor is perfect for everyday living and entertaining. The beautifully appointed kitchen features a sleek tile backsplash, ample cabinetry, ideal for home chefs and holiday gatherings alike. The living and dining areas flow seamlessly, creating an inviting space to relax or host guests. Upstairs, the primary suite is a true retreat with a generous walk-in closet and a cozy enclosed sitting area, perfect for a home office, reading nook, or nursery. Additional bedroom offer comfort and versatility for guests, hobbies, or remote work. Step outside to your expanded back patio, thoughtfully enlarged to provide the perfect setting for outdoor dining and entertaining. Even better, this townhome is conveniently located directly across from the community pool! HOA fees include water, trash, and pest services, offering comfort and convenience with low-maintenance living. This gorgeous, move-in-ready home won’t last long, come see it before it’s gone!
Listing Agent
EXP Realty LLC Ballantyne Brokerage Phone: 704-559-9169 License #285764 Listed on: 11/28/2025

Townhouse Details
Home Type
- Townhome
Est. Annual Taxes
- $2,455
Year Built
- Built in 2004
HOA Fees
- $313 Monthly HOA Fees
Parking
- 1 Car Attached Garage
- 1 Open Parking Space
Home Design
- Entry on the 1st floor
- Slab Foundation
Interior Spaces
- 2-Story Property
- Living Room with Fireplace
- Laundry closet
Kitchen
- Electric Oven
- Electric Range
- Dishwasher
- Disposal
Flooring
- Carpet
- Tile
Bedrooms and Bathrooms
- 2 Bedrooms
Outdoor Features
- Covered Patio or Porch
Schools
- Kings Town Elementary School
- Banks Trail Middle School
- Fort Mill High School
Utilities
- Central Heating and Cooling System
- Cable TV Available
Listing and Financial Details
- Assessor Parcel Number 020-20-02-151
Community Details
Overview
- Cams Association, Phone Number (877) 672-2267
- Cascades Subdivision
- Mandatory home owners association
Amenities
- Clubhouse
Recreation
- Community Pool
Map
Home Values in the Area
Average Home Value in this Area
Tax History
| Year | Tax Paid | Tax Assessment Tax Assessment Total Assessment is a certain percentage of the fair market value that is determined by local assessors to be the total taxable value of land and additions on the property. | Land | Improvement |
|---|---|---|---|---|
| 2025 | $2,455 | $10,048 | $1,800 | $8,248 |
| 2024 | $2,221 | $8,971 | $1,320 | $7,651 |
| 2023 | $1,774 | $7,266 | $1,320 | $5,946 |
| 2022 | $1,723 | $7,266 | $1,320 | $5,946 |
| 2021 | -- | $7,266 | $1,320 | $5,946 |
| 2020 | $1,664 | $6,726 | $0 | $0 |
| 2019 | $1,779 | $6,220 | $0 | $0 |
| 2018 | $1,858 | $6,220 | $0 | $0 |
| 2017 | $1,280 | $4,380 | $0 | $0 |
| 2016 | $1,276 | $4,380 | $0 | $0 |
| 2014 | $1,066 | $4,380 | $800 | $3,580 |
| 2013 | $1,066 | $4,960 | $800 | $4,160 |
Property History
| Date | Event | Price | List to Sale | Price per Sq Ft | Prior Sale |
|---|---|---|---|---|---|
| 06/30/2020 06/30/20 | Sold | $190,000 | 0.0% | $119 / Sq Ft | View Prior Sale |
| 05/20/2020 05/20/20 | Pending | -- | -- | -- | |
| 05/08/2020 05/08/20 | For Sale | $190,000 | -- | $119 / Sq Ft |
Purchase History
| Date | Type | Sale Price | Title Company |
|---|---|---|---|
| Quit Claim Deed | -- | None Listed On Document | |
| Deed | $190,000 | None Available | |
| Deed | $164,000 | None Available | |
| Special Warranty Deed | $145,000 | Attorney |
Mortgage History
| Date | Status | Loan Amount | Loan Type |
|---|---|---|---|
| Previous Owner | $184,300 | New Conventional | |
| Previous Owner | $155,800 | New Conventional | |
| Previous Owner | $142,759 | FHA |
Source: Canopy MLS (Canopy Realtor® Association)
MLS Number: 4325800
APN: 0202002151
- 804 Eddy Dr
- 482 Delta Dr
- 480 Delta Dr Unit 6162/480
- 507 Delta Dr
- 628 Fountain Ct
- 479 Delta Dr
- 126 Rhett Ct
- 218 Tail Race Ln
- 311 Wilkes Place Dr
- 417 Scarlett Ln Unit 1103
- 331 Wilkes Place Dr
- 139 Creekside Dr
- 105 Lyman Oak Ct
- Grisham Basement Plan at Elizabeth - Enclave
- Dorchester Plan at Elizabeth - Meadows
- Dover Plan at Elizabeth - Meadows
- Beacon Plan at Elizabeth - Meadows
- Castleford Plan at Elizabeth - Meadows
- Durham Plan at Elizabeth - Enclave
- Davidson Plan at Elizabeth - Enclave
- 1065 Traditions Dr
- 326 Hyssop Ct
- 2300 Forest Ridge Dr
- 100 Bollin Cir
- 652 Herrons Ferry Rd
- 799 Herrons Ferry Rd
- 1132 Drayton Ct
- 1120 Drayton Ct
- 1817 Paces River Ave
- 1 Peach Ln
- 517 Pink Moon Dr
- 114 Elliott St E
- 1364 Riverview Rd
- 425 Cassia Ct
- 1466 Riverwood Ct
- 8550 Nb Interstate 77 St Unit ID1344175P
- 1591 Millspring Dr Unit ID1344149P
- 1579 Millspring Dr Unit ID1344144P
- 1526 Millspring Dr Unit ID1344169P
- 287 Textile Way
