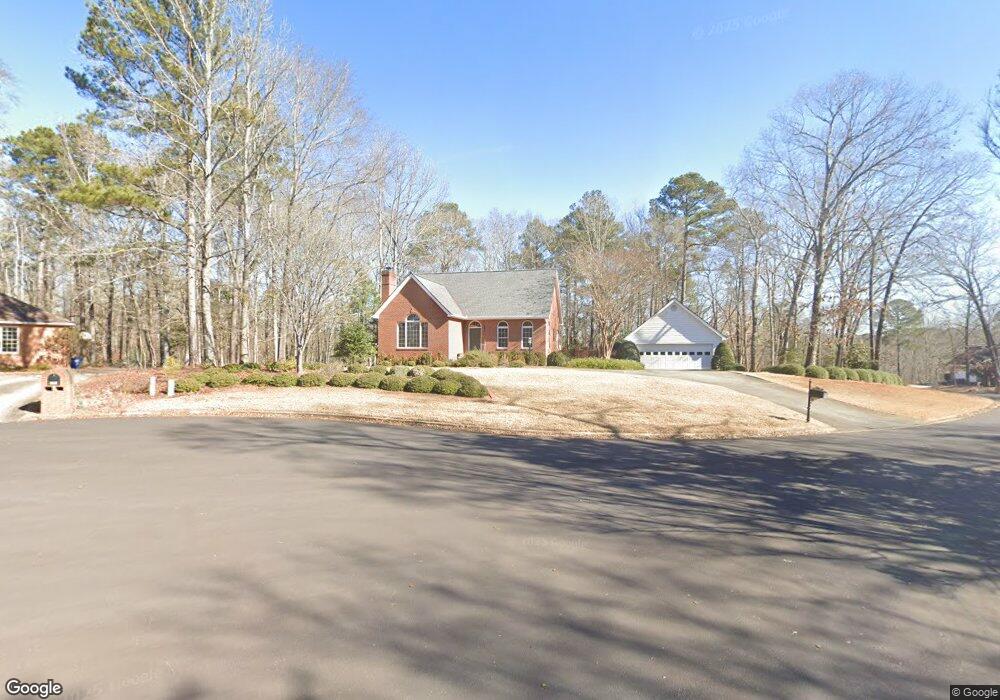150 Ridgewood Way Athens, GA 30605
Estimated Value: $425,905 - $539,000
Highlights
- Deck
- Screened Porch
- 2 Car Detached Garage
- Vaulted Ceiling
- Fenced Yard
- Tile Flooring
About This Home
As of May 2019Designed and built specifically to look like a Fivepoints cottage, this house will make the mid-century modern buyer swoon! This 3 bedroom 2 bath house has lots of elbow room! The foyer opens to a spacious living room on the left with a fireplace and built in bookshelf on the opposite wall. The dining room is to the right of the foyer and seats 6 comfortably. The kitchen boasts solid surface counter tops, tile backsplash, new appliances, pantry, a built in wine rack, and an eat-in area. The master bedroom is really the star of the show! It has 2 closets, an ensuite, it's own access to the screened porch and a super secret room through the back of the main closet, which also has it's own closet. This tucked away room has been an office/studio for both of the owners of this home. Outside living opportunities are abundant with a screened porch, deck with a built in gas grill, and a patio with a fountain. No cost was spared on landscaping...there are islands of gardenias! And then there's a fenced in area with more gardenias with a bench for sweet smelling reading. The detached 2 car garage has a huge storage room and attic space. If you've been looking for Fivepoints living without the Fivepoints price tag, look no further!
Home Details
Home Type
- Single Family
Est. Annual Taxes
- $3,103
Year Built
- Built in 1994
Parking
- 2 Car Detached Garage
- Garage Door Opener
Home Design
- Brick Exterior Construction
Interior Spaces
- 1-Story Property
- Vaulted Ceiling
- Wood Burning Fireplace
- Screened Porch
- Crawl Space
Flooring
- Carpet
- Tile
Bedrooms and Bathrooms
- 3 Bedrooms
- 2 Full Bathrooms
Schools
- Barnett Shoals Elementary School
- Hilsman Middle School
- Cedar Shoals High School
Utilities
- Central Heating and Cooling System
- Heating System Uses Gas
Additional Features
- Deck
- Fenced Yard
Community Details
- Property has a Home Owners Association
- River Oaks Subdivision
Listing and Financial Details
- Assessor Parcel Number 182A3 B006
Ownership History
Purchase Details
Home Financials for this Owner
Home Financials are based on the most recent Mortgage that was taken out on this home.Purchase Details
Home Values in the Area
Average Home Value in this Area
Purchase History
| Date | Buyer | Sale Price | Title Company |
|---|---|---|---|
| Shamblin Matthew | $285,000 | -- | |
| Sorrow Leslie | $21,500 | -- |
Mortgage History
| Date | Status | Borrower | Loan Amount |
|---|---|---|---|
| Open | Shamblin Matthew | $270,750 |
Property History
| Date | Event | Price | Change | Sq Ft Price |
|---|---|---|---|---|
| 05/30/2019 05/30/19 | Sold | $310,000 | -6.0% | $163 / Sq Ft |
| 04/30/2019 04/30/19 | Pending | -- | -- | -- |
| 04/03/2019 04/03/19 | For Sale | $329,900 | +15.8% | $174 / Sq Ft |
| 07/28/2017 07/28/17 | Sold | $285,000 | 0.0% | $150 / Sq Ft |
| 06/28/2017 06/28/17 | Pending | -- | -- | -- |
| 06/14/2017 06/14/17 | For Sale | $285,000 | -- | $150 / Sq Ft |
Tax History Compared to Growth
Tax History
| Year | Tax Paid | Tax Assessment Tax Assessment Total Assessment is a certain percentage of the fair market value that is determined by local assessors to be the total taxable value of land and additions on the property. | Land | Improvement |
|---|---|---|---|---|
| 2024 | $3,557 | $172,512 | $24,000 | $148,512 |
| 2023 | $3,557 | $160,797 | $24,000 | $136,797 |
| 2022 | $3,443 | $141,528 | $20,000 | $121,528 |
| 2021 | $3,339 | $120,163 | $20,000 | $100,163 |
| 2020 | $3,263 | $114,581 | $20,000 | $94,581 |
| 2019 | $3,106 | $101,494 | $20,000 | $81,494 |
| 2018 | $3,103 | $101,413 | $20,000 | $81,413 |
| 2017 | $2,456 | $82,339 | $20,000 | $62,339 |
| 2016 | $2,463 | $82,550 | $20,000 | $62,550 |
| 2015 | $2,377 | $79,887 | $20,000 | $59,887 |
| 2014 | $2,167 | $73,608 | $20,000 | $53,608 |
Map
Source: Savannah Multi-List Corporation
MLS Number: CM968156
APN: 182A3-B-006
- 655 University Cir
- 655 University Cir
- 130 Fernbanks Ct
- 152 Spalding Ct
- 151 Stafford Dr
- 625 Whitehall Rd
- 585 White Cir Unit 402
- 585 White Cir Unit 33
- 585 White Cir Unit 406
- 347 Oconee River Cir
- 373 Whitehall Rd
- 100 Woodstone Dr Unit 12
- 100 Woodstone Dr Unit 10
- 120 Watson Dr
- 140 Whitehall Rd
- 610 Whitehall Rd
- 415 Ansley Dr
- 259 Wakefield Trace
- 840 Riverbend Pkwy
- Lot 3 Ridgewood Way
- 860 Ridgewood Way
- 0 Ridgewood Way
- 850 Riverbend Pkwy
- 170 Ridgewood Way
- 175 Ridgewood Way
- 155 Ridgewood Way
- 190 Ridgewood Way
- 860 Riverbend Pkwy
- 135 Ridgewood Way
- 195 Ridgewood Way
- 835 Riverbend Pkwy
- 0 Riverbend Pkwy Unit 7390748
- 0 Riverbend Pkwy Unit 7173263
- 0 Riverbend Pkwy Unit 7166568
- 0 Riverbend Pkwy Unit 7044495
- 0 Riverbend Pkwy Unit 3253145
- 0 Riverbend Pkwy Unit 3130340
- 0 Riverbend Pkwy Unit 8325698
