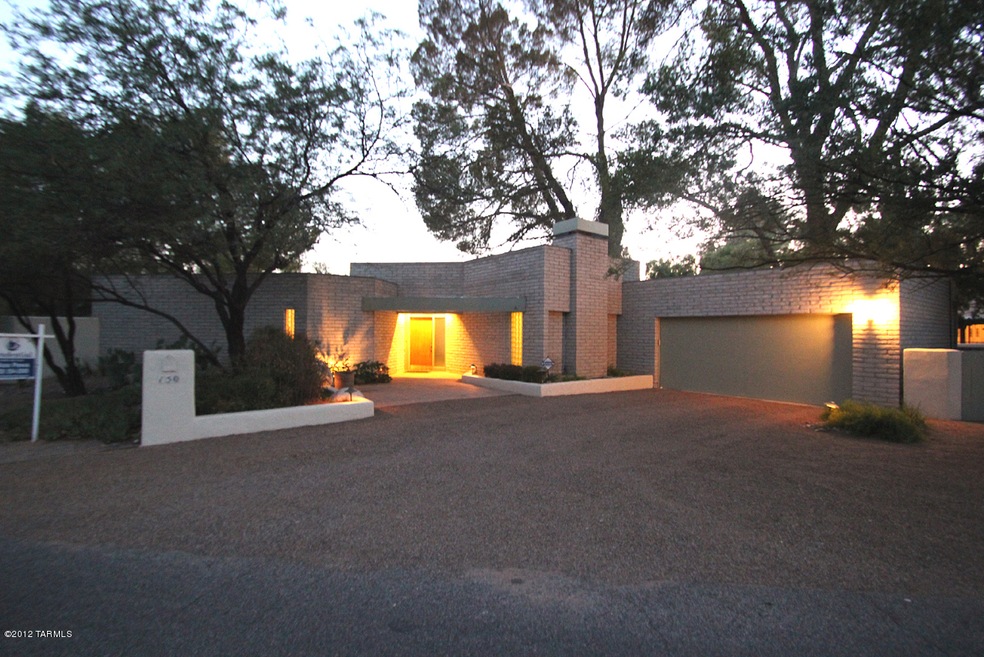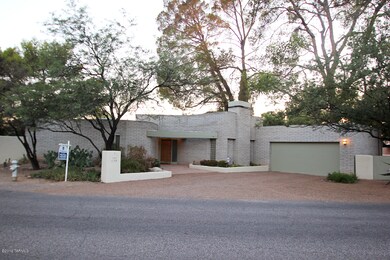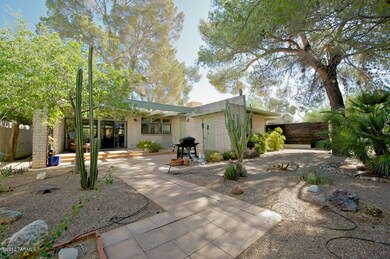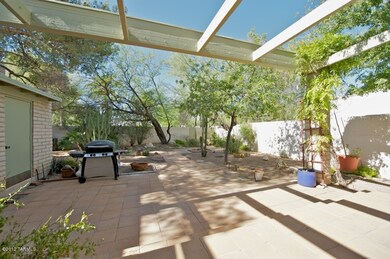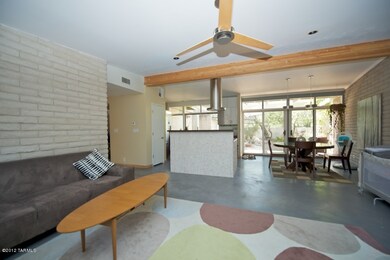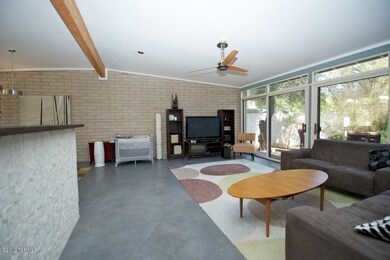
150 S Bryant Ave Tucson, AZ 85711
San Clemente NeighborhoodHighlights
- Spa
- Wood Flooring
- Breakfast Bar
- Contemporary Architecture
- Great Room
- Alarm System
About This Home
As of June 2021Beautiful home in historic San Clemente. High ceilings, wall-to-wall windows with multiple landscaped outdoor areas. Contemporary kitchen with Silestone counters, fully glass enclosed master shower, floors throughout by Rojos with wood floors in vaulted family/entertainment room. 2-car garage, fireplace, tankless water heater, large laundry room, fully private hot-tub area off of master. Living room has sliding glass doors on both sides for indoor/outdoor living. Great walking neighborhood with park and sitting areas, and an excellent location next to Reid park in the heart of town. Must see to appreciate. owner/Agent.
Last Agent to Sell the Property
Vikas Pawa
Berkshire Hathaway Homeservices Premier Properties Listed on: 08/16/2012
Last Buyer's Agent
Brent Vankoevering
Long Realty Company
Home Details
Home Type
- Single Family
Est. Annual Taxes
- $3,881
Year Built
- Built in 1965
Lot Details
- 10,454 Sq Ft Lot
- Lot Dimensions are 104x103x143x70
- Property is zoned Tucson - R1
Home Design
- Contemporary Architecture
- Built-Up Roof
Interior Spaces
- 2,855 Sq Ft Home
- 1-Story Property
- Window Treatments
- Family Room with Fireplace
- Great Room
- Dining Room
- Alarm System
- Laundry Room
Kitchen
- Breakfast Bar
- Dishwasher
- Disposal
Flooring
- Wood
- Carpet
- Concrete
- Ceramic Tile
Bedrooms and Bathrooms
- 4 Bedrooms
Parking
- 2 Car Garage
- Garage Door Opener
Schools
- Lineweaver Elementary School
- Vail Middle School
- Rincon High School
Utilities
- Zoned Heating and Cooling
- Heating System Uses Natural Gas
- Tankless Water Heater
- Cable TV Available
Additional Features
- No Interior Steps
- Spa
Community Details
- San Clemente Subdivision
- The community has rules related to deed restrictions
Ownership History
Purchase Details
Home Financials for this Owner
Home Financials are based on the most recent Mortgage that was taken out on this home.Purchase Details
Home Financials for this Owner
Home Financials are based on the most recent Mortgage that was taken out on this home.Purchase Details
Home Financials for this Owner
Home Financials are based on the most recent Mortgage that was taken out on this home.Purchase Details
Home Financials for this Owner
Home Financials are based on the most recent Mortgage that was taken out on this home.Purchase Details
Home Financials for this Owner
Home Financials are based on the most recent Mortgage that was taken out on this home.Similar Homes in Tucson, AZ
Home Values in the Area
Average Home Value in this Area
Purchase History
| Date | Type | Sale Price | Title Company |
|---|---|---|---|
| Warranty Deed | $683,000 | Long Title Agency Inc | |
| Interfamily Deed Transfer | -- | Stewart Title & Trust Of Tuc | |
| Interfamily Deed Transfer | -- | Stewart Title & Trust Of Tuc | |
| Warranty Deed | $416,500 | Stewart Title & Trust Of Tuc | |
| Warranty Deed | $416,500 | Stewart Title & Trust Of Tuc | |
| Warranty Deed | $410,000 | Ttise | |
| Warranty Deed | $410,000 | Ttise | |
| Joint Tenancy Deed | $290,000 | Lawyers Title Of Arizona Inc |
Mortgage History
| Date | Status | Loan Amount | Loan Type |
|---|---|---|---|
| Open | $546,400 | New Conventional | |
| Previous Owner | $333,200 | New Conventional | |
| Previous Owner | $327,500 | New Conventional | |
| Previous Owner | $328,000 | New Conventional | |
| Previous Owner | $25,000 | Credit Line Revolving | |
| Previous Owner | $160,000 | No Value Available |
Property History
| Date | Event | Price | Change | Sq Ft Price |
|---|---|---|---|---|
| 06/14/2021 06/14/21 | Sold | $683,000 | 0.0% | $239 / Sq Ft |
| 05/15/2021 05/15/21 | Pending | -- | -- | -- |
| 04/28/2021 04/28/21 | For Sale | $683,000 | +64.0% | $239 / Sq Ft |
| 10/10/2012 10/10/12 | Sold | $416,500 | 0.0% | $146 / Sq Ft |
| 09/10/2012 09/10/12 | Pending | -- | -- | -- |
| 08/16/2012 08/16/12 | For Sale | $416,500 | -- | $146 / Sq Ft |
Tax History Compared to Growth
Tax History
| Year | Tax Paid | Tax Assessment Tax Assessment Total Assessment is a certain percentage of the fair market value that is determined by local assessors to be the total taxable value of land and additions on the property. | Land | Improvement |
|---|---|---|---|---|
| 2025 | $5,257 | $46,159 | -- | -- |
| 2024 | $5,257 | $43,961 | -- | -- |
| 2023 | $4,954 | $41,867 | $0 | $0 |
| 2022 | $4,954 | $39,874 | $0 | $0 |
| 2021 | $4,890 | $36,167 | $0 | $0 |
| 2020 | $4,691 | $36,167 | $0 | $0 |
| 2019 | $4,556 | $35,535 | $0 | $0 |
| 2018 | $4,346 | $31,889 | $0 | $0 |
| 2017 | $4,234 | $31,889 | $0 | $0 |
| 2016 | $4,128 | $30,371 | $0 | $0 |
| 2015 | $3,948 | $28,924 | $0 | $0 |
Agents Affiliated with this Home
-
B
Seller's Agent in 2021
Brent Vankoevering
Long Realty Company
-
S
Buyer's Agent in 2021
Sue Brooks
Ochoa Realty & Property Management
-
V
Seller's Agent in 2012
Vikas Pawa
Berkshire Hathaway Homeservices Premier Properties
Map
Source: MLS of Southern Arizona
MLS Number: 21219999
APN: 126-16-0700
- 4220 E Cooper St
- 4232 E Kings Rd
- 4270 E Broadway Blvd
- 4244 E Kings Rd
- 4051 E Calle de Jardin
- 4265 E Whittier St
- 123 N Regency Place
- 4308 E Elmwood St
- 3981 E Whitman St
- 4334 E 14th St
- 4252 E Poe St
- 3931 E Whittier St
- 3910 E Calle de Jardin
- 355 S Longfellow Ave
- 3940 E Timrod St Unit 269
- 3940 E Timrod St Unit 118
- 4432 E Burns St
- 223 N Rojen Ct
- 4433 E 16th St
- 4550 E Cooper St
