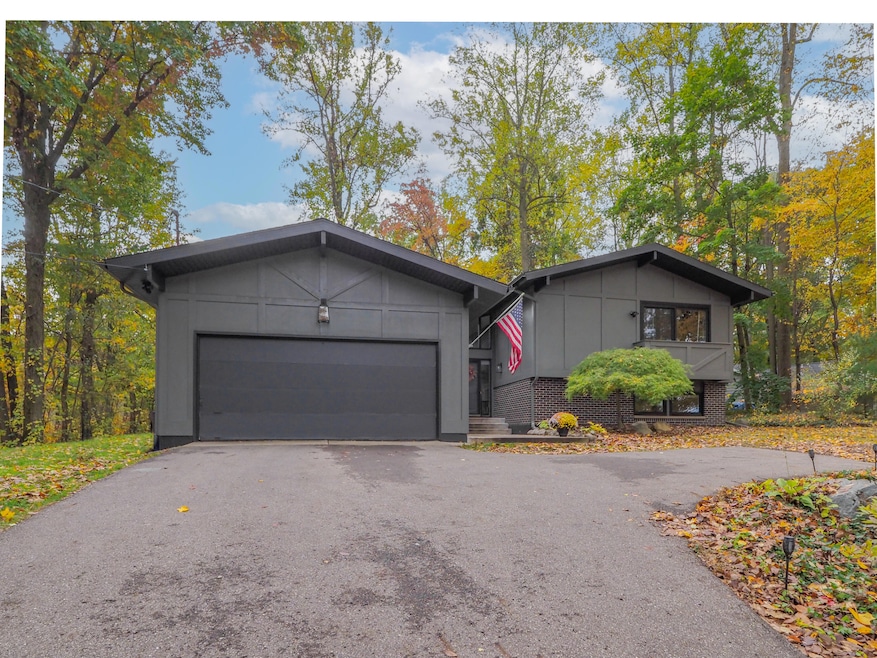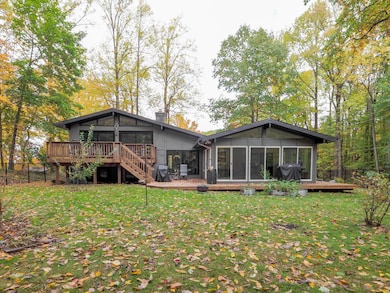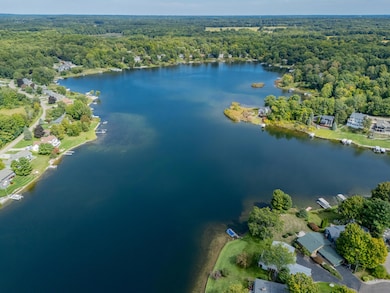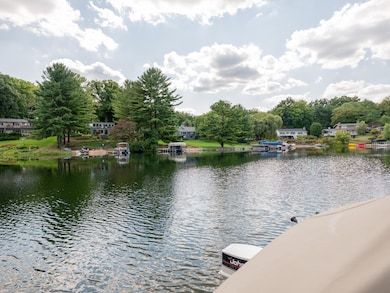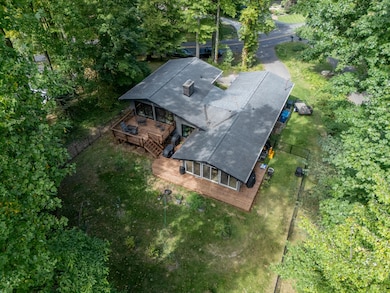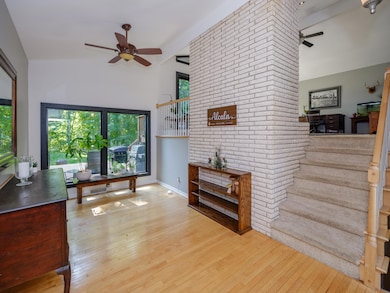150 S Lake Doster Dr Plainwell, MI 49080
Estimated payment $2,707/month
Highlights
- Deeded Waterfront Access Rights
- Docks
- Deck
- Boat Ramp
- Beach
- Wood Flooring
About This Home
Motivated seller - recent appraisal at $470K means more value for the buyer! Enjoy lake living in the sought-after Lake Doster community. This spacious quad-level home offers nearly 2,500 square feet of finished living space, with deeded access to Lake Doster, a shared dock and private beach, as well as access to the Lake Doster shared beach! Step inside to find a warm inviting layout with plenty of natural light and a contemporary flair. The living room showcases soaring ceilings, a wood-burning fireplace, and brand-new oversized Pella sliding doors that open to the elevated deck overlooking the private newly fenced backyard. The kitchen is designed for both cooking and gathering, with granite countertops, a center island, stainless appliances, and an adjacent dining area that leads into the 3-season room (offering an additional 320sqft). The main level also includes laundry room with new washer, dryer, and laundry sink along with a half bath. The primary suite has been refreshed with new carpet, paint, lighting, windows, and a new sliding door to the balcony, offering a serene retreat with its own bath and walk-in closet. Three additional bedrooms and a large full bath provide comfortable space for family or guests. The lower level living room is ideal for entertaining or cozy movie nights. Recent updates give peace of mind and style: the exterior of the home and deck have been freshly painted/stained and most of the interior rooms as well. With over $45K invested in new Pella windows and doors throughout, the home is bright, efficient, and move-in ready. Seller is offering a one-year Home Warranty! Living at Lake Doster is all about lifestyle - residents enjoy boating, fishing, swimming, and golf, all within a welcoming neighborhood community.
Home Details
Home Type
- Single Family
Est. Annual Taxes
- $4,903
Year Built
- Built in 1970
Lot Details
- 0.28 Acre Lot
- Lot Dimensions are 111x210x101x150
- Back Yard Fenced
- Property is zoned LR, LR
HOA Fees
- $48 Monthly HOA Fees
Parking
- 2 Car Attached Garage
- Garage Door Opener
Home Design
- Brick Exterior Construction
- Composition Roof
- Wood Siding
Interior Spaces
- 2-Story Property
- Ceiling Fan
- Wood Burning Fireplace
- Mud Room
- Living Room with Fireplace
- Sun or Florida Room
- Finished Basement
- Basement Fills Entire Space Under The House
Kitchen
- Eat-In Kitchen
- Range
- Dishwasher
- Kitchen Island
- Snack Bar or Counter
Flooring
- Wood
- Carpet
- Ceramic Tile
Bedrooms and Bathrooms
- 4 Bedrooms
- En-Suite Bathroom
Laundry
- Laundry Room
- Dryer
- Washer
- Sink Near Laundry
Outdoor Features
- Deeded Waterfront Access Rights
- Property is near a lake
- Docks
- Shared Waterfront
- Deck
- Enclosed Patio or Porch
Utilities
- Forced Air Heating and Cooling System
- Heating System Uses Natural Gas
Listing and Financial Details
- Home warranty included in the sale of the property
Community Details
Overview
- Association Phone (765) 739-9803
Recreation
- Boat Ramp
- Community Boat Launch
- Beach
Map
Home Values in the Area
Average Home Value in this Area
Tax History
| Year | Tax Paid | Tax Assessment Tax Assessment Total Assessment is a certain percentage of the fair market value that is determined by local assessors to be the total taxable value of land and additions on the property. | Land | Improvement |
|---|---|---|---|---|
| 2025 | $4,903 | $173,500 | $12,000 | $161,500 |
| 2024 | $3,431 | $137,300 | $11,700 | $125,600 |
| 2023 | $3,486 | $134,500 | $10,400 | $124,100 |
| 2022 | $3,431 | $115,800 | $8,400 | $107,400 |
| 2021 | $3,209 | $107,600 | $6,200 | $101,400 |
| 2020 | $3,209 | $96,600 | $3,600 | $93,000 |
| 2019 | $3,074 | $92,000 | $3,600 | $88,400 |
| 2018 | $3,074 | $89,500 | $15,600 | $73,900 |
| 2017 | $0 | $90,100 | $15,600 | $74,500 |
| 2016 | $0 | $84,400 | $15,600 | $68,800 |
| 2015 | -- | $84,400 | $15,600 | $68,800 |
| 2014 | -- | $87,100 | $15,600 | $71,500 |
| 2013 | -- | $84,300 | $15,600 | $68,700 |
Property History
| Date | Event | Price | List to Sale | Price per Sq Ft | Prior Sale |
|---|---|---|---|---|---|
| 10/11/2025 10/11/25 | Price Changed | $429,000 | -2.3% | $174 / Sq Ft | |
| 10/02/2025 10/02/25 | Price Changed | $439,000 | -3.5% | $178 / Sq Ft | |
| 09/23/2025 09/23/25 | Price Changed | $454,900 | -3.0% | $185 / Sq Ft | |
| 09/19/2025 09/19/25 | Price Changed | $469,000 | -1.2% | $190 / Sq Ft | |
| 09/12/2025 09/12/25 | For Sale | $474,900 | +26.6% | $193 / Sq Ft | |
| 09/08/2023 09/08/23 | Sold | $375,000 | +2.7% | $150 / Sq Ft | View Prior Sale |
| 08/06/2023 08/06/23 | Pending | -- | -- | -- | |
| 08/03/2023 08/03/23 | For Sale | $365,000 | -- | $146 / Sq Ft |
Purchase History
| Date | Type | Sale Price | Title Company |
|---|---|---|---|
| Warranty Deed | $375,000 | None Listed On Document | |
| Quit Claim Deed | -- | None Listed On Document | |
| Quit Claim Deed | -- | None Listed On Document | |
| Interfamily Deed Transfer | -- | None Available | |
| Interfamily Deed Transfer | -- | None Available | |
| Quit Claim Deed | -- | None Available | |
| Warranty Deed | $183,000 | Metropolitan Title Company |
Mortgage History
| Date | Status | Loan Amount | Loan Type |
|---|---|---|---|
| Open | $375,000 | New Conventional | |
| Previous Owner | $202,686 | FHA | |
| Previous Owner | $146,400 | New Conventional | |
| Previous Owner | $146,400 | Fannie Mae Freddie Mac | |
| Previous Owner | $27,450 | New Conventional |
Source: MichRIC
MLS Number: 25045769
APN: 08-025-012-00
- 310 Horseshoe Ct
- 332 Blarney Ln
- 233 Markus Glen Dr
- 414 Midlakes Blvd
- 185 Hestia Dr Unit 7
- 282 Doster Rd
- VL Doster Road Lot#wp001
- 24 Heron Ct
- 361 4th St
- 436 3rd St
- 297 4th St
- 51 1st St
- 386 Kenneth Dr
- 0 Doster Rd Unit 22855337
- 14086 Kane Rd
- 76 4th St
- 3127 Elk Antler Ave Unit 2
- 575 Rushing Dr
- 3041 Elk Antler Ave
- 694 Pierce Rd
- 303 S Main St Unit B
- 9605 E D Ave
- 10321 E C Ave
- 1879 E G Ave Unit 1879 E G
- 5069 Meadows Ln
- 5001 Coopers Landing Dr
- 450 Haymac Dr
- 142 N Riverview Dr Unit 3
- 142 N Riverview Dr Unit 4
- 133 N Riverview Dr
- 4895 Red Willow Trail Trail
- 4495 Gull Run Dr
- 104 Espanola Ave Unit 3
- 3211 Willow Ln Unit 122
- 2024 Sunnyside Dr
- 1928 Colgrove Ave
- 3510 N Drake Rd
- 8401 N 39th St
- 522 Mabel St
- 912 Princeton Ave Unit 4
