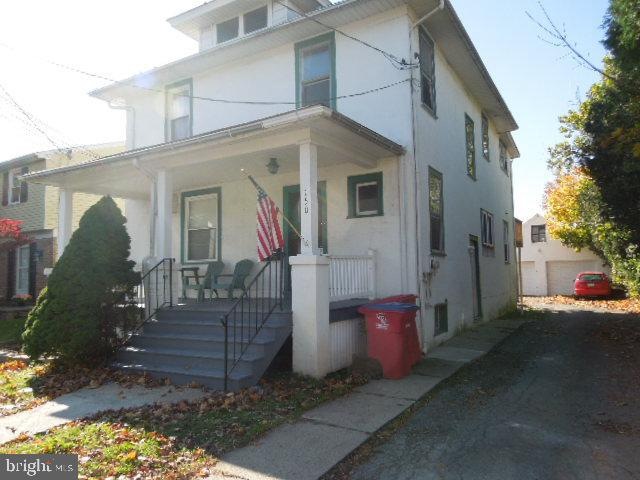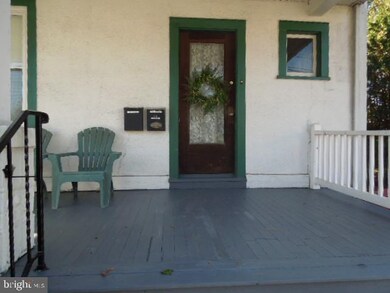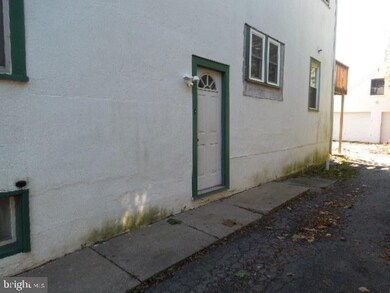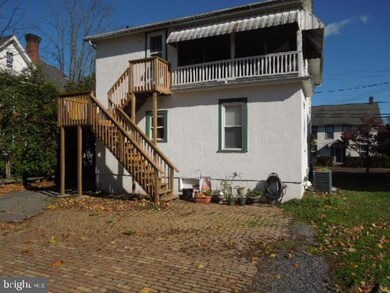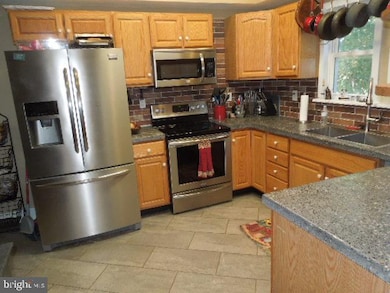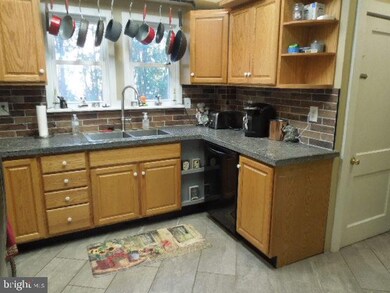
150 S Main St Quakertown, PA 18951
Highlights
- Traditional Floor Plan
- Main Floor Bedroom
- 2 Car Detached Garage
- Traditional Architecture
- No HOA
- Back, Front, and Side Yard
About This Home
As of December 2020Great Investment Opportunity. Live in one and rent the other. First floor unit has recently been updated . The Kitchen has recessed lighting, full pantry and newer countertops. The open floor plan brightens the rooms. The master bedroom has a walk in closet/laundry area. The upstairs unit has 2 Bedrooms, Living Room & Kitchen and screened in back porch for relaxation. The property has a 2 car detached garage to use as you would like. Recently upgraded to all natural gas and central air for both units. Both units have separate utilities. Current tenant has a month to month lease. Landlord currently pays water/sewer.
Last Agent to Sell the Property
RE/MAX 440 - Quakertown License #RS-162558-A Listed on: 11/06/2020
Property Details
Home Type
- Multi-Family
Est. Annual Taxes
- $3,291
Year Built
- Built in 1940
Lot Details
- 7,600 Sq Ft Lot
- Lot Dimensions are 50.00 x 152.00
- Level Lot
- Back, Front, and Side Yard
- Property is in excellent condition
Parking
- 2 Car Detached Garage
- Front Facing Garage
- Garage Door Opener
- Driveway
- Off-Site Parking
Home Design
- Duplex
- Traditional Architecture
- Frame Construction
Interior Spaces
- Main Floor Bedroom
- 1,991 Sq Ft Home
- Traditional Floor Plan
- Combination Kitchen and Dining Room
- Carpet
- Basement Fills Entire Space Under The House
Kitchen
- Gas Oven or Range
- Self-Cleaning Oven
- Dishwasher
Outdoor Features
- Outbuilding
Utilities
- Forced Air Heating and Cooling System
- 200+ Amp Service
- Natural Gas Water Heater
- Phone Available
- Cable TV Available
Community Details
- No Home Owners Association
- 2 Units
- 2-Story Building
Listing and Financial Details
- Tax Lot 049
- Assessor Parcel Number 35-004-049
Ownership History
Purchase Details
Home Financials for this Owner
Home Financials are based on the most recent Mortgage that was taken out on this home.Purchase Details
Home Financials for this Owner
Home Financials are based on the most recent Mortgage that was taken out on this home.Purchase Details
Home Financials for this Owner
Home Financials are based on the most recent Mortgage that was taken out on this home.Similar Home in Quakertown, PA
Home Values in the Area
Average Home Value in this Area
Purchase History
| Date | Type | Sale Price | Title Company |
|---|---|---|---|
| Deed | $285,000 | Interstate Abstract | |
| Deed | $200,000 | None Available | |
| Deed | $117,000 | -- |
Mortgage History
| Date | Status | Loan Amount | Loan Type |
|---|---|---|---|
| Previous Owner | $279,837 | FHA | |
| Previous Owner | $196,377 | FHA | |
| Previous Owner | $154,000 | Adjustable Rate Mortgage/ARM | |
| Previous Owner | $82,850 | VA | |
| Previous Owner | $80,000 | Credit Line Revolving | |
| Previous Owner | $117,300 | Assumption |
Property History
| Date | Event | Price | Change | Sq Ft Price |
|---|---|---|---|---|
| 12/22/2020 12/22/20 | Sold | $285,000 | 0.0% | $143 / Sq Ft |
| 12/01/2020 12/01/20 | Price Changed | $285,000 | +1.8% | $143 / Sq Ft |
| 11/17/2020 11/17/20 | Pending | -- | -- | -- |
| 11/06/2020 11/06/20 | For Sale | $279,900 | +40.0% | $141 / Sq Ft |
| 01/29/2016 01/29/16 | Sold | $200,000 | +0.1% | $100 / Sq Ft |
| 12/14/2015 12/14/15 | Pending | -- | -- | -- |
| 11/16/2015 11/16/15 | For Sale | $199,900 | +3.8% | $100 / Sq Ft |
| 06/28/2012 06/28/12 | Sold | $192,500 | -7.9% | $97 / Sq Ft |
| 05/30/2012 05/30/12 | Pending | -- | -- | -- |
| 04/20/2012 04/20/12 | For Sale | $209,000 | -- | $105 / Sq Ft |
Tax History Compared to Growth
Tax History
| Year | Tax Paid | Tax Assessment Tax Assessment Total Assessment is a certain percentage of the fair market value that is determined by local assessors to be the total taxable value of land and additions on the property. | Land | Improvement |
|---|---|---|---|---|
| 2025 | $3,382 | $16,800 | $3,120 | $13,680 |
| 2024 | $3,382 | $16,800 | $3,120 | $13,680 |
| 2023 | $3,348 | $16,800 | $3,120 | $13,680 |
| 2022 | $3,291 | $16,800 | $3,120 | $13,680 |
| 2021 | $3,291 | $16,800 | $3,120 | $13,680 |
| 2020 | $3,291 | $16,800 | $3,120 | $13,680 |
| 2019 | $3,200 | $16,800 | $3,120 | $13,680 |
| 2018 | $3,089 | $16,800 | $3,120 | $13,680 |
| 2017 | $2,993 | $16,800 | $3,120 | $13,680 |
| 2016 | -- | $16,800 | $3,120 | $13,680 |
| 2015 | -- | $16,800 | $3,120 | $13,680 |
| 2014 | -- | $16,800 | $3,120 | $13,680 |
Agents Affiliated with this Home
-
Ken Cressman

Seller's Agent in 2020
Ken Cressman
RE/MAX
(215) 872-6669
3 in this area
19 Total Sales
-
Andy Perez

Buyer's Agent in 2020
Andy Perez
Realty Mark Cityscape
(267) 688-9298
1 in this area
47 Total Sales
-
Cheryl Snyder Teichman

Seller's Agent in 2016
Cheryl Snyder Teichman
RE/MAX
(215) 801-0583
1 in this area
62 Total Sales
-
D
Seller Co-Listing Agent in 2016
Debbie Litzenberger
RE/MAX
-
P
Seller's Agent in 2012
Patricia Watts Grant
RE/MAX
-
C
Buyer's Agent in 2012
Cindy Alderfer Clark
RE/MAX
Map
Source: Bright MLS
MLS Number: PABU510860
APN: 35-004-049
- 203 S 11th St
- 112A S 10th St
- 1224 W Mill St
- 0 John St
- 717 W Broad St
- 9 Fairway Ct
- 1047 Brookfield Cir
- 75 Fairway Ct
- 400 & 402 W Broad St
- 640 S West End Blvd
- 4 Stonegate Village
- 135 Stonegate Village
- 283 Johnson Ln
- 207 Hyacinth Ct
- 208 Hyacinth Ct
- 171 Redwood Dr
- 717 Waterway Ct
- 212 Windsor Ct
- 1068 Freedom Ct
- 209 Windsor Ct
