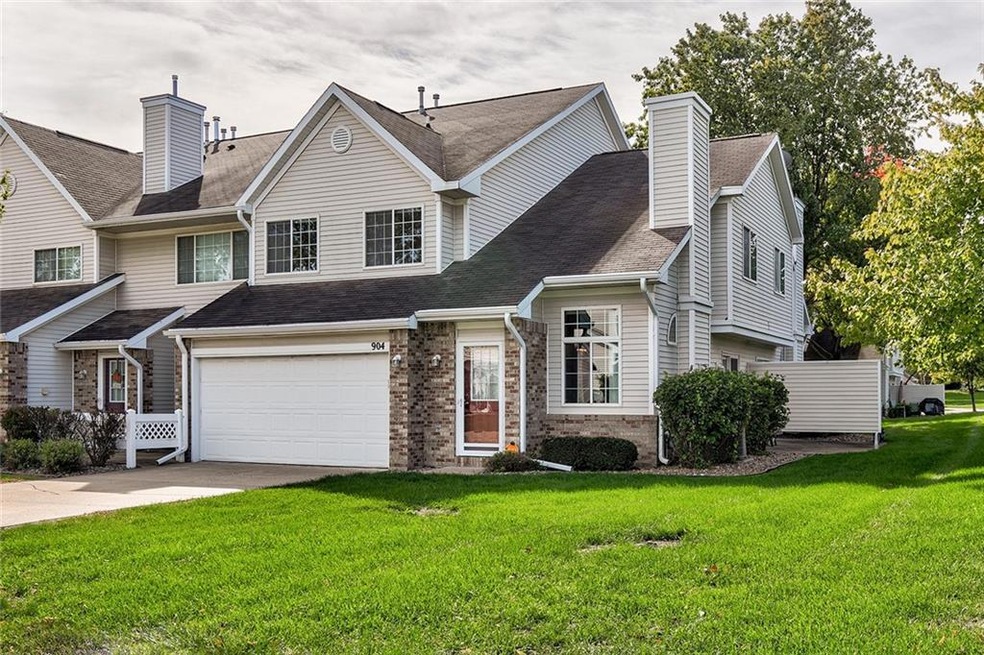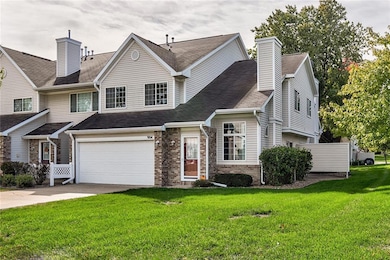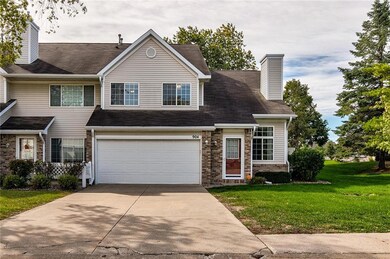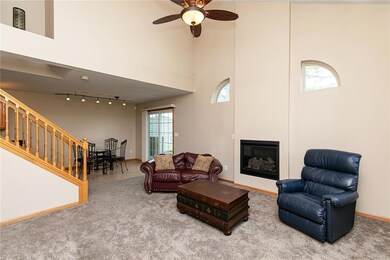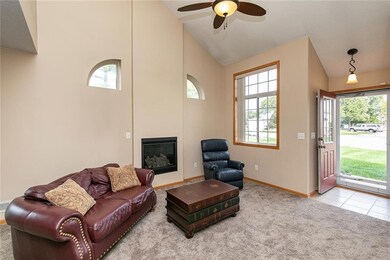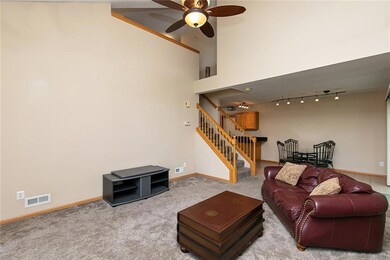
150 S Prairie View Dr Unit 904 West Des Moines, IA 50266
Highlights
- Wood Flooring
- 1 Fireplace
- Eat-In Kitchen
- Westridge Elementary School Rated A-
- Shades
- Forced Air Heating and Cooling System
About This Home
As of October 2022Don't miss the well kept 2 bed/ 2 bath townhome! This property sits in an area of town that's so close to shopping, restaurants, schools, and so much more! Newer upgraded carpet, new fireplace for great efficiency, granite kitchen counters, hardwood floors upstairs, 2nd floor laundry, and all appliances stay! The upper level offers a loft space for an office, or possibly an additional living area. Plenty of natural sunlight in this end unit townhome and tons of parking with a 2 car garage as well! Make an appointment before it's gone!
Townhouse Details
Home Type
- Townhome
Est. Annual Taxes
- $2,976
Year Built
- Built in 1995
Lot Details
- 4,208 Sq Ft Lot
HOA Fees
- $165 Monthly HOA Fees
Home Design
- Slab Foundation
- Asphalt Shingled Roof
- Vinyl Siding
Interior Spaces
- 1,304 Sq Ft Home
- 2-Story Property
- 1 Fireplace
- Shades
- Family Room
Kitchen
- Eat-In Kitchen
- Stove
- Microwave
- Dishwasher
Flooring
- Wood
- Carpet
Bedrooms and Bathrooms
- 2 Bedrooms
Laundry
- Laundry on upper level
- Dryer
- Washer
Home Security
Parking
- 2 Car Attached Garage
- Driveway
Utilities
- Forced Air Heating and Cooling System
- Municipal Trash
Listing and Financial Details
- Assessor Parcel Number 04882540034
Community Details
Overview
- Gulling Property Management Association, Phone Number (515) 967-6454
- The community has rules related to renting
Recreation
- Snow Removal
Security
- Fire and Smoke Detector
Ownership History
Purchase Details
Home Financials for this Owner
Home Financials are based on the most recent Mortgage that was taken out on this home.Purchase Details
Home Financials for this Owner
Home Financials are based on the most recent Mortgage that was taken out on this home.Purchase Details
Home Financials for this Owner
Home Financials are based on the most recent Mortgage that was taken out on this home.Purchase Details
Home Financials for this Owner
Home Financials are based on the most recent Mortgage that was taken out on this home.Similar Homes in West Des Moines, IA
Home Values in the Area
Average Home Value in this Area
Purchase History
| Date | Type | Sale Price | Title Company |
|---|---|---|---|
| Warranty Deed | $210,000 | None Listed On Document | |
| Warranty Deed | $210,000 | None Listed On Document | |
| Warranty Deed | $185,000 | -- | |
| Warranty Deed | $128,000 | Attorney | |
| Warranty Deed | $97,500 | -- |
Mortgage History
| Date | Status | Loan Amount | Loan Type |
|---|---|---|---|
| Open | $189,000 | New Conventional | |
| Closed | $189,000 | New Conventional | |
| Previous Owner | $166,500 | New Conventional | |
| Previous Owner | $102,400 | Adjustable Rate Mortgage/ARM | |
| Previous Owner | $75,000 | No Value Available |
Property History
| Date | Event | Price | Change | Sq Ft Price |
|---|---|---|---|---|
| 10/31/2022 10/31/22 | Sold | $185,000 | +2.8% | $142 / Sq Ft |
| 09/30/2022 09/30/22 | Pending | -- | -- | -- |
| 09/28/2022 09/28/22 | For Sale | $179,900 | +40.5% | $138 / Sq Ft |
| 09/15/2015 09/15/15 | Sold | $128,000 | -0.4% | $98 / Sq Ft |
| 09/07/2015 09/07/15 | Pending | -- | -- | -- |
| 06/18/2015 06/18/15 | For Sale | $128,500 | -- | $99 / Sq Ft |
Tax History Compared to Growth
Tax History
| Year | Tax Paid | Tax Assessment Tax Assessment Total Assessment is a certain percentage of the fair market value that is determined by local assessors to be the total taxable value of land and additions on the property. | Land | Improvement |
|---|---|---|---|---|
| 2024 | $3,120 | $196,800 | $33,600 | $163,200 |
| 2023 | $2,788 | $196,800 | $33,600 | $163,200 |
| 2022 | $2,754 | $153,300 | $26,700 | $126,600 |
| 2021 | $2,688 | $153,300 | $26,700 | $126,600 |
| 2020 | $2,642 | $142,600 | $25,900 | $116,700 |
| 2019 | $2,450 | $142,600 | $25,900 | $116,700 |
| 2018 | $2,452 | $128,100 | $24,700 | $103,400 |
| 2017 | $2,396 | $128,100 | $24,700 | $103,400 |
| 2016 | $2,340 | $121,900 | $25,000 | $96,900 |
| 2015 | $2,340 | $121,900 | $25,000 | $96,900 |
| 2014 | $2,152 | $111,600 | $25,300 | $86,300 |
Agents Affiliated with this Home
-

Seller's Agent in 2022
Renee Dunkel
Century 21 Signature
(515) 777-9183
50 in this area
200 Total Sales
-

Buyer's Agent in 2022
Kasey Kliegl
RE/MAX
(515) 201-9427
83 in this area
236 Total Sales
-

Seller's Agent in 2015
Angela Fisher
Century 21 Signature
(515) 321-6818
3 in this area
19 Total Sales
-
D
Buyer's Agent in 2015
Debbie Baker
Iowa Realty Waukee
Map
Source: Des Moines Area Association of REALTORS®
MLS Number: 660915
APN: 320-04882540034
- 150 S Prairie View Dr Unit 601
- 150 S Prairie View Dr Unit 209
- 5438 Ponderosa Dr
- 5477 S Prairie View Dr
- 5001 Westwood Dr
- 103 S 49th St
- 523 S Bluestone Way
- 1331 S Radley St
- 1299 S Radley St
- 1252 S Radley St
- 509 53rd St
- 448 53rd Place
- 4855 Coachlight Dr
- 4721 Westwood Dr
- 281 58th Ct
- 4774 Coachlight Dr
- 317 59th St
- 4839 Ashley Park Dr
- 4624 Tamara Ln
- 380 59th St
