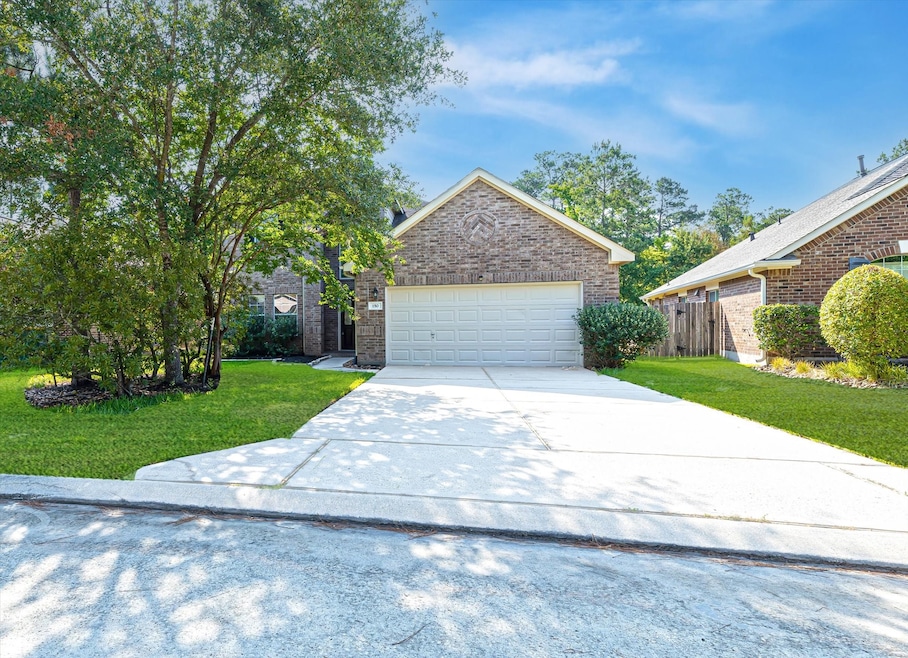150 S Star Ridge Cir Spring, TX 77382
Sterling Ridge NeighborhoodHighlights
- Traditional Architecture
- Community Pool
- Tile Flooring
- Deretchin Elementary School Rated A
- 2 Car Attached Garage
- 2-minute walk to Star Ridge Park
About This Home
This is your opportunity to rent in The Woodlands Village of Sterling Ridge! Beautifully updated and upgraded with wood laminate floors, crown molding and granite countertops matching the backsplash in the kitchen. Great and modern new vanities in all bathrooms. This home offers wonderful space with a two story entry and a study/formal dining just inside the front door. The kitchen boasts a great storage pantry, loads of cabinets, and is open to the living area over the breakfast/entertainment bar. A first floor master suite is private and offers views of the big backyard. Upstairs you will find a great gameroom plus three additional bedrooms and a full bathroom. The refrigerator, washer, and dryer all stay with the home! Don't miss the sprinkler system and EPOXY GARAGE FLOORS! Walk to shopping and great restaurants. Just steps from the neighborhood playground and a short bike to massive park with basketball and tennis courts plus a SplashPad!
Home Details
Home Type
- Single Family
Est. Annual Taxes
- $7,097
Year Built
- Built in 2006
Lot Details
- 7,251 Sq Ft Lot
- Back Yard Fenced
- Cleared Lot
Parking
- 2 Car Attached Garage
- Garage Door Opener
Home Design
- Traditional Architecture
Interior Spaces
- 2,162 Sq Ft Home
- 2-Story Property
Kitchen
- Gas Range
- Microwave
- Dishwasher
Flooring
- Carpet
- Laminate
- Tile
Bedrooms and Bathrooms
- 4 Bedrooms
Laundry
- Dryer
- Washer
Schools
- Deretchin Elementary School
- Mccullough Junior High School
- The Woodlands High School
Utilities
- Central Heating and Cooling System
- Heating System Uses Gas
- Cable TV Available
Listing and Financial Details
- Property Available on 5/15/25
- Long Term Lease
Community Details
Overview
- Wdlnds Village Sterling Ridge 51 Subdivision
Recreation
- Community Pool
Pet Policy
- Pet Deposit Required
- The building has rules on how big a pet can be within a unit
Map
Source: Houston Association of REALTORS®
MLS Number: 13685311
APN: 9699-51-00900
- 146 S Star Ridge Cir
- 22 Garden Lodge Place
- 38 N Star Ridge Cir
- 10 Barker Ridge Ct
- 26 Quillwood Place
- 51 N Scribewood Cir
- 14 Barker Ridge Ct
- 2 Craven Park Ct
- 30 N Scribewood Cir
- 11 Korbel Ct
- 30 Black Swan Ct
- 23 N Spinning Wheel Cir
- 227 Bloomhill Place
- 187 Black Swan Place
- 115 Black Swan Place
- 210 Black Swan Place
- 138 Cezanne Woods Place
- 7 Knotwood Place
- 18 Bryce Branch Cir
- 8618 Blueberry Ash St
- 11 E Sage Creek Place
- 35 N Star Ridge Cir
- 38 W Sage Creek Place
- 39 W Sage Creek Place
- 51 N Scribewood Cir
- 10 Barker Ridge Ct
- 139 Hawkhurst Cir
- 131 Hawkhurst Cir
- 139 N Hawkhurst Cir
- 66 W Frontera Cir
- 3 Fairlee Ct
- 66 W Spindle Tree Cir
- 93 N Frontera Cir
- 295 Bloomhill Place
- 107 W Spindle Tree Cir
- 279 Bloomhill Place
- 18 Whitekirk Place
- 10 Milepost Ct
- 51 N Spinning Wheel Cir
- 3 Whitekirk Place







