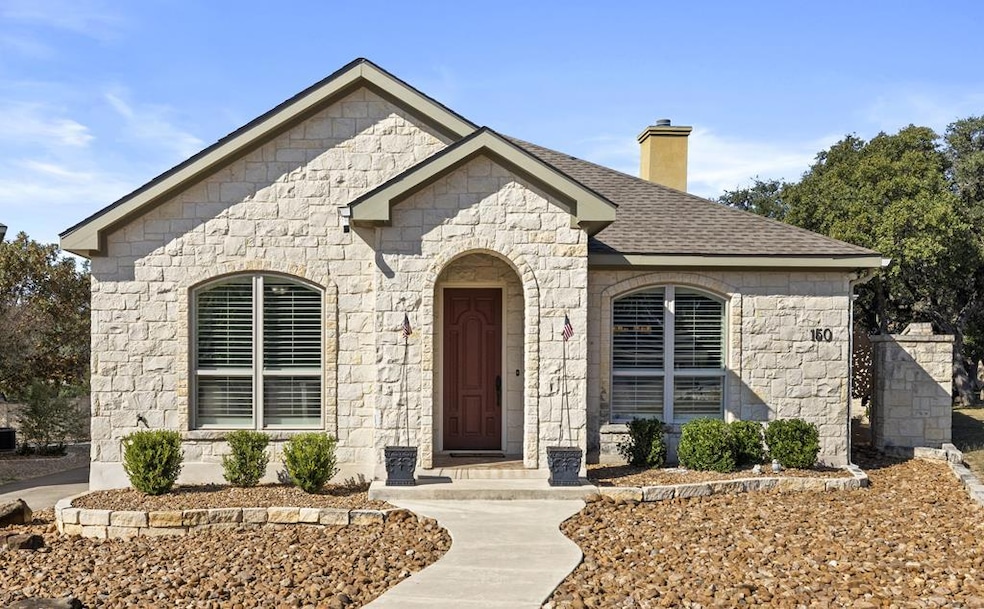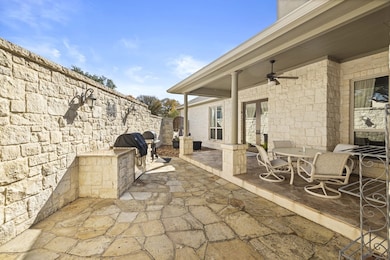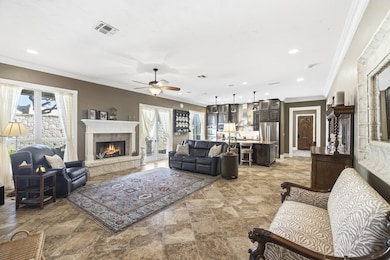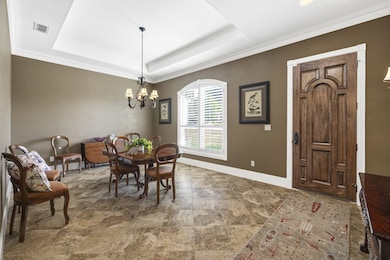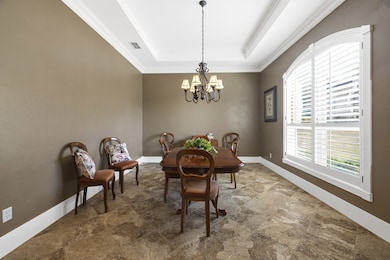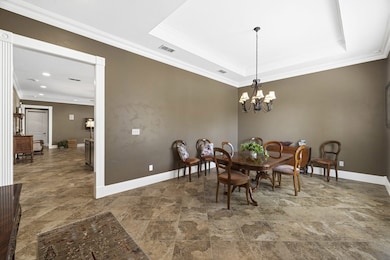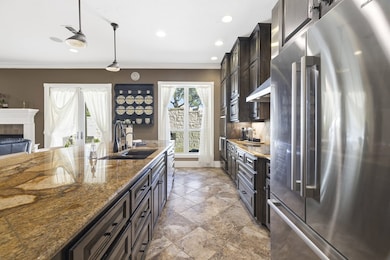150 Saint Andrews Loop Kerrville, TX 78028
Estimated payment $4,342/month
Highlights
- Waterpark
- Deck
- Great Room with Fireplace
- Nimitz Elementary School Rated A-
- High Ceiling
- Covered Patio or Porch
About This Home
Step inside this beautifully crafted custom home, where thoughtful design and timeless finishes create a warm, welcoming story. Porcelain tile floors flow seamlessly through an open-concept layout, drawing you into a spacious family room centered around a charming wood-burning fireplace. The chef's kitchen is a true highlight, with alder cabinetry stretching to the ceiling, granite countertops, a magnificent 5' x 11' island with seating for four, RO filtered water, and room to gather. Ten-foot ceilings, 8' solid-core doors with antique hardware, wide crown molding & baseboards, and shutters add classic elegance, while modern updates—new HVAC in 2022, roof in 2017, water softener in 2022—provide peace of mind. The oversized 3-car garage features insulated doors, workshop area and a mini-split for year-round comfort. A serene side patio offers built-in grilling with granite counters for effortless entertaining. The primary suite includes a bonus room perfect for a custom closet, office, craft space, or gym, and a large spa-like walk-in shower. With home-run wiring, a 5.1 speaker system, and ADT Security System - this home blends comfort, craftsmanship, and convenience at every turn.
Listing Agent
Fore Premier Properties Brokerage Phone: 8302574000 License #0787499 Listed on: 11/20/2025
Home Details
Home Type
- Single Family
Est. Annual Taxes
- $11,766
Year Built
- Built in 2009
Lot Details
- 0.26 Acre Lot
- Xeriscape Landscape
- Level Lot
- Property is zoned RC
HOA Fees
- $36 Monthly HOA Fees
Home Design
- Garden Home
- Slab Foundation
- Composition Roof
Interior Spaces
- 2,377 Sq Ft Home
- 1-Story Property
- Crown Molding
- High Ceiling
- Wood Burning Fireplace
- Double Pane Windows
- Great Room with Fireplace
- Formal Dining Room
- Utility Room
- Tile Flooring
Kitchen
- Double Self-Cleaning Oven
- Electric Cooktop
- Microwave
- Dishwasher
- Disposal
Bedrooms and Bathrooms
- 3 Bedrooms
- Walk-In Closet
- 2 Full Bathrooms
- Bathtub with Shower
Laundry
- Laundry Room
- Laundry on main level
- Washer and Dryer Hookup
Home Security
- Home Security System
- Fire and Smoke Detector
Parking
- 3 Parking Spaces
- Carport
Outdoor Features
- Deck
- Covered Patio or Porch
- Separate Outdoor Workshop
- Rain Gutters
Schools
- Kerrville Elementary School
Utilities
- Central Heating and Cooling System
- Heat Pump System
- Electric Water Heater
- Water Softener is Owned
- Phone Available
- Cable TV Available
Listing and Financial Details
- Tax Block 1
Community Details
Overview
- Oaks Of Riverhill Subdivision
Recreation
- Waterpark
Map
Home Values in the Area
Average Home Value in this Area
Tax History
| Year | Tax Paid | Tax Assessment Tax Assessment Total Assessment is a certain percentage of the fair market value that is determined by local assessors to be the total taxable value of land and additions on the property. | Land | Improvement |
|---|---|---|---|---|
| 2025 | $6,309 | $649,591 | $45,000 | $604,591 |
| 2024 | $11,677 | $631,814 | $24,000 | $607,814 |
| 2023 | $4,138 | $425,291 | $24,000 | $448,524 |
| 2022 | $7,879 | $400,878 | $24,000 | $376,878 |
| 2021 | $7,483 | $351,480 | $24,000 | $327,480 |
| 2020 | $7,265 | $322,329 | $24,000 | $298,329 |
| 2019 | $7,009 | $325,917 | $24,000 | $301,917 |
| 2018 | $6,331 | $279,862 | $24,000 | $255,862 |
| 2017 | $6,365 | $279,862 | $24,000 | $255,862 |
| 2016 | $6,141 | $270,020 | $24,000 | $246,020 |
| 2015 | -- | $270,020 | $24,000 | $246,020 |
| 2014 | -- | $270,020 | $24,000 | $246,020 |
Property History
| Date | Event | Price | List to Sale | Price per Sq Ft | Prior Sale |
|---|---|---|---|---|---|
| 11/21/2025 11/21/25 | For Sale | $674,900 | +7.1% | $284 / Sq Ft | |
| 11/20/2025 11/20/25 | For Sale | $629,900 | -3.1% | $265 / Sq Ft | |
| 10/13/2023 10/13/23 | Sold | -- | -- | -- | View Prior Sale |
| 09/13/2023 09/13/23 | Pending | -- | -- | -- | |
| 05/08/2023 05/08/23 | For Sale | $650,000 | -- | $289 / Sq Ft |
Purchase History
| Date | Type | Sale Price | Title Company |
|---|---|---|---|
| Special Warranty Deed | -- | None Listed On Document | |
| Warranty Deed | -- | Kerrville Title | |
| Cash Sale Deed | -- | -- |
Mortgage History
| Date | Status | Loan Amount | Loan Type |
|---|---|---|---|
| Open | $325,000 | Seller Take Back |
Source: Kerrville Board of REALTORS®
MLS Number: 120919
APN: R35778
- 144 Saint Andrews Loop
- 105 Glen Oaks Dr Unit 8
- 142 Royal Oaks Rd
- 215 Canyon Creek Ln
- 100 Saint Andrews Loop
- 000 Pietra Springs Rd
- LOT 89 Loma Vista Ranch Phase 4
- LOT 163 Cattlemens Crossing
- LOT 8 Cattlemans Crossing
- 1700 Cattlemans Crossing
- LOT 2 Loma Vista Ranch
- LOT 3 Winn Ranch Way
- LOT 69 PHASE 4 Firsching Dr
- LOT 47 Creekside at Camp Verde
- LOT 14 Winn Ranch Way
- 0 41st Unit 1720633
- LOT 14 Winn Ranch Way Unit 14
- LOT 71 Great Sky Ave
- 149 Branched Out Tr
- LOT 12 Mystic Ridge Estates
- 537 Sand Bend Dr
- 203 Ranchero Rd
- 2212 Rock Creek Dr
- 1000 Ranchero Rd Unit D
- 1605 Water St
- 717 Hill Country Dr
- 2105 Singing Wind Dr
- 518 Wigwam Ln
- 523 Tomahawk Trail
- 2601 Singing Wind Dr
- 121 Ivy Ln
- 205 Ivy Ln
- 1504 5th St
- 404 Scott St
- 1407 Sidney Baker St
- 1000 Paschal Ave
- 1303 Malibu Dr
- 1012 #2A Guadalupe St
- 705 Tennis St
- 3404 Comanche Trace Dr
