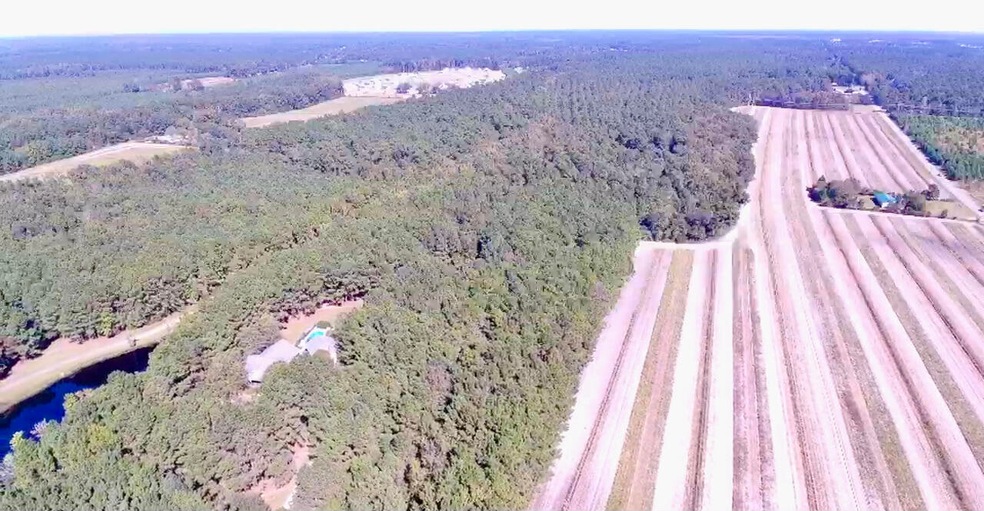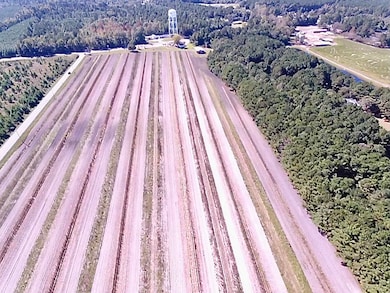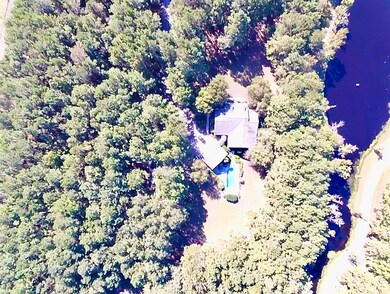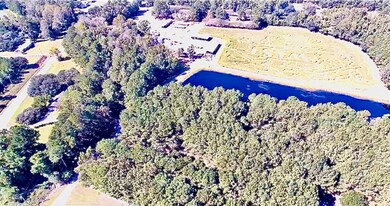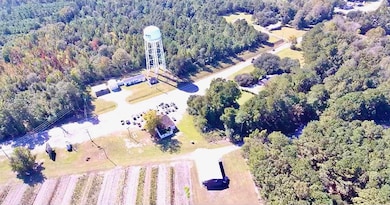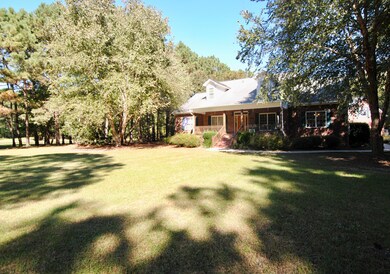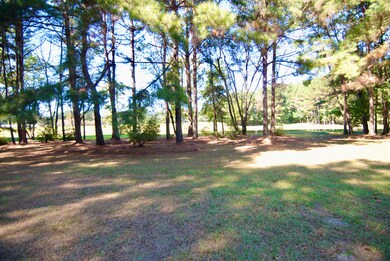150 Second Chance Ln Moncks Corner, SC 29461
Estimated payment $46,086/month
Highlights
- Lake Front
- Horses Allowed On Property
- In Ground Pool
- Cane Bay Elementary School Rated 9+
- Media Room
- RV or Boat Storage in Community
About This Home
Gorgeous prime property in the highly developing area of Cane Bay near Volvo. This property borders Highway 176 with 600 feet of road frontage and Black Tom Road with 3400 feet of frontage. The property has residential, commercial and agricultural zoning and is currently being farmed. Three TMS numbers do exist in this sale. The beautiful homesite is very secluded by mature trees and borders a naturally fed spring on approximately 12 acres. This parcel includes a home of approximately 5200sqft., 6 bedrooms, 3.5 baths with an all brick exterior. There is also 2 sheds/barns and a 2-car garage. The property also boasts a in-ground swimming pool and amazing screened-in porch. Inside the home you will find all of the upgrades you could want plus large rooms.The beautiful hardwood flooring greets you at the front door and runs throughout the main living areas of the home and owner's suite. On the first floor, the home features a living room with a brick fireplace, huge kitchen with pantry and center island, office, walk-in storage closets, formal dining room, 4 bedrooms including the owner's suite and 2.5 bathrooms. Upstairs is plenty of space for an apartment or in-law suite and includes a huge gameroom, attic storage, 2 bedrooms and a full bathroom.
A commercial property is currently rented to a car dealership on a month to month lease and borders Highway 176 with .85acres. This building is a block building construction.
The additional acreage is undeveloped and includes 65.41acres.
This property is close to the interstate, Nexton and shopping in Summerville, Moncks Corner, and North Charleston. It is a rare opportunity and neighbors West Corn Maze.
Buyer must be approved prior to showing approval. Buyer to verify anything deemed important.
Home Details
Home Type
- Single Family
Est. Annual Taxes
- $4,671
Year Built
- Built in 2006
Lot Details
- 78 Acre Lot
- Lake Front
- Elevated Lot
- Aluminum or Metal Fence
- Interior Lot
- Level Lot
- Wooded Lot
Parking
- 2 Car Garage
- 2 Carport Spaces
- Off-Street Parking
Home Design
- Traditional Architecture
- Brick Exterior Construction
- Brick Foundation
- Architectural Shingle Roof
Interior Spaces
- 5,163 Sq Ft Home
- 2-Story Property
- Smooth Ceilings
- High Ceiling
- Ceiling Fan
- Entrance Foyer
- Family Room with Fireplace
- Great Room with Fireplace
- Living Room with Fireplace
- Formal Dining Room
- Media Room
- Den with Fireplace
- Bonus Room
- Game Room
- Utility Room with Study Area
- Crawl Space
Kitchen
- Eat-In Kitchen
- Electric Range
- Microwave
- Dishwasher
- Kitchen Island
Flooring
- Wood
- Carpet
- Ceramic Tile
Bedrooms and Bathrooms
- 6 Bedrooms
- Sitting Area In Primary Bedroom
- Split Bedroom Floorplan
- Dual Closets
- Walk-In Closet
- Garden Bath
Laundry
- Laundry Room
- Washer and Dryer Hookup
Outdoor Features
- In Ground Pool
- Canal Access
- Pond
- Stream or River on Lot
- Covered Patio or Porch
- Separate Outdoor Workshop
- Stoop
Schools
- Cane Bay Elementary And Middle School
- Cane Bay High School
Utilities
- Central Air
- Heating Available
- Septic Tank
Additional Features
- Horse Farm
- Horses Allowed On Property
Community Details
Overview
- RV Parking in Community
Recreation
- RV or Boat Storage in Community
- Community Pool
- Trails
Map
Tax History
| Year | Tax Paid | Tax Assessment Tax Assessment Total Assessment is a certain percentage of the fair market value that is determined by local assessors to be the total taxable value of land and additions on the property. | Land | Improvement |
|---|---|---|---|---|
| 2025 | $2,862 | $724,643 | $33,297 | $691,346 |
| 2024 | $2,768 | $28,986 | $1,332 | $27,654 |
| 2023 | $2,768 | $28,986 | $1,332 | $27,654 |
| 2022 | $2,797 | $25,215 | $1,306 | $23,909 |
| 2021 | $2,984 | $25,220 | $1,306 | $23,909 |
| 2020 | $3,025 | $25,215 | $1,306 | $23,909 |
| 2019 | $3,002 | $25,215 | $1,306 | $23,909 |
| 2018 | $2,317 | $17,836 | $760 | $17,076 |
| 2017 | $2,143 | $17,836 | $760 | $17,076 |
| 2016 | $2,198 | $17,840 | $760 | $17,080 |
| 2015 | $2,013 | $17,840 | $760 | $17,080 |
| 2014 | $1,977 | $17,840 | $760 | $17,080 |
| 2013 | -- | $17,840 | $760 | $17,080 |
Property History
| Date | Event | Price | List to Sale | Price per Sq Ft |
|---|---|---|---|---|
| 04/27/2022 04/27/22 | For Sale | $8,800,000 | 0.0% | $1,704 / Sq Ft |
| 04/26/2022 04/26/22 | Pending | -- | -- | -- |
| 10/21/2021 10/21/21 | For Sale | $8,800,000 | -- | $1,704 / Sq Ft |
Purchase History
| Date | Type | Sale Price | Title Company |
|---|---|---|---|
| Interfamily Deed Transfer | -- | None Available | |
| Interfamily Deed Transfer | -- | -- | |
| Deed Of Distribution | -- | -- | |
| Deed Of Distribution | -- | -- | |
| Interfamily Deed Transfer | -- | -- | |
| Interfamily Deed Transfer | -- | -- | |
| Interfamily Deed Transfer | -- | -- | |
| Interfamily Deed Transfer | -- | -- | |
| Interfamily Deed Transfer | -- | -- |
Mortgage History
| Date | Status | Loan Amount | Loan Type |
|---|---|---|---|
| Previous Owner | $200,000 | Future Advance Clause Open End Mortgage |
Source: CHS Regional MLS
MLS Number: 21028493
APN: 178-00-02-083
- 2356 State Rd
- 2360 State Rd
- 2654 Cooper Store Rd
- 1700 Jedburg Rd
- 1766 Jedburg Rd
- 2200 State Rd
- 888 Long Bluff Rd
- 177 Haventree Ct
- 642 Pleasant Grove Way
- 635 Pleasant Grove Way
- 1114 Plantation Overlook Dr
- 633 Pleasant Grove Way
- 631 Pleasant Grove Way
- 629 Pleasant Grove Way
- 916 Long Bluff Rd
- 627 Pleasant Grove Way
- 918 Long Bluff Rd
- 920 Long Bluff Rd
- 625 Pleasant Grove Way
- 913 Long Bluff Rd
- 565 Plumeria Ln
- 141 Ivory Shadow Rd
- 938 Woodside Creek Ln
- 146 Bee Tree Blvd
- 156 Bee Tree Blvd
- 147 Bee Tree Blvd
- 149 Bee Tree Blvd
- 151 Bee Tree Blvd
- 153 Bee Tree Blvd
- 773 Meadowbrook Ln
- 239 W Bradford Pointe Dr
- 402 Tiliwa St
- 110 Crimson St
- 785 Redbud Ln
- 5101 Evado Ln Unit 9212
- 264 Parkwood Vista Way
- 166 Pine Crest View Dr
- 658 Culpepper St
- 169 Pine Crest View Dr
- 35400 Owl Wood Ln
