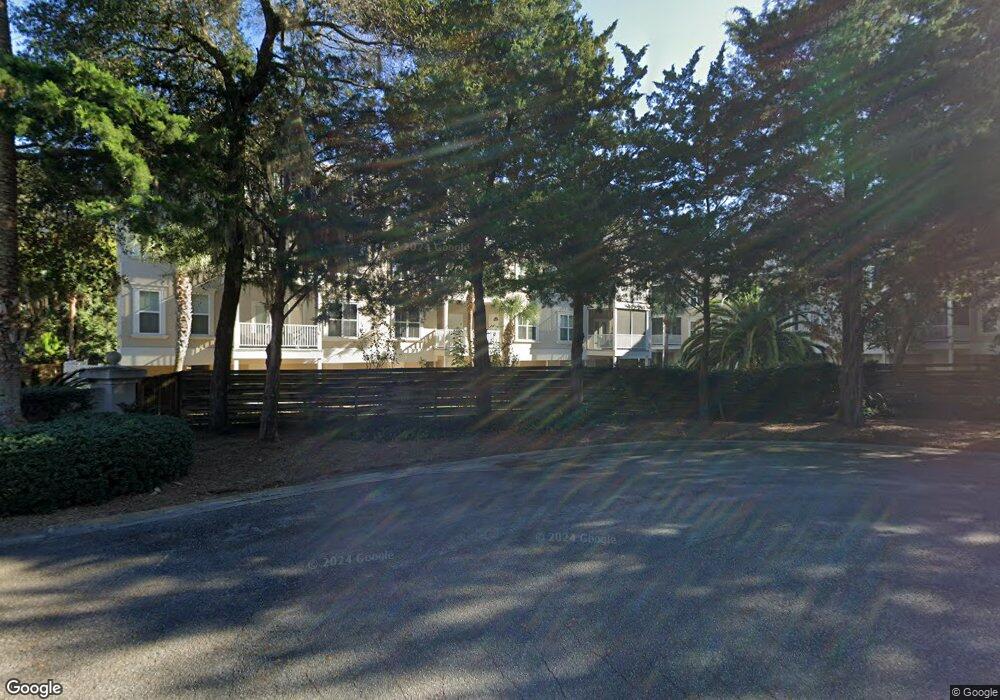150 Shady Brook Cir Unit 201 St. Simons Island, GA 31522
--
Bed
2
Baths
--
Sq Ft
--
Built
About This Home
This home is located at 150 Shady Brook Cir Unit 201, St. Simons Island, GA 31522. 150 Shady Brook Cir Unit 201 is a home located in Glynn County with nearby schools including Oglethorpe Point Elementary School, Glynn Middle School, and Glynn Academy.
Ownership History
Date
Name
Owned For
Owner Type
Purchase Details
Closed on
Feb 6, 2012
Sold by
Clark Ronnie D
Bought by
Clark Ronnie D
Purchase Details
Closed on
Oct 19, 2010
Sold by
The Ronnie D Clark Amended & Restated Tr
Bought by
Clark Ronnie D
Purchase Details
Closed on
Sep 30, 2010
Sold by
Clark Ronnie D
Bought by
The Ronnie D Clark Amended & Restated Tr
Purchase Details
Closed on
Dec 4, 2008
Sold by
Clark Ronnie D
Bought by
Clark Ronnie D
Purchase Details
Closed on
Mar 28, 2008
Sold by
Shepard Deborah K
Bought by
Clark Ronnie D
Home Financials for this Owner
Home Financials are based on the most recent Mortgage that was taken out on this home.
Original Mortgage
$239,600
Interest Rate
6.22%
Mortgage Type
New Conventional
Purchase Details
Closed on
Mar 15, 2007
Sold by
Cooper James K
Bought by
Shepard Deborah K
Home Financials for this Owner
Home Financials are based on the most recent Mortgage that was taken out on this home.
Original Mortgage
$256,000
Interest Rate
6.75%
Mortgage Type
New Conventional
Purchase Details
Closed on
Feb 21, 2006
Sold by
Demere Marsh Associates Ll
Bought by
Cooper James K and Cooper Barbara G
Create a Home Valuation Report for This Property
The Home Valuation Report is an in-depth analysis detailing your home's value as well as a comparison with similar homes in the area
Home Values in the Area
Average Home Value in this Area
Purchase History
| Date | Buyer | Sale Price | Title Company |
|---|---|---|---|
| Clark Ronnie D | $232,000 | -- | |
| Clark Ronald D | $232,000 | -- | |
| Clark Ronnie D | -- | -- | |
| The Ronnie D Clark Amended & Restated Tr | -- | -- | |
| Clark Ronnie D | -- | -- | |
| Clark Ronnie D | $299,500 | -- | |
| Shepard Deborah K | $320,000 | -- | |
| Cooper James K | $297,000 | -- |
Source: Public Records
Mortgage History
| Date | Status | Borrower | Loan Amount |
|---|---|---|---|
| Previous Owner | Clark Ronnie D | $239,600 | |
| Previous Owner | Shepard Deborah K | $256,000 | |
| Previous Owner | Shepard Deborah K | $64,000 |
Source: Public Records
Tax History Compared to Growth
Tax History
| Year | Tax Paid | Tax Assessment Tax Assessment Total Assessment is a certain percentage of the fair market value that is determined by local assessors to be the total taxable value of land and additions on the property. | Land | Improvement |
|---|---|---|---|---|
| 2025 | $4,203 | $167,600 | $0 | $167,600 |
| 2024 | $3,461 | $138,000 | $0 | $138,000 |
| 2023 | $3,391 | $138,000 | $0 | $138,000 |
| 2022 | $2,909 | $116,000 | $0 | $116,000 |
| 2021 | $2,752 | $106,400 | $0 | $106,400 |
| 2020 | $2,345 | $89,800 | $0 | $89,800 |
| 2019 | $1,253 | $48,000 | $0 | $48,000 |
| 2018 | $1,044 | $40,000 | $0 | $40,000 |
| 2017 | $1,044 | $40,000 | $0 | $40,000 |
| 2016 | $1,183 | $58,000 | $0 | $58,000 |
| 2015 | $1,398 | $58,000 | $0 | $58,000 |
| 2014 | $1,398 | $58,000 | $0 | $58,000 |
Source: Public Records
Map
Nearby Homes
- 156 Shady Brook Cir Unit 101
- 150 Shady Brook Cir Unit 201
- 146 Shady Brook Cir Unit 301
- 117 Quamley Wells Dr
- 109 Shady Brook Cir Unit 301
- 105 Brook Dr
- 99 Brook Dr
- 222 Walmar Grove
- 101 Barkentine Ct Unit A-1
- 24 Orchard Rd
- 122 Shady Brook Cir Unit 201
- 622 Brockinton Point
- 103 Travellers Way
- 361 Brockinton Marsh
- 123 Shadow Wood Bend
- 104 Ashwood Way
- 100 Blair A6 Rd
- 2512 Demere Rd Unit 7
- 512 Brockinton S
- 100 Blair Rd Unit C3
- 150 Shady Brooke Unit 101
- 150 Shady Brook Cir
- 150 Shady Brook Cir Unit 301
- 150 Shady Brook Cir Unit 300
- 150 Shady Brook Cir Unit 200
- 150 Shady Brook Cir Unit 101
- 150 Shady Brook Cir Unit 100
- 150 Shady Brooke Unit 201
- 150 Shady Brook Cir Unit 101
- 154 Shady Brooke Cir Unit 301
- 154 Shady Brooke Cir Unit 101
- 154 Shady Brooke Cir Unit 201
- 154 Shady Brooke Cir Unit 300
- 154 Shady Brooke Cir Unit 100
- 154 Shady Brooke Cir Unit 200
- 154 Shady Brook Cir Unit 301
- 154 Shady Brook Cir Unit 300
- 154 Shady Brook Cir Unit 201
- 154 Shady Brook Cir Unit 200
- 154 Shady Brook Cir Unit 101
