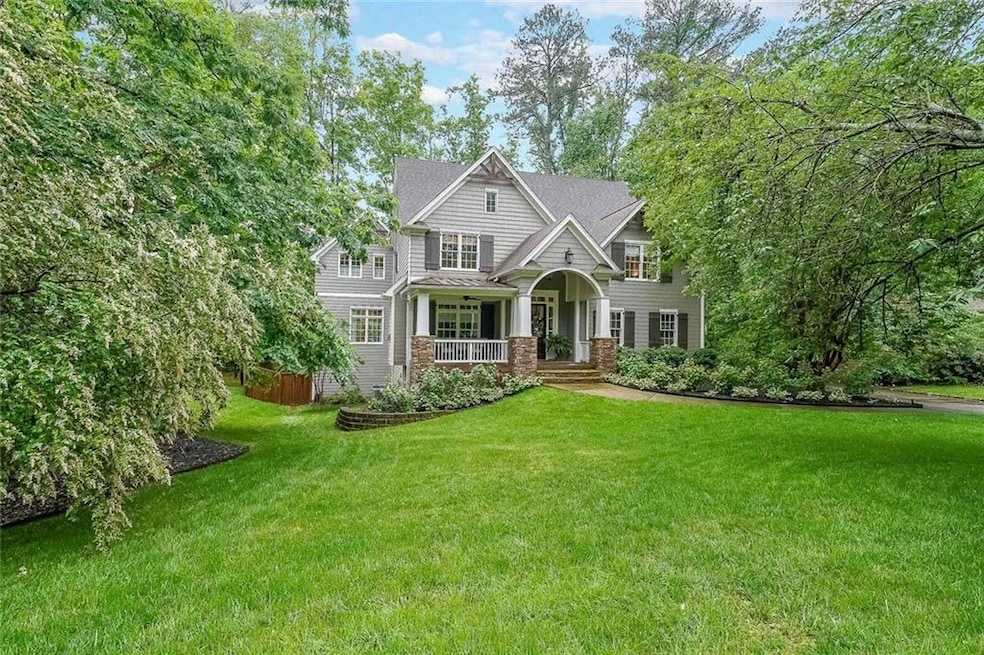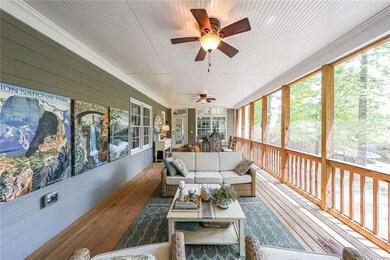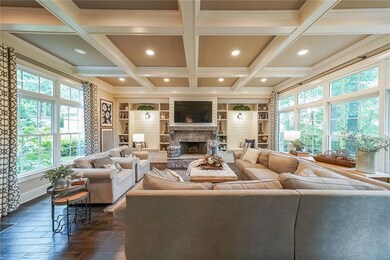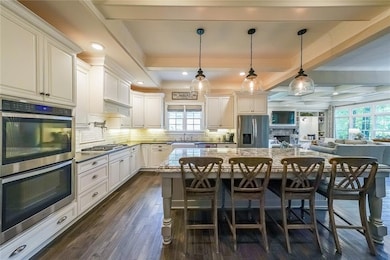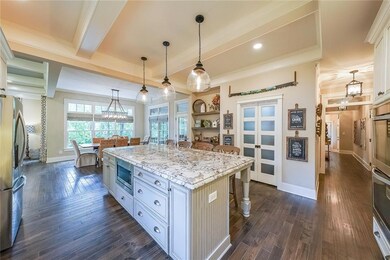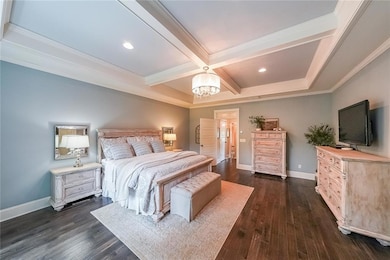COMPLETELY RENOVATED IN 2016 || || 3 CAR GARAGE || || PRIVATE, TREE-FILLED LOT || || FULL IN-LAW SUITE ON MAIN || || NEW BACKYARD FENCE (2022) || || NEW ABOVE-GROUND POOL (2022) || || NEW FIREPIT + WALKWAY (2024) || || NEW 2ND HOT WATER HEATER (2024) || || ALL HARDWOOD FLOORS || || NO HOA & NO RENT RESTRICTIONS || || NEW FRIDGE || || WALK TO DOWNTOWN ALPHARETTA + TOP SCHOOLS ||
** What You'll See **
You’ll see a CLASSIC, TIMELESS HOME tucked into a PRIVATE LOT surrounded by MATURE TREES, with NO HOUSE BEHIND YOU—a rare and peaceful setting in Alpharetta. The freshly LANDSCAPED YARD, SCREENED PORCH, and NEW FIREPIT AREA welcome you outdoors, while inside, you'll admire SOARING CEILINGS, BEAMED AND COFFERED DETAILS, and an open-concept layout that brings light and flow to every room. The STONE COUNTER KITCHEN with ISLAND, WALK-IN PANTRY, and view to the SPACIOUS FAMILY ROOM is a visual centerpiece, framed by ALL HARDWOOD FLOORS and quality finishes throughout.
** What You'll Hear **
You’ll hear the crackle of the firepit on cool evenings, the refreshing splash from the ABOVE-GROUND POOL in summer, and the sounds of family and friends enjoying the ENTERTAINER’S DREAM LAYOUT. Walkable to DOWNTOWN ALPHARETTA, you'll also hear the weekend buzz of nearby cafes, music events, and community festivals—all just beyond your tree-lined retreat.
** What You'll Feel **
You’ll feel the comfort of ENERGY-EFFICIENT INSULATION AND WINDOWS, the luxury of SOLID INTERIOR DOORS, and the practical ease of 8’ TALL GARAGE DOORS, a HOT/COLD WATER TAP + SINK IN THE GARAGE, and a 3-CAR GARAGE that gives space for hobbies, tools, or toys. With a FULL BEDROOM + ENSUITE ON THE MAIN, this home provides flexibility for multigenerational living or guests—and it just feels solid, well-built, and ready to welcome you in.
** What You'll Experience **
You’ll experience freedom—thanks to NO HOA and NO RENTAL RESTRICTIONS. You’ll walk your kids to ALPHARETTA ELEMENTARY or the INNOVATION ACADEMY STEM SCHOOL. You’ll entertain effortlessly inside or out, enjoy quiet mornings on the SCREENED PORCH, and have room to grow with the FULL-SIZE, FULL-HEIGHT UNFINISHED BASEMENT. This home invites you to live the lifestyle you’ve always imagined—in a location that makes it easy.

