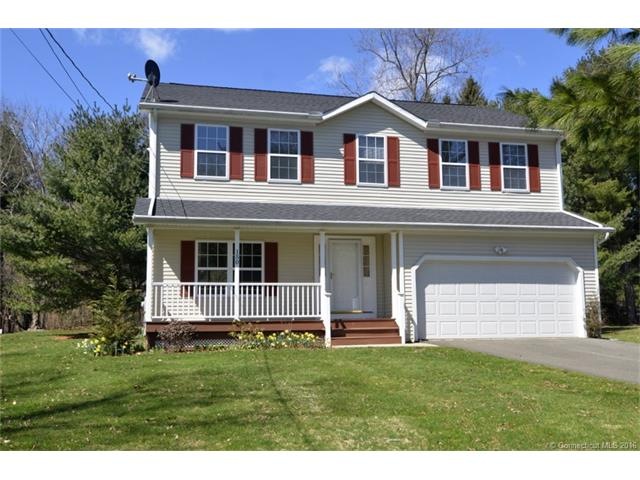
150 Still Hill Rd Hamden, CT 06518
Highlights
- Open Floorplan
- Deck
- 1 Fireplace
- Colonial Architecture
- Attic
- Recreation Facilities
About This Home
As of July 2024Wonderful 4BR Colonial built in 2000 in West Woods. Formal living room,
formal dining room, kitchen opens to family room with fireplace, vaulted ceiling,
sliders to Azek deck with electric awning. First floor laundry is off kitchen. Four
bedrooms upper. Master bedroom with full bath including, whirlpool tub, walk-in
closet and ceiling fan. Three additional bedrooms all with ceiling fans and
walk-in closets. Entire house has hardwood flooring. Full, unfinished basement
with hatchway. Central air (purifier and humidifier), central vacuum, crown
molding first floor, two-car garage, Azek front porch, sprinkler system entire
lawn. (See list of additional features and upgrades).
Last Agent to Sell the Property
Coldwell Banker Realty License #RES.0633880 Listed on: 03/02/2016

Home Details
Home Type
- Single Family
Est. Annual Taxes
- $9,796
Year Built
- Built in 2000
Lot Details
- 0.48 Acre Lot
- Level Lot
- Sprinkler System
HOA Fees
- $10 Monthly HOA Fees
Home Design
- Colonial Architecture
- Vinyl Siding
Interior Spaces
- 2,340 Sq Ft Home
- Open Floorplan
- Central Vacuum
- Ceiling Fan
- 1 Fireplace
- Thermal Windows
- Unfinished Basement
- Basement Fills Entire Space Under The House
- Pull Down Stairs to Attic
- Dryer
Kitchen
- Oven or Range
- Dishwasher
- Disposal
Bedrooms and Bathrooms
- 4 Bedrooms
Home Security
- Storm Doors
- Fire Suppression System
Parking
- 2 Car Attached Garage
- Parking Deck
- Automatic Garage Door Opener
- Driveway
Outdoor Features
- Deck
- Porch
Schools
- West Woods Elementary School
- Hamden Middle School
- Hamden High School
Utilities
- Central Air
- Humidifier
- Heating System Uses Natural Gas
- Cable TV Available
Community Details
Overview
- Association fees include grounds maintenance
- Founders Preserve Subdivision
Recreation
- Recreation Facilities
Ownership History
Purchase Details
Home Financials for this Owner
Home Financials are based on the most recent Mortgage that was taken out on this home.Purchase Details
Home Financials for this Owner
Home Financials are based on the most recent Mortgage that was taken out on this home.Purchase Details
Similar Homes in Hamden, CT
Home Values in the Area
Average Home Value in this Area
Purchase History
| Date | Type | Sale Price | Title Company |
|---|---|---|---|
| Warranty Deed | $460,000 | None Available | |
| Warranty Deed | $460,000 | None Available | |
| Warranty Deed | $345,000 | -- | |
| Warranty Deed | $271,000 | -- | |
| Warranty Deed | $345,000 | -- | |
| Warranty Deed | $271,000 | -- |
Mortgage History
| Date | Status | Loan Amount | Loan Type |
|---|---|---|---|
| Open | $437,000 | Purchase Money Mortgage | |
| Closed | $437,000 | Purchase Money Mortgage | |
| Previous Owner | $276,000 | Purchase Money Mortgage | |
| Previous Owner | $232,500 | Stand Alone Refi Refinance Of Original Loan |
Property History
| Date | Event | Price | Change | Sq Ft Price |
|---|---|---|---|---|
| 07/12/2024 07/12/24 | Sold | $460,000 | -1.9% | $197 / Sq Ft |
| 06/28/2024 06/28/24 | Pending | -- | -- | -- |
| 05/18/2024 05/18/24 | Price Changed | $469,000 | -4.1% | $200 / Sq Ft |
| 05/04/2024 05/04/24 | For Sale | $489,000 | +41.7% | $209 / Sq Ft |
| 05/25/2016 05/25/16 | Sold | $345,000 | -9.2% | $147 / Sq Ft |
| 04/04/2016 04/04/16 | Pending | -- | -- | -- |
| 03/02/2016 03/02/16 | For Sale | $379,900 | -- | $162 / Sq Ft |
Tax History Compared to Growth
Tax History
| Year | Tax Paid | Tax Assessment Tax Assessment Total Assessment is a certain percentage of the fair market value that is determined by local assessors to be the total taxable value of land and additions on the property. | Land | Improvement |
|---|---|---|---|---|
| 2024 | $13,578 | $244,160 | $42,210 | $201,950 |
| 2023 | $13,766 | $244,160 | $42,210 | $201,950 |
| 2022 | $13,546 | $244,160 | $42,210 | $201,950 |
| 2021 | $12,804 | $244,160 | $42,210 | $201,950 |
| 2020 | $12,459 | $239,680 | $73,500 | $166,180 |
| 2019 | $11,711 | $239,680 | $73,500 | $166,180 |
| 2018 | $11,495 | $239,680 | $73,500 | $166,180 |
| 2017 | $10,848 | $239,680 | $73,500 | $166,180 |
| 2016 | $10,872 | $239,680 | $73,500 | $166,180 |
| 2015 | $10,408 | $254,660 | $81,690 | $172,970 |
| 2014 | $10,169 | $254,660 | $81,690 | $172,970 |
Agents Affiliated with this Home
-
M
Seller's Agent in 2024
Marc Delise
Coldwell Banker Realty
(203) 530-7534
24 in this area
58 Total Sales
-

Buyer's Agent in 2024
Tracey Fiasconaro
Berkshire Hathaway Home Services
(203) 598-9815
3 in this area
98 Total Sales
-

Seller's Agent in 2016
Carol Skelcher
Coldwell Banker
(203) 415-5456
21 in this area
33 Total Sales
Map
Source: SmartMLS
MLS Number: N10113303
APN: HAMD-003226-000070
- 2 Sunwoods Cir
- 895 W Woods Rd
- 320 Fans Rock Rd
- 575 W Todd St
- 20 Booth Terrace
- 151 Fans Rock Rd
- 6 Chatterton Woods
- 20 Gaylord Mountain Rd
- 57 Apple Tree Ln
- 150 Chatterton Way
- 29 Quarry Ln
- 52 Quarry Ln
- 481 Gaylord Mountain Rd
- 2125 Shepard Ave
- 185 Eramo Terrace
- 230 Tom Swamp Rd
- 730 Still Hill Rd
- 159 Tom Swamp Rd
- 266 Todd St
- 2415 Shepard Ave Unit 37
