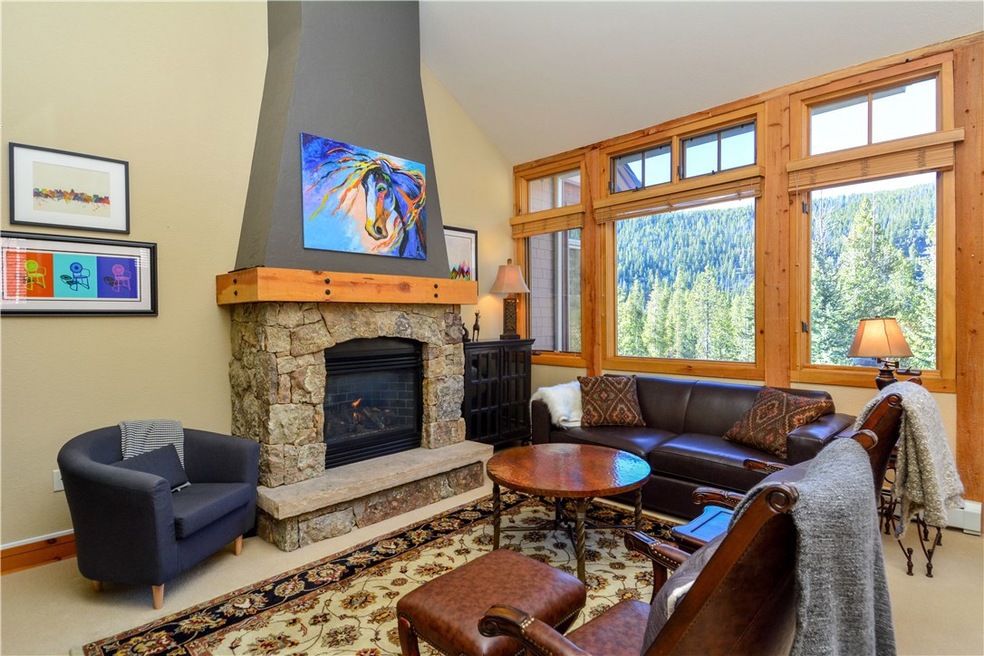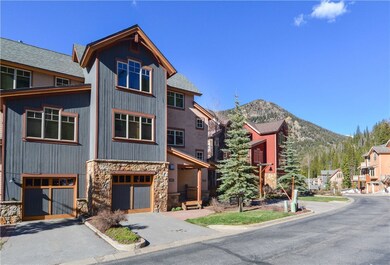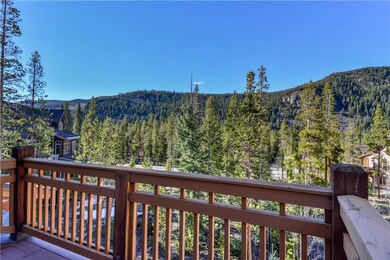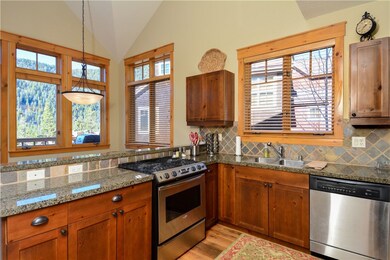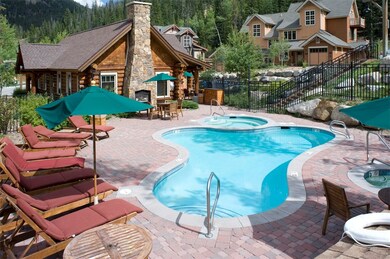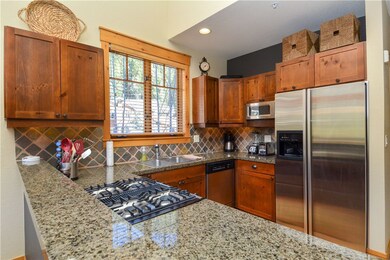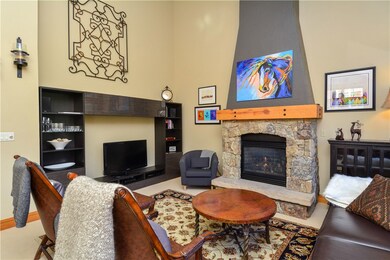
150 Tip Top Trail Unit 6552 Keystone, CO 80435
Keystone NeighborhoodHighlights
- Golf Course Community
- Near a National Forest
- Property is near public transit
- Mountain View
- Clubhouse
- Wood Flooring
About This Home
As of July 2024Bright, open floorplan with plentiful windows framing the view of Wolf Rock. Stylish furnishings and appointments combined with a tasteful color palate and wonderful finishes. Enjoy your private attached, heated, 1-car garage with room for storage. Not to be missed are the resort amenities included at Minnie's Cabin such as outdoor pool, hot tub and clubhouse. Resort shuttle picks up curbside. This multi-level townhouse style plan offers privacy and separation for owners and guests. Must see.
Last Agent to Sell the Property
Slifer Smith & Frampton R.E. License #FA40028087 Listed on: 05/11/2017
Property Details
Home Type
- Condominium
Est. Annual Taxes
- $2,025
Year Built
- Built in 2000
HOA Fees
- $815 Monthly HOA Fees
Parking
- 1 Car Garage
Home Design
- Concrete Foundation
- Wood Frame Construction
- Asphalt Roof
Interior Spaces
- 1,580 Sq Ft Home
- 3-Story Property
- Partially Furnished
- Gas Fireplace
- Mountain Views
Kitchen
- Gas Range
- Microwave
- Dishwasher
- Disposal
Flooring
- Wood
- Carpet
- Tile
Bedrooms and Bathrooms
- 3 Bedrooms
- 3 Full Bathrooms
- Hydromassage or Jetted Bathtub
Laundry
- Dryer
- Washer
Location
- Property is near public transit
Utilities
- Common Heating System
- Heating System Uses Natural Gas
- Cable TV Available
Listing and Financial Details
- Assessor Parcel Number 6509190
Community Details
Overview
- Association fees include management, common area maintenance, common areas, gas, heat, insurance, sewer, snow removal, trash, water
- Settlers Creek Townhomes Subdivision
- Near a National Forest
Amenities
- Public Transportation
- Clubhouse
Recreation
- Golf Course Community
- Community Pool
- Trails
Pet Policy
- Only Owners Allowed Pets
Ownership History
Purchase Details
Home Financials for this Owner
Home Financials are based on the most recent Mortgage that was taken out on this home.Purchase Details
Home Financials for this Owner
Home Financials are based on the most recent Mortgage that was taken out on this home.Purchase Details
Home Financials for this Owner
Home Financials are based on the most recent Mortgage that was taken out on this home.Purchase Details
Home Financials for this Owner
Home Financials are based on the most recent Mortgage that was taken out on this home.Similar Homes in the area
Home Values in the Area
Average Home Value in this Area
Purchase History
| Date | Type | Sale Price | Title Company |
|---|---|---|---|
| Warranty Deed | $1,320,000 | Land Title Guarantee | |
| Warranty Deed | $687,000 | Stewart Title | |
| Warranty Deed | $557,000 | Stewart Title | |
| Warranty Deed | $665,000 | Landamerica |
Mortgage History
| Date | Status | Loan Amount | Loan Type |
|---|---|---|---|
| Open | $1,007,000 | New Conventional | |
| Previous Owner | $424,101 | New Conventional | |
| Previous Owner | $365,000 | Adjustable Rate Mortgage/ARM | |
| Previous Owner | $532,000 | Purchase Money Mortgage |
Property History
| Date | Event | Price | Change | Sq Ft Price |
|---|---|---|---|---|
| 07/24/2024 07/24/24 | Sold | $1,320,000 | -2.1% | $835 / Sq Ft |
| 06/29/2024 06/29/24 | Pending | -- | -- | -- |
| 05/09/2024 05/09/24 | For Sale | $1,349,000 | +96.4% | $854 / Sq Ft |
| 06/30/2017 06/30/17 | Sold | $687,000 | 0.0% | $435 / Sq Ft |
| 05/31/2017 05/31/17 | Pending | -- | -- | -- |
| 05/11/2017 05/11/17 | For Sale | $687,000 | +22.8% | $435 / Sq Ft |
| 04/30/2014 04/30/14 | Sold | $559,500 | 0.0% | $354 / Sq Ft |
| 03/31/2014 03/31/14 | Pending | -- | -- | -- |
| 07/30/2013 07/30/13 | For Sale | $559,500 | -- | $354 / Sq Ft |
Tax History Compared to Growth
Tax History
| Year | Tax Paid | Tax Assessment Tax Assessment Total Assessment is a certain percentage of the fair market value that is determined by local assessors to be the total taxable value of land and additions on the property. | Land | Improvement |
|---|---|---|---|---|
| 2024 | $4,482 | $86,644 | -- | $86,644 |
| 2023 | $4,482 | $82,959 | $0 | $0 |
| 2022 | $2,716 | $47,538 | $0 | $0 |
| 2021 | $2,740 | $48,906 | $0 | $0 |
| 2020 | $2,201 | $41,971 | $0 | $0 |
| 2019 | $2,171 | $41,971 | $0 | $0 |
| 2018 | $2,247 | $42,092 | $0 | $0 |
| 2017 | $2,055 | $42,092 | $0 | $0 |
| 2016 | $2,091 | $42,188 | $0 | $0 |
| 2015 | $2,025 | $42,188 | $0 | $0 |
| 2014 | $2,091 | $43,005 | $0 | $0 |
| 2013 | -- | $43,005 | $0 | $0 |
Agents Affiliated with this Home
-
B
Seller's Agent in 2024
Brian Smith
Ski Colorado Real Estate, LLC
-

Buyer's Agent in 2024
Renee Imamura
Slifer Smith & Frampton R.E.
(970) 393-2308
8 in this area
52 Total Sales
-

Seller's Agent in 2017
Eric Klein
Slifer Smith & Frampton R.E.
(970) 333-0482
14 in this area
126 Total Sales
-

Buyer's Agent in 2017
Doyle Richmond
LIV Sotheby's I.R.
(970) 390-9240
92 in this area
190 Total Sales
-
J
Seller's Agent in 2014
Jason Smith
Colorado R.E. Summit County
(970) 262-7890
55 in this area
166 Total Sales
Map
Source: Summit MLS
MLS Number: S1004824
APN: 6509190
- 188 Tip Top Trail Unit 6558
- 129 Tip Top Trail Unit 6543
- 14 Arabella Dr Unit 6516
- 14 Arabella Dr Unit 6519
- 111 Independence Ln
- 67 Outpost Dr Unit 67
- 30 Wolf Rock Rd
- 799 Independence Rd
- 799 Independence Rd Unit 799
- 27 Independence Ct
- 628 Independence Rd
- 259 Alpen Rose Place Unit 8712
- 28 Trappers Crossing Trail Unit 8760
- 77 E Trade Ct
- 585 Independence Rd
- 632 Montezuma Rd Unit C-2
- 628 Montezuma Rd Unit D-3
- 628 Montezuma Rd Unit D-1
- 628 Montezuma Rd Unit D-2
- 624 Montezuma Rd Unit C-3
