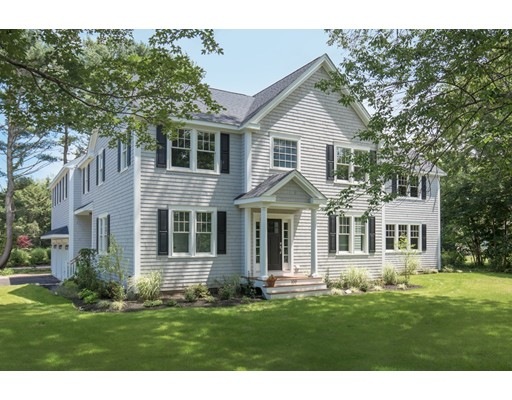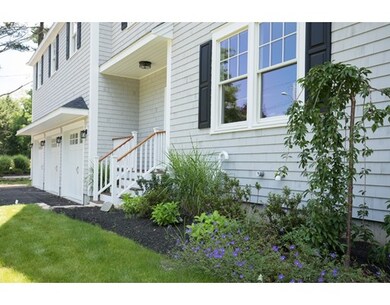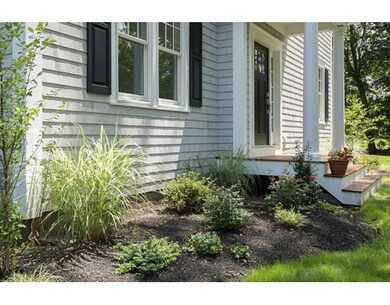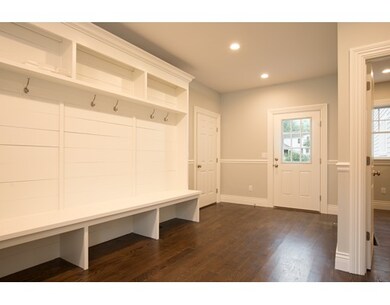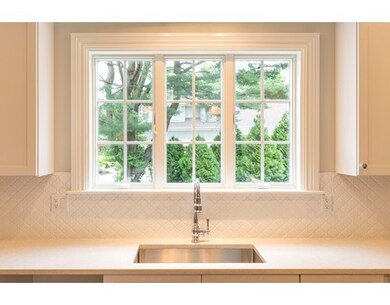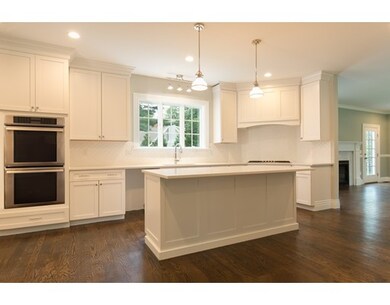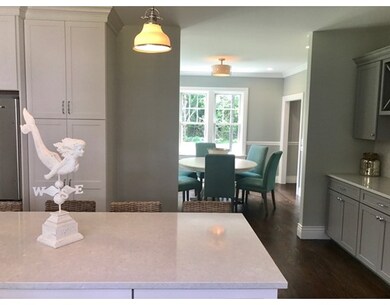
150 Union St Hingham, MA 02043
Estimated Value: $2,210,288 - $2,530,000
About This Home
As of November 2017NEW CONSTRUCTION COMPLETE, shingle-style home,over 4200 sq. feet, with 1000 sq. feet in the finished basement.Located on a dead end street and close to downtown.Inviting side entrance that leads to a FABULOUS mudroom for all the stuff!Lovely kitchen,white cabinets with beautiful gray quartz countertops with high-end stainless steel appliances,double ovens,double refrigerator,large island with seating which opens to a spacious gas fire-placed family room.Plenty of entertaining space in the sun filled dining room and living room.5 bedrooms and 3 and a half baths. Oversized master suite w/ large master bath w/ double sinks,white marble countertop, mosaic Carrera, oversized shower, luxurious free standing bath and 2 large walk-in closets. Enjoy the stone patio, large level lot and there is still room for a pool! 5 bedroom septic, three car garage, gas heat, central air, Anderson windows, convenient second floor laundry room, irrigation, minutes to the commuter boat and train 150UNION.COM
Home Details
Home Type
- Single Family
Est. Annual Taxes
- $23,192
Year Built
- 2017
Lot Details
- 0.46
Utilities
- Private Sewer
Ownership History
Purchase Details
Home Financials for this Owner
Home Financials are based on the most recent Mortgage that was taken out on this home.Purchase Details
Home Financials for this Owner
Home Financials are based on the most recent Mortgage that was taken out on this home.Purchase Details
Similar Homes in Hingham, MA
Home Values in the Area
Average Home Value in this Area
Purchase History
| Date | Buyer | Sale Price | Title Company |
|---|---|---|---|
| Judge Brian R | $1,535,000 | -- | |
| Dad Construction Co In | $600,000 | -- | |
| Brian Mcsweeney Irt | -- | -- |
Mortgage History
| Date | Status | Borrower | Loan Amount |
|---|---|---|---|
| Open | Judge Brian R | $1,150,000 | |
| Closed | Judge Brian R | $1,186,000 | |
| Closed | Judge Brian R | $1,228,000 | |
| Previous Owner | Dad Construction Co In | $215,000 | |
| Previous Owner | Dad Construction Co In | $1,200,000 | |
| Previous Owner | Brian Mcsweeney Irt | $50,000 | |
| Previous Owner | Mcsweeney Brian | $150,000 | |
| Previous Owner | Mcsweeney Brian | $50,000 |
Property History
| Date | Event | Price | Change | Sq Ft Price |
|---|---|---|---|---|
| 11/29/2017 11/29/17 | Sold | $1,535,000 | -4.0% | $365 / Sq Ft |
| 10/18/2017 10/18/17 | Pending | -- | -- | -- |
| 09/21/2017 09/21/17 | Price Changed | $1,599,000 | -3.0% | $381 / Sq Ft |
| 09/06/2017 09/06/17 | Price Changed | $1,649,000 | -2.9% | $393 / Sq Ft |
| 07/25/2017 07/25/17 | Price Changed | $1,699,000 | -3.4% | $405 / Sq Ft |
| 07/19/2017 07/19/17 | For Sale | $1,759,000 | +193.2% | $419 / Sq Ft |
| 08/17/2016 08/17/16 | Sold | $600,000 | -11.8% | $252 / Sq Ft |
| 06/17/2016 06/17/16 | Pending | -- | -- | -- |
| 05/11/2016 05/11/16 | Price Changed | $679,900 | -2.9% | $285 / Sq Ft |
| 04/21/2016 04/21/16 | Price Changed | $699,900 | -4.1% | $293 / Sq Ft |
| 03/16/2016 03/16/16 | For Sale | $729,900 | -- | $306 / Sq Ft |
Tax History Compared to Growth
Tax History
| Year | Tax Paid | Tax Assessment Tax Assessment Total Assessment is a certain percentage of the fair market value that is determined by local assessors to be the total taxable value of land and additions on the property. | Land | Improvement |
|---|---|---|---|---|
| 2025 | $23,192 | $2,169,500 | $456,200 | $1,713,300 |
| 2024 | $22,110 | $2,037,800 | $456,200 | $1,581,600 |
| 2023 | $19,114 | $1,911,400 | $456,200 | $1,455,200 |
| 2022 | $17,868 | $1,545,700 | $352,100 | $1,193,600 |
| 2021 | $17,435 | $1,477,500 | $352,100 | $1,125,400 |
| 2020 | $6,654 | $1,477,500 | $352,100 | $1,125,400 |
| 2019 | $3,721 | $1,407,300 | $352,100 | $1,055,200 |
| 2018 | $6,661 | $565,900 | $352,100 | $213,800 |
| 2017 | $6,044 | $564,700 | $360,100 | $204,600 |
| 2016 | $7,195 | $576,100 | $343,000 | $233,100 |
| 2015 | $7,016 | $559,900 | $326,800 | $233,100 |
Agents Affiliated with this Home
-
Wallis Bowyer

Seller's Agent in 2017
Wallis Bowyer
Coldwell Banker Realty - Hingham
(781) 749-4300
58 Total Sales
-
J
Buyer's Agent in 2017
John Judge
Pinehills Brokerage Services LLC
-
M. Eileen Richards

Seller's Agent in 2016
M. Eileen Richards
Coldwell Banker Realty - Hingham
(617) 413-2906
19 Total Sales
Map
Source: MLS Property Information Network (MLS PIN)
MLS Number: 72200315
APN: HING-000110-000000-000005
