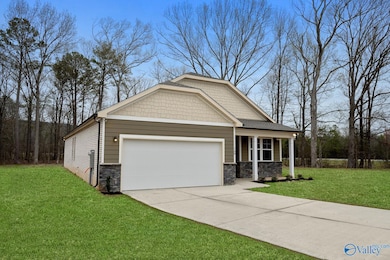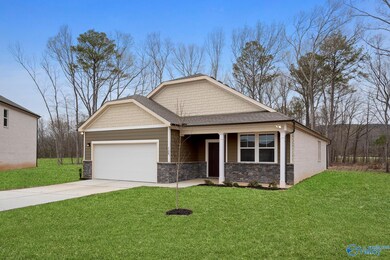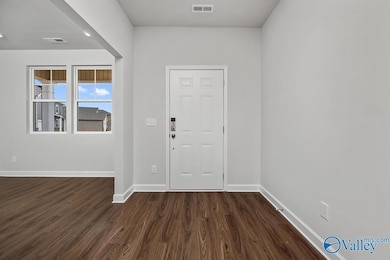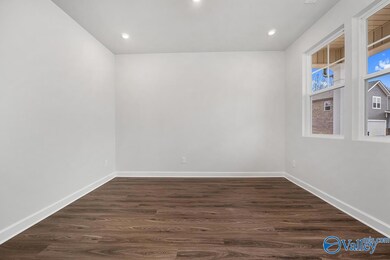
150 Vulcan St Owens Cross Roads, AL 35763
Highlights
- New Construction
- Cooling Available
- Heating Available
About This Home
As of December 2024HICKORY PLAN *at head of cul-de-sac* features 3 Bedrooms, 2 Full Baths & Study. Exterior is brick with Hardie board accents. Kitchen has stainless steel appliances, granite counters & island adjoining the Dining Area & Great Room. Owner's Suite has a huge closet! Secondary Bedrooms have walk-in closets. LVP flooring in Kitchen, Dining, GR, Halls & Study, carpet in bedrooms. Bathrooms have dual sinks, granite counters & tile floors. Features Century Home Connect smart home system. Rear covered patio.
Home Details
Home Type
- Single Family
Lot Details
- 0.65 Acre Lot
HOA Fees
- $50 Monthly HOA Fees
Parking
- 2 Car Garage
Home Design
- New Construction
- Slab Foundation
Interior Spaces
- 1,785 Sq Ft Home
- Property has 1 Level
Bedrooms and Bathrooms
- 3 Bedrooms
- 2 Full Bathrooms
Schools
- New Hope Elementary School
- New Hope High School
Utilities
- Cooling Available
- Heating Available
Community Details
- Built by CENTURY COMMUNITIES
- Ramsay Cove Subdivision
Listing and Financial Details
- Tax Lot 16
Similar Homes in Owens Cross Roads, AL
Home Values in the Area
Average Home Value in this Area
Property History
| Date | Event | Price | Change | Sq Ft Price |
|---|---|---|---|---|
| 12/03/2024 12/03/24 | Sold | $264,888 | 0.0% | $148 / Sq Ft |
| 08/29/2024 08/29/24 | Pending | -- | -- | -- |
| 08/24/2024 08/24/24 | Price Changed | $264,888 | -1.9% | $148 / Sq Ft |
| 08/22/2024 08/22/24 | Price Changed | $269,888 | -1.8% | $151 / Sq Ft |
| 08/14/2024 08/14/24 | Price Changed | $274,888 | -1.8% | $154 / Sq Ft |
| 07/26/2024 07/26/24 | Price Changed | $279,888 | -6.7% | $157 / Sq Ft |
| 06/05/2024 06/05/24 | For Sale | $299,990 | 0.0% | $168 / Sq Ft |
| 06/02/2024 06/02/24 | Pending | -- | -- | -- |
| 05/23/2024 05/23/24 | For Sale | $299,990 | -- | $168 / Sq Ft |
Tax History Compared to Growth
Agents Affiliated with this Home
-
Octavia Valencia

Seller's Agent in 2024
Octavia Valencia
WJH LLC
(321) 238-8595
3 in this area
2,440 Total Sales
-
Leah Miller

Buyer's Agent in 2024
Leah Miller
Keller Williams Horizon
(256) 479-8410
107 in this area
220 Total Sales
Map
Source: ValleyMLS.com
MLS Number: 21861493
- 1922 Old Big Cove Rd
- 7322 Pine Run Ln
- 1943 Old Big Cove Rd SE
- 7314 Pine Run SE
- 7314 Pine Run Ln
- 7318 Pine Run Ln SE
- The McGinnis Plan at Big Cove Station
- The Langford Plan at Big Cove Station
- The Landen Plan at Big Cove Station
- The Manchester II Plan at Big Cove Station
- The Ryman Plan at Big Cove Station
- The Braselton II Plan at Big Cove Station
- The Harrington Plan at Big Cove Station
- 7318 Pine Run SE
- 7320 Pine Run SE
- 7327 Pine Run SE
- 7320 Pine Run Ln SE
- 7325 Pine Run Ln SE
- 7324 Pine Run Ln SE
- 7327 Pine Run Ln SE






