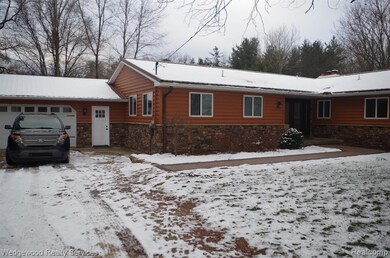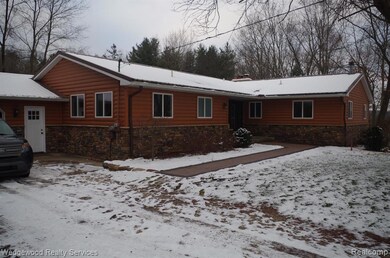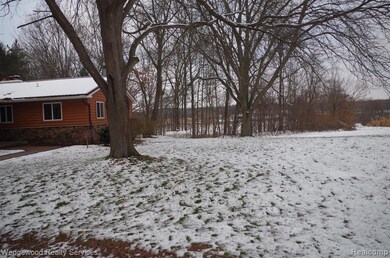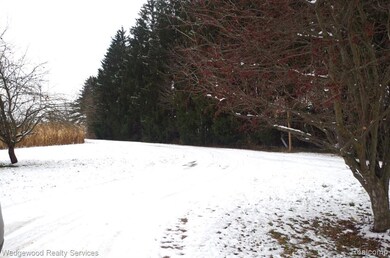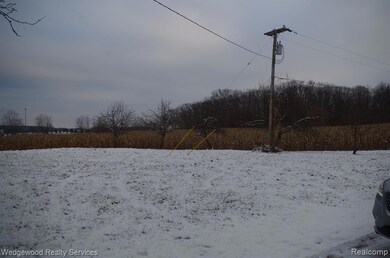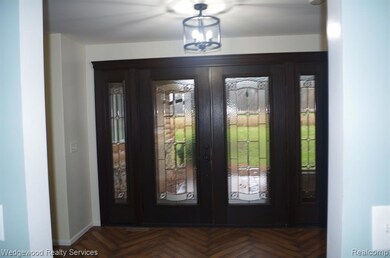150 W Coulter Rd Lapeer, MI 48446
4
Beds
3
Baths
1,938
Sq Ft
2
Acres
Highlights
- 2 Acre Lot
- Ranch Style House
- No HOA
- Deck
- Ground Level Unit
- Covered Patio or Porch
About This Home
Get away from the daily rat race, beautiful secluded home for lease. Relax on the Large Deck overlooking a gorgeous pond, wildlife are constantly walking through. Very private location, Four bedrooms Three full baths, The home is surrounded by corn fields. Very large unfinished walk out basement. Stainless steel appliances, beautiful foyer and very large master bedroom. Easy access to M-24 for commuting to the south or north. BATVAI
Home Details
Home Type
- Single Family
Year Built
- Built in 1974 | Remodeled in 2023
Home Design
- Ranch Style House
- Block Foundation
- Metal Roof
- Stone Siding
- Vinyl Construction Material
Interior Spaces
- 1,938 Sq Ft Home
- Ceiling Fan
- Living Room with Fireplace
- Unfinished Basement
- Walk-Out Basement
Kitchen
- Built-In Electric Oven
- Propane Cooktop
- Range Hood
- Dishwasher
- Stainless Steel Appliances
Bedrooms and Bathrooms
- 4 Bedrooms
- 3 Full Bathrooms
Laundry
- Dryer
- Washer
Parking
- 2.5 Car Direct Access Garage
- Garage Door Opener
Outdoor Features
- Deck
- Covered Patio or Porch
Utilities
- Forced Air Heating and Cooling System
- Liquid Propane Gas Water Heater
Additional Features
- 2 Acre Lot
- Ground Level Unit
Community Details
- No Home Owners Association
- Laundry Facilities
Listing and Financial Details
- Security Deposit $3,300
- 12 Month Lease Term
- 24 Month Lease Term
- Application Fee: 40.00
- Assessor Parcel Number 01400804402
Map
Property History
| Date | Event | Price | List to Sale | Price per Sq Ft |
|---|---|---|---|---|
| 03/01/2024 03/01/24 | Under Contract | -- | -- | -- |
| 02/08/2024 02/08/24 | Price Changed | $2,200 | -8.3% | $1 / Sq Ft |
| 01/17/2024 01/17/24 | Price Changed | $2,400 | -7.7% | $1 / Sq Ft |
| 11/30/2023 11/30/23 | For Rent | $2,600 | -- | -- |
Source: Realcomp
Source: Realcomp
MLS Number: 20230098053
APN: 014-008-044-02
Nearby Homes
- 3729 N Lapeer Rd
- 2177 Hunter Dr
- 2142 Farnsworth Rd
- Unit 12 Sheryl Ct
- 2307 Millville Rd
- 3236 Shady Oak Dr
- 0 Stonegate Dr
- 2198 Russell Ln
- VL Roods Lake Rd
- 1829 Farnsworth Rd
- 1438 Debi Ann Dr
- 1452 Debi Ann Dr
- 1010 Daley Rd
- 1801 E Norway Lake Rd
- 73 Dockham Rd
- 2581 Carpenter Rd
- 355 Dockham Rd
- 1972 E Norway Lake Rd
- 121 Davis Lake Rd
- 359 Davis Lake Rd

