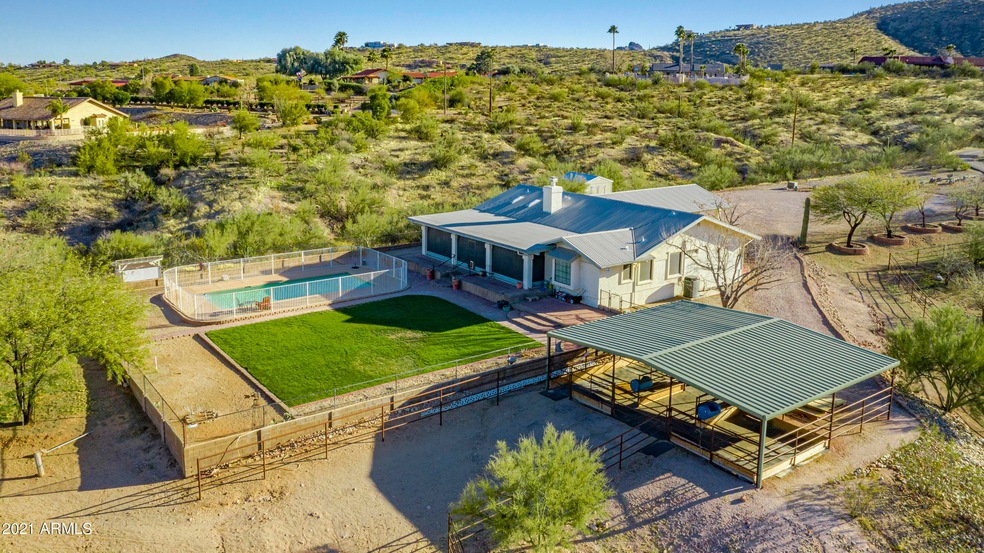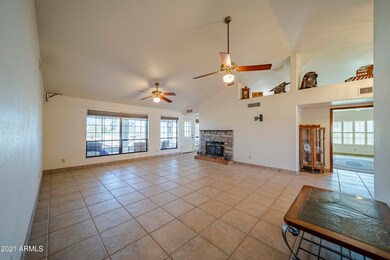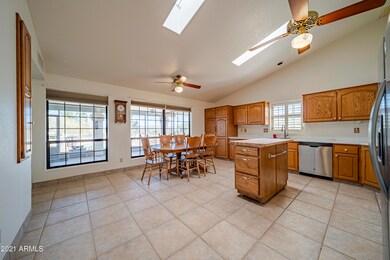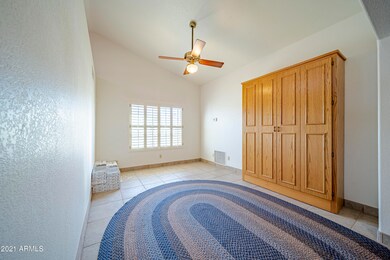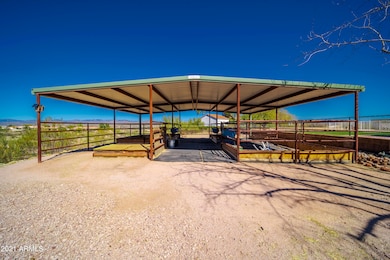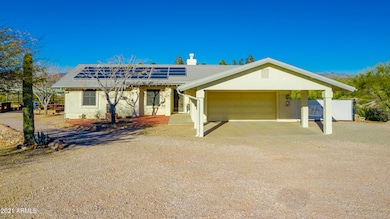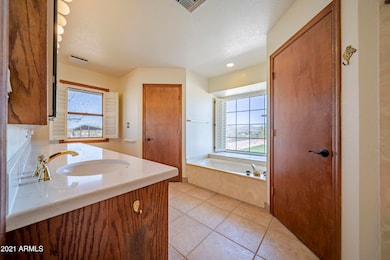
150 W Turtleback Ln Wickenburg, AZ 85390
About This Home
As of April 2023Views, Views,Views Mtn and City lights from this just shy of 5 acre parcel. Privacy prevails! 3 Bedroom, 2 bath, 2063 sq. foot family home. Large Screened Arizona room. Fenced pool, fenced back yard, mature trees. Metal roof, Owned Solar. 3 or 4 stall mare motel. Huge fenced corral, Great area for riding. 1/2 interest in well. Move-in ready.
Last Agent to Sell the Property
Brenda Woessner
Century 21 Arizona West License #BR008800000 Listed on: 02/19/2021

Home Details
Home Type
Single Family
Est. Annual Taxes
$2,408
Year Built
1987
Lot Details
0
Parking
2
Listing Details
- Cross Street: Kellis Rd.
- Property Type: Residential
- Ownership: Fee Simple
- Association Fees Land Lease Fee: N
- Basement: N
- Updated Partial or Full Bathrooms: Partial
- Updated Floors: Partial
- Items Updated Floor Yr Updated: 2021
- Updated Kitchen: Partial
- Items Updated Kitchen Yr Updated: 2020
- Updated Plumbing: Partial
- Updated Roof: Full
- Items Updated Roof Yr Updated: 2019
- Parking Spaces Total Covered Spaces: 4.0
- Separate Den Office Sep Den Office: N
- Year Built: 1987
- Tax Year: 2020
- Directions: West on Wickenburg Way, South on Kellis East on Turtleback. 3rd house on left. Look for sign
- Property Sub Type: Single Family Residence
- Horses: Yes
- Lot Size Acres: 4.87
- Subdivision Name: Lewis Addition
- Architectural Style: Ranch
- Efficiency: Solar Panels
- Property Attached Yn: No
- Tax Parcel Letter: J
- Windows:Dual Pane: Yes
- Cooling:Ceiling Fan(s): Yes
- Cooling:Central Air: Yes
- Windows:Solar Screens: Yes
- Fireplace Features Fireplace Living Rm: Yes
- Kitchen Features:Electric Cooktop: Yes
- Special Features: None
Interior Features
- Flooring: Carpet, Vinyl, Tile
- Basement YN: No
- Spa Features: None
- Appliances: Electric Cooktop
- Accessibility Features: Bath Grab Bars
- Possible Bedrooms: 3
- Total Bedrooms: 3
- Fireplace Features: 1 Fireplace, Living Room
- Fireplace: Yes
- Interior Amenities: Eat-in Kitchen, No Interior Steps, Vaulted Ceiling(s), Kitchen Island, Full Bth Master Bdrm, Separate Shwr & Tub
- Living Area: 2063.0
- Stories: 1
- Window Features: Skylight(s), Solar Screens, Dual Pane
- Kitchen Features:RangeOven Elec: Yes
- Kitchen Features:Kitchen Island: Yes
- Other Rooms:Arizona RoomLanai: Yes
- KitchenFeatures:Refrigerator: Yes
Exterior Features
- Fencing: Other, Chain Link, Partial, Wrought Iron, Wire
- Exterior Features: Screened in Patio(s), Storage
- Lot Features: Sprinklers In Rear, Sprinklers In Front, Desert Front, Natural Desert Back, Gravel/Stone Front, Grass Back
- Pool Features: Fenced
- View: Mountain(s)
- Disclosures: Agency Discl Req, Seller Discl Avail, Well Disclosure
- Construction Type: Stucco, Wood Frame, Painted
- Patio And Porch Features: Patio
- Roof: Metal
- Construction:Frame - Wood: Yes
- Exterior Features:Patio: Yes
- Exterior Features:Storage: Yes
- Exterior Features:Screened in Patio(s): Yes
Garage/Parking
- Total Covered Spaces: 4.0
- Parking Features: RV Access/Parking, Garage Door Opener
- Attached Garage: No
- Carport Spaces: 2.0
- Garage Spaces: 2.0
- Parking Features:Garage Door Opener: Yes
- Parking Features:RV AccessParking: Yes
Utilities
- Cooling: Central Air, Ceiling Fan(s)
- Heating: Electric
- Cooling Y N: Yes
- Heating Yn: Yes
- Water Source: Shared Well
- Heating:Electric: Yes
Condo/Co-op/Association
- Association: No
Association/Amenities
- Association Fees:HOA YN2: N
- Association Fees:PAD Fee YN2: N
- Association Fee Incl:No Fees: Yes
Fee Information
- Association Fee Includes: No Fees
Schools
- Elementary School: Hassayampa Elementary School
- High School: Wickenburg High School
- Junior High Dist: Wickenburg Unified District
- Middle Or Junior School: Vulture Peak Middle School
Lot Info
- Horse Amenities: Other, See Remarks, Corral(s), Stall
- Land Lease: No
- Lot Size Sq Ft: 212050.0
- Parcel #: 505-27-004-J
Building Info
- Builder Name: Unknown
Tax Info
- Tax Annual Amount: 1987.88
- Tax Book Number: 505.00
- Tax Lot: 1
- Tax Map Number: 27.00
Ownership History
Purchase Details
Home Financials for this Owner
Home Financials are based on the most recent Mortgage that was taken out on this home.Purchase Details
Home Financials for this Owner
Home Financials are based on the most recent Mortgage that was taken out on this home.Purchase Details
Home Financials for this Owner
Home Financials are based on the most recent Mortgage that was taken out on this home.Purchase Details
Similar Homes in Wickenburg, AZ
Home Values in the Area
Average Home Value in this Area
Purchase History
| Date | Type | Sale Price | Title Company |
|---|---|---|---|
| Warranty Deed | $630,000 | Lawyers Title Of Arizona | |
| Warranty Deed | $545,000 | Pioneer Title Agency Inc | |
| Cash Sale Deed | $335,000 | Pioneer Title Agency Inc | |
| Interfamily Deed Transfer | -- | None Available |
Mortgage History
| Date | Status | Loan Amount | Loan Type |
|---|---|---|---|
| Open | $485,097 | New Conventional | |
| Previous Owner | $395,000 | New Conventional | |
| Previous Owner | $87,800 | Unknown |
Property History
| Date | Event | Price | Change | Sq Ft Price |
|---|---|---|---|---|
| 04/07/2023 04/07/23 | Sold | $630,000 | -2.3% | $305 / Sq Ft |
| 02/22/2023 02/22/23 | Pending | -- | -- | -- |
| 02/04/2023 02/04/23 | For Sale | $645,000 | +18.3% | $313 / Sq Ft |
| 05/20/2021 05/20/21 | Sold | $545,000 | 0.0% | $264 / Sq Ft |
| 04/14/2021 04/14/21 | Pending | -- | -- | -- |
| 04/13/2021 04/13/21 | Price Changed | $545,000 | -5.2% | $264 / Sq Ft |
| 02/19/2021 02/19/21 | For Sale | $575,000 | +71.6% | $279 / Sq Ft |
| 07/18/2014 07/18/14 | Sold | $335,000 | -6.9% | $162 / Sq Ft |
| 06/11/2014 06/11/14 | Pending | -- | -- | -- |
| 05/23/2014 05/23/14 | For Sale | $360,000 | -- | $175 / Sq Ft |
Tax History Compared to Growth
Tax History
| Year | Tax Paid | Tax Assessment Tax Assessment Total Assessment is a certain percentage of the fair market value that is determined by local assessors to be the total taxable value of land and additions on the property. | Land | Improvement |
|---|---|---|---|---|
| 2025 | $2,408 | $36,789 | -- | -- |
| 2024 | $2,396 | $31,008 | -- | -- |
| 2023 | $2,396 | $51,810 | $10,360 | $41,450 |
| 2022 | $1,901 | $42,570 | $8,510 | $34,060 |
| 2021 | $1,977 | $42,650 | $8,530 | $34,120 |
| 2020 | $1,988 | $33,970 | $6,790 | $27,180 |
| 2019 | $2,016 | $31,550 | $6,310 | $25,240 |
| 2018 | $1,992 | $29,060 | $5,810 | $23,250 |
| 2017 | $1,993 | $25,580 | $5,110 | $20,470 |
| 2016 | $1,953 | $26,630 | $5,320 | $21,310 |
| 2015 | $1,871 | $26,120 | $5,220 | $20,900 |
Agents Affiliated with this Home
-
J
Seller's Agent in 2023
June Palmer
Elite Partners
-
R
Seller Co-Listing Agent in 2023
Ronald Palmer
Elite Partners
-

Buyer's Agent in 2023
Lindon Gareis
Down-Home Realty, LLC
(602) 810-4523
225 Total Sales
-
B
Seller's Agent in 2021
Brenda Woessner
Century 21 Arizona West
-

Buyer's Agent in 2021
Linda Stevens
My Home Group Real Estate
(928) 232-9060
152 Total Sales
-

Seller's Agent in 2014
Cindy Logan
Tinzie Realty
(928) 671-0149
64 Total Sales
Map
Source: Arizona Regional Multiple Listing Service (ARMLS)
MLS Number: 6197993
APN: 505-27-004J
- 52.43 ac Kellis Rd Unit 17
- 100 W Cottonwood Ln
- 245 N Aztec Trail
- 645 Desert Canyon Rd
- 645 Vista Del Rio Ct
- 640 E Desert Canyon Rd
- 585 S Lincoln St
- 00XX E Via Tortuga Dr
- 00XX E Via Tortuga Dr Unit 7
- 665 Chaparral
- 1185 S Camino Cobre Dr
- 138 S Jackson St
- 331 W Center St
- 209 Sylvan Rd
- 294 S Jefferson St
- 55 W Pueblo Vista Dr Unit 14
- 0 S Turtleback Mountain Unit 14
- 470 N Oxbow Dr
- 740 Sunny Cove Heights Rd
- 10 N Washington St
