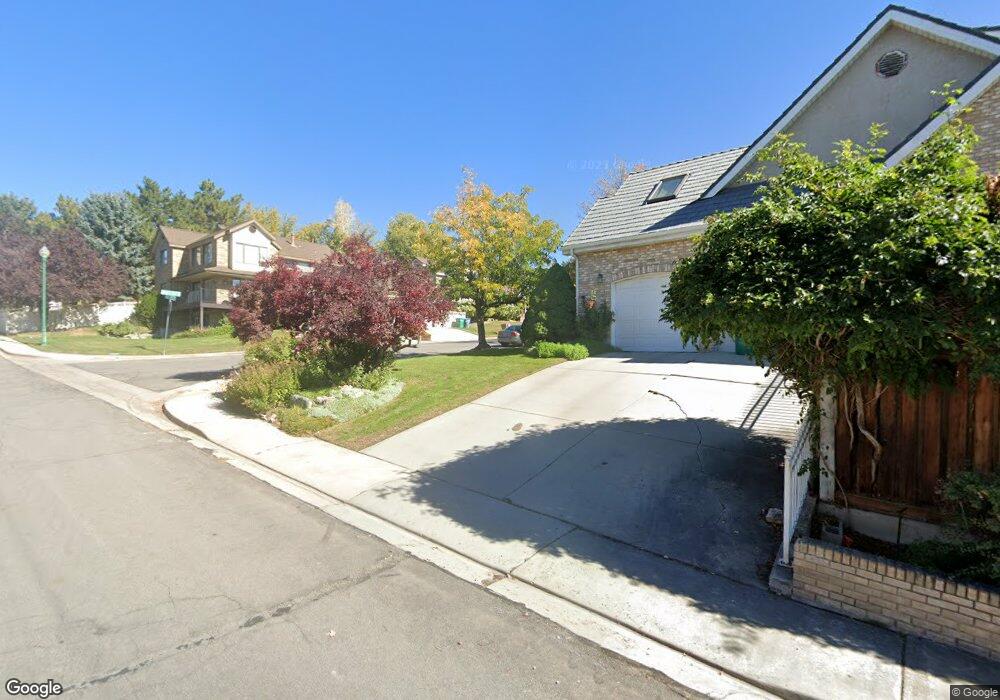150 W Westview Dr Orem, UT 84058
Lakeview NeighborhoodEstimated Value: $1,310,000 - $1,450,000
7
Beds
5
Baths
7,009
Sq Ft
$198/Sq Ft
Est. Value
About This Home
This home is located at 150 W Westview Dr, Orem, UT 84058 and is currently estimated at $1,384,663, approximately $197 per square foot. 150 W Westview Dr is a home located in Utah County with nearby schools including Cherry Hill Elementary School, Lakeridge Jr High School, and Mountain View High School.
Ownership History
Date
Name
Owned For
Owner Type
Purchase Details
Closed on
Jul 11, 2006
Sold by
Johnson Hal R
Bought by
Pittman Nichola L A
Current Estimated Value
Home Financials for this Owner
Home Financials are based on the most recent Mortgage that was taken out on this home.
Original Mortgage
$270,000
Outstanding Balance
$159,583
Interest Rate
6.57%
Mortgage Type
Purchase Money Mortgage
Estimated Equity
$1,225,080
Purchase Details
Closed on
Feb 15, 2006
Sold by
Woodson Jimmy Lee and Woodson Gloria Darlene
Bought by
Johnson Hal R
Home Financials for this Owner
Home Financials are based on the most recent Mortgage that was taken out on this home.
Original Mortgage
$123,550
Interest Rate
6.19%
Mortgage Type
Stand Alone Second
Purchase Details
Closed on
May 12, 2003
Sold by
Greenpoint Mortgage Funding Inc
Bought by
Woodson Jimmy Lee and Woodson Gloria Darlene
Home Financials for this Owner
Home Financials are based on the most recent Mortgage that was taken out on this home.
Original Mortgage
$322,000
Interest Rate
5.71%
Mortgage Type
Purchase Money Mortgage
Purchase Details
Closed on
Aug 1, 2002
Sold by
Mcmillan Ron and Mcmillan Bonnie
Bought by
Greenpoint Mtg Corp
Purchase Details
Closed on
Dec 1, 1998
Sold by
Telford William D and Telford Beverly
Bought by
Mcmillan Ron and Mcmillan Bonnie
Home Financials for this Owner
Home Financials are based on the most recent Mortgage that was taken out on this home.
Original Mortgage
$420,000
Interest Rate
6.69%
Purchase Details
Closed on
Oct 25, 1996
Sold by
Smallwood Norm and Simons Diana Elaine
Bought by
Telford William D and Telford Beverely
Home Financials for this Owner
Home Financials are based on the most recent Mortgage that was taken out on this home.
Original Mortgage
$307,500
Interest Rate
8.3%
Create a Home Valuation Report for This Property
The Home Valuation Report is an in-depth analysis detailing your home's value as well as a comparison with similar homes in the area
Home Values in the Area
Average Home Value in this Area
Purchase History
| Date | Buyer | Sale Price | Title Company |
|---|---|---|---|
| Pittman Nichola L A | -- | Title West Title Company | |
| Johnson Hal R | -- | Inwest Title Services Inc | |
| Woodson Jimmy Lee | -- | Century Title | |
| Greenpoint Mtg Corp | $422,909 | Backman Stewart Title Svcs | |
| Mcmillan Ron | -- | First American Title Co | |
| Telford William D | -- | -- |
Source: Public Records
Mortgage History
| Date | Status | Borrower | Loan Amount |
|---|---|---|---|
| Open | Pittman Nichola L A | $270,000 | |
| Previous Owner | Johnson Hal R | $123,550 | |
| Previous Owner | Johnson Hal R | $494,200 | |
| Previous Owner | Woodson Jimmy Lee | $322,000 | |
| Previous Owner | Mcmillan Ron | $420,000 | |
| Previous Owner | Telford William D | $307,500 |
Source: Public Records
Tax History
| Year | Tax Paid | Tax Assessment Tax Assessment Total Assessment is a certain percentage of the fair market value that is determined by local assessors to be the total taxable value of land and additions on the property. | Land | Improvement |
|---|---|---|---|---|
| 2025 | $4,478 | $626,010 | -- | -- |
| 2024 | $4,478 | $547,580 | $0 | $0 |
| 2023 | $403 | $537,295 | $0 | $0 |
| 2022 | $385 | $492,195 | $0 | $0 |
| 2021 | $249 | $728,500 | $202,600 | $525,900 |
| 2020 | $671 | $677,100 | $176,200 | $500,900 |
| 2019 | $3,102 | $611,400 | $176,200 | $435,200 |
| 2018 | $347 | $611,400 | $176,200 | $435,200 |
| 2017 | $583 | $336,270 | $0 | $0 |
| 2016 | $1,515 | $336,270 | $0 | $0 |
| 2015 | $1,642 | $336,270 | $0 | $0 |
| 2014 | $3,347 | $293,095 | $0 | $0 |
Source: Public Records
Map
Nearby Homes
- 1874 S Main St
- 108 W 2070 S
- 1675 S Lakewood Dr
- 1758 S 50 E
- 302 W Hidden Hollow Dr
- 1680 S 50 E
- 458 W 1840 S
- 34 E 1600 S
- 172 E 1864 S
- 1532 N 3200 W
- 1533 N 3150 W
- 134 W Hidden Hollow Cir
- 467 W 1640 S
- 1616 N 2100 W
- 1533 S 200 E
- The Mesa Plan at Lakeview Fields
- The Juniper Plan at Lakeview Fields
- The Newport Plan at Lakeview Fields
- The Hampton Plan at Lakeview Fields
- The Kensington Plan at Lakeview Fields
- 150 W Westview Cr Vrm 23
- 150 Westview Cir
- 170 Westview Cir
- 138 W Westview Cir S
- 145 Westview Dr
- 151 Westview Cir
- 151 W Westview Dr
- 159 Westview Dr
- 167 Westview Cir
- 128 Westview Cir
- 133 Westview Dr
- 135 Westview Cir
- 1856 S 180 W
- 152 Westview Dr
- 1874 S 180 W
- 168 Westview Dr
- 115 Westview Dr
- 132 Westview Dr
- 1838 S 180 W
- 132 W Westview Dr
