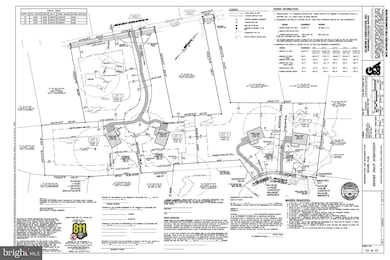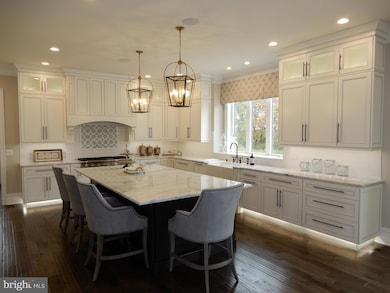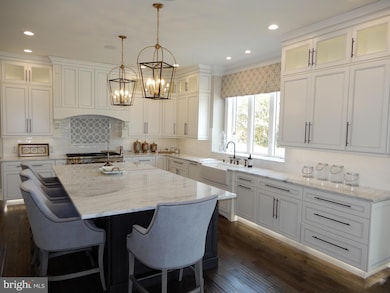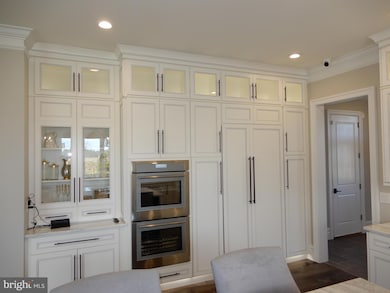150 Watercrest Dr Doylestown, PA 18901
Estimated payment $16,469/month
Highlights
- New Construction
- 2.98 Acre Lot
- 1 Fireplace
- Kutz Elementary School Rated A
- Colonial Architecture
- No HOA
About This Home
Unrivaled Luxury and Design: A Custom Estate Awaits in Doylestown Township. Discover the pinnacle of custom craftsmanship at Crimson Glen, Doylestown Township's exclusive new construction community by Mar Mar Builders. Poised on a beautiful 2.93-acre sanctuary, this magnificent estate spans over 7,285 square feet of meticulously curated living space. It is a masterpiece of design, defined by expansive scale and uncompromising luxury. The Details That Define Perfection: The primary level boasts dramatic 10’ ceilings on the first floor, 9’ on the second floor, 10’ in the basement, custom millwork including baseboards, coffered ceilings, and solid-core doors. The true heart of the home is the Gourmet Chef's Kitchen, featuring a suite of professional-grade appliances from Wolf, Sub-Zero, and Bosch. A practical yet elegant three-stop elevator provides seamless access across all levels. The lower level offers an additional 2,903 square feet of finished space, ideal for a private theater, fitness studio, or executive offices. Unmatched Features & Craftsmanship: This 5-bedroom, 5.5-bathroom residence includes a 3-car garage, superior spray foam insulation, and endless possibilities for customization to ensure it is uniquely your own. Mar Mar Builders’ legacy of superior craftsmanship is evident throughout (photos showcase the builder's impeccable quality). Embrace privacy, elegance, and exclusivity in one of Bucks County's most coveted neighborhoods. Schedule your private viewing to experience this unparalleled Doylestown estate.
Listing Agent
(215) 860-9300 laura.selverian@foxroach.com BHHS Fox & Roach -Yardley/Newtown License #RS130649A Listed on: 01/02/2025

Co-Listing Agent
(215) 860-9300 laura.selverian@foxroach.com BHHS Fox & Roach -Yardley/Newtown
Home Details
Home Type
- Single Family
Lot Details
- 2.98 Acre Lot
- Property is in excellent condition
Parking
- 3 Car Direct Access Garage
- Side Facing Garage
- Garage Door Opener
Home Design
- New Construction
- Colonial Architecture
- Frame Construction
- Stone Siding
- Concrete Perimeter Foundation
- HardiePlank Type
Interior Spaces
- Property has 2 Levels
- 1 Fireplace
- Bosch Dishwasher
- Laundry on upper level
Bedrooms and Bathrooms
Partially Finished Basement
- Basement Fills Entire Space Under The House
- Exterior Basement Entry
Accessible Home Design
- Accessible Elevator Installed
Utilities
- Forced Air Heating and Cooling System
- Heating System Powered By Leased Propane
- Propane Water Heater
- Private Sewer
Community Details
- No Home Owners Association
- Built by Mar Mar Builders
- Crimson Glen Subdivision, Custom Floorplan
Map
Home Values in the Area
Average Home Value in this Area
Property History
| Date | Event | Price | List to Sale | Price per Sq Ft |
|---|---|---|---|---|
| 01/02/2025 01/02/25 | For Sale | $2,684,000 | -- | $263 / Sq Ft |
Source: Bright MLS
MLS Number: PABU2085222
- 223 Cherry Ln
- 152 Watercrest Dr
- 000 Cherry Ln
- 45 Springs Dr
- 34 Houk Rd
- 117 Windover Ln
- 106 Saddle Dr
- 137 Pebble Woods Dri Pebble Woods Dr
- 236 Green St
- 2980 Yorkshire Rd
- 1 Steeplechase Dr
- 3775 Buckingham Dr
- 110 E Ashland St
- 3795 Route 202
- 69 E Oakland Ave
- 3889 Robin Rd
- 9 Maple Ln
- 146 E Court St
- 5 Belmont Square
- 195 Lafayette St
- 112 E State St Unit 6
- 112-114 E State St Unit 1
- 44 E Court St Unit 2ND FLOOR
- 61 W Oakland Ave Unit . C
- 22 N Main St Unit 3
- 22 N Main St Unit 6
- 268 W Ashland St
- 21 S Clinton St Unit Lower Level
- 150 Selner Ln
- 200 Spruce St Unit C11
- 2389 Forest Grove Rd
- 263 N Main St
- 355 North St
- 161 N Clinton St Unit 2nd floor
- 303 W State St
- 410 North St Unit C
- 333 N Broad St
- 555 N Broad St
- 504 Fonthill Dr
- 659 N Main St Unit 3
Ask me questions while you tour the home.






