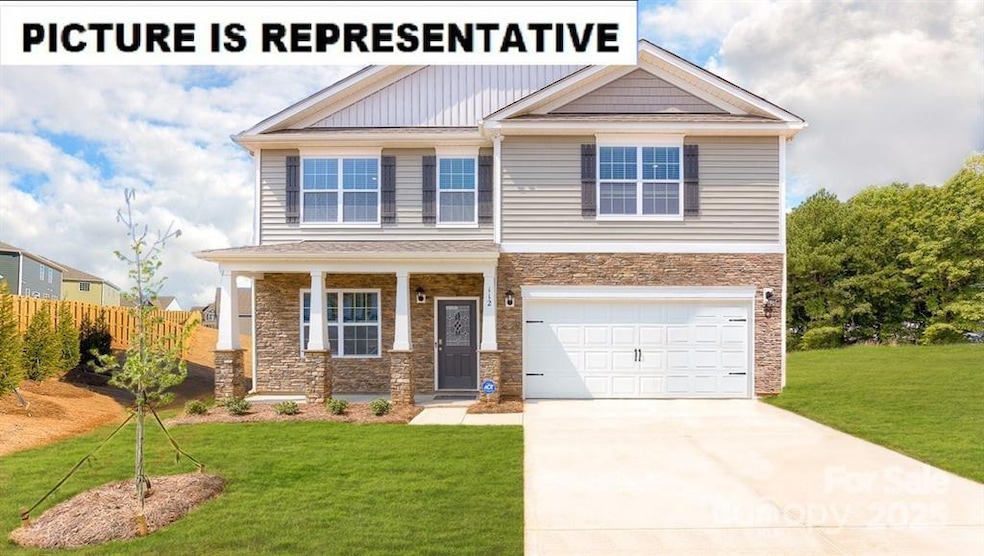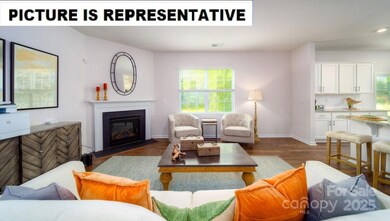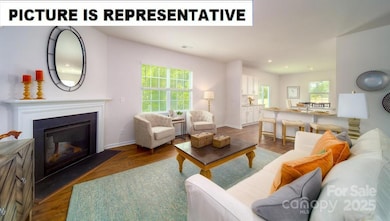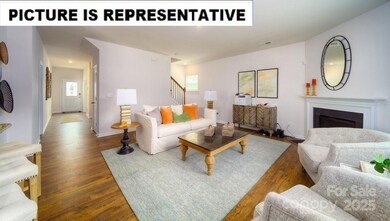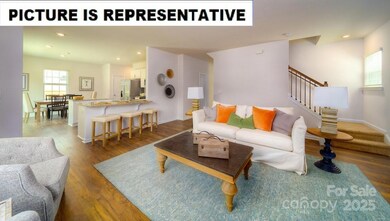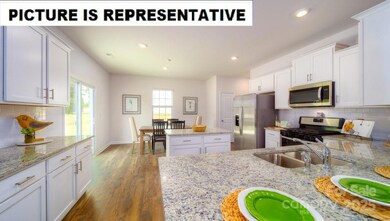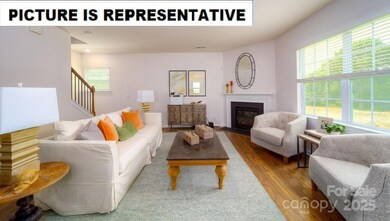150 Way Cross Ln Troutman, NC 28166
Estimated payment $2,564/month
Highlights
- Community Cabanas
- Covered Patio or Porch
- Walk-In Closet
- New Construction
- 2 Car Attached Garage
- Community Playground
About This Home
The Wilmington is a spacious and modern two-story home. The moment you step inside the home you’ll be greeted by the foyer which connects you first to a home office, and then to a formal dining room which is perfect for entertaining. The foyer then leads into the center of the home. The open-concept layout integrates the main living area, which is a spacious family room that includes a cozy fireplace. The gourmet kitchen, adjacent to the family room, features stainless steel appliances, center island, ample cabinets, and a large breakfast room, perfect for casual dining. Upstairs, there is a spacious primary suite with private bathroom and large walk-in closet. The additional three bedrooms all include walk-in closets, built with comfort. The Wilmington includes versatile loft area that can be a media room, playroom, or home gym. With its thoughtful design and spacious layout, the Wilmington is the perfect place to call home.
Listing Agent
DR Horton Inc Brokerage Email: mcwilhelm@drhorton.com License #314240 Listed on: 09/16/2025

Co-Listing Agent
DR Horton Inc Brokerage Email: mcwilhelm@drhorton.com License #341953
Open House Schedule
-
Saturday, November 29, 202510:00 am to 5:00 pm11/29/2025 10:00:00 AM +00:0011/29/2025 5:00:00 PM +00:00Add to Calendar
-
Sunday, November 30, 20251:00 to 5:00 pm11/30/2025 1:00:00 PM +00:0011/30/2025 5:00:00 PM +00:00Add to Calendar
Home Details
Home Type
- Single Family
Year Built
- Built in 2025 | New Construction
HOA Fees
- $83 Monthly HOA Fees
Parking
- 2 Car Attached Garage
- Front Facing Garage
- Garage Door Opener
Home Design
- Slab Foundation
- Stone Veneer
Interior Spaces
- 2-Story Property
- Gas Log Fireplace
- Entrance Foyer
- Living Room with Fireplace
- Pull Down Stairs to Attic
- Carbon Monoxide Detectors
- Laundry Room
Kitchen
- Electric Range
- Microwave
- Plumbed For Ice Maker
- Dishwasher
- Kitchen Island
- Disposal
Flooring
- Carpet
- Laminate
- Vinyl
Bedrooms and Bathrooms
- 4 Bedrooms
- Walk-In Closet
Schools
- Troutman Elementary And Middle School
- South Iredell High School
Utilities
- Forced Air Zoned Cooling and Heating System
- Electric Water Heater
- Cable TV Available
Additional Features
- Covered Patio or Porch
- Property is zoned RSCCC01
Listing and Financial Details
- Assessor Parcel Number 4731904381
Community Details
Overview
- Association Phone (704) 544-7779
- Built by D.R. Horton
- Calvin Creek Subdivision, Wilmington/C Floorplan
- Mandatory home owners association
Recreation
- Community Playground
- Community Cabanas
- Community Pool
- Trails
Map
Home Values in the Area
Average Home Value in this Area
Property History
| Date | Event | Price | List to Sale | Price per Sq Ft |
|---|---|---|---|---|
| 10/22/2025 10/22/25 | Price Changed | $395,000 | -3.4% | $140 / Sq Ft |
| 10/01/2025 10/01/25 | Price Changed | $409,000 | -1.7% | $145 / Sq Ft |
| 09/18/2025 09/18/25 | For Sale | $415,890 | -- | $147 / Sq Ft |
Source: Canopy MLS (Canopy Realtor® Association)
MLS Number: 4303270
- 147 Way Cross Ln
- 141 Way Cross Ln
- 140 Way Cross Ln
- 138 Way Cross Ln
- 193 Calvin Creek Dr
- 197 Calvin Creek Dr
- 128 Way Cross Ln
- 206 Calvin Creek Dr
- 122 Way Cross Ln
- Cali Plan at Calvin Creek
- Hamilton Plan at Calvin Creek
- Penwell Plan at Calvin Creek
- Hanover Plan at Calvin Creek
- Wilmington Plan at Calvin Creek
- Winston Plan at Calvin Creek
- Hayden Plan at Calvin Creek
- Biltmore Plan at Calvin Creek
- 118 Way Cross Ln
- 102 Way Cross Ln
- 164 N Hill Ln
- 148 Way Cross Ln
- 194 Tackle Box Dr
- 119 Aberdeen Dr
- 925 Perth Rd
- 416 York Rd
- 142 Jacobs Woods Cir
- 508 S Main St
- 222 Sikeston Ct
- 392 Winchester Rd
- 132 Nathall Trail
- 109 Cherella Ln
- 131 Arden Ct
- 166 Cassius Dr
- 120 Allston Way
- 124 Allston Way
- 107 Allston Way
- 136 Cherella Ln
- 155 Hamptons Cove Rd
- 122 Cassius Dr
- 142 Cherella Ln
