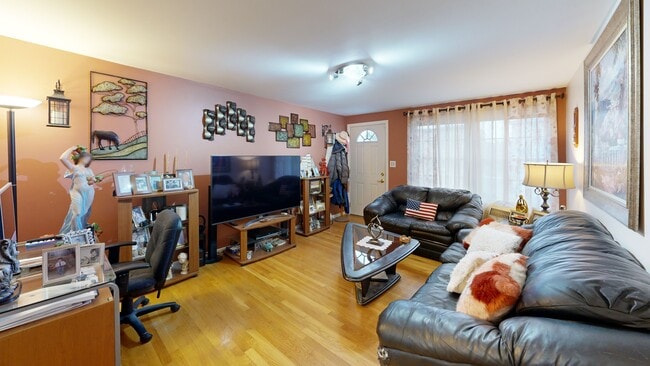
150 Webster Ave Unit 3 Chelsea, MA 02150
Soldiers Home NeighborhoodEstimated payment $2,908/month
Highlights
- Hot Property
- Wood Flooring
- Bathtub
- Deck
- Porch
- 5-minute walk to Mill creek riverwalk
About This Home
150 Webster Ave, Unit #3 – Chelsea (North Commons Neighborhood) Nestled in Chelsea’s vibrant North Commons neighborhood—known for its accessibility, convenience, diverse community, and proximity to Boston just across the Tobin Bridge—this lovingly cared-for home of 15 years offers the perfect blend of comfort and character. This modern townhouse-style condo spans the second and third floors, featuring a thoughtful layout with open living, kitchen/dining area, and half bath on the main level, plus two bedrooms and a full bath upstairs. What truly sets this home apart are its captivating views—front-facing skies that paint a new masterpiece daily, and a rear vista overlooking a lush, ever-changing natural landscape bursting with native plants and seasonal color. Two of nature’s wonders, right at your window.A rare opportunity to experience serene beauty and urban convenience in one. A true must-see!
Open House Schedule
-
Saturday, November 01, 202512:30 to 2:30 pm11/1/2025 12:30:00 PM +00:0011/1/2025 2:30:00 PM +00:00Add to Calendar
Townhouse Details
Home Type
- Townhome
Est. Annual Taxes
- $4,433
Year Built
- Built in 1987
Home Design
- Entry on the 2nd floor
- Frame Construction
- Shingle Roof
Interior Spaces
- 1,234 Sq Ft Home
- 3-Story Property
- Ceiling Fan
- Dining Area
Kitchen
- Range
- Dishwasher
Flooring
- Wood
- Ceramic Tile
Bedrooms and Bathrooms
- 2 Bedrooms
- Primary bedroom located on third floor
- Bathtub
Laundry
- Laundry in unit
- Dryer
- Washer
Parking
- 1 Car Parking Space
- Off-Street Parking
Outdoor Features
- Deck
- Patio
- Porch
Utilities
- No Cooling
- 6 Heating Zones
- Heating Available
- 200+ Amp Service
Listing and Financial Details
- Assessor Parcel Number M:074 P:029C,1289950
Community Details
Overview
- Optional Additional Fees: 250
- Other Mandatory Fees include Sewer
- 3 Units
Pet Policy
- Call for details about the types of pets allowed
Matterport 3D Tour
Floorplans
Map
Home Values in the Area
Average Home Value in this Area
Tax History
| Year | Tax Paid | Tax Assessment Tax Assessment Total Assessment is a certain percentage of the fair market value that is determined by local assessors to be the total taxable value of land and additions on the property. | Land | Improvement |
|---|---|---|---|---|
| 2025 | $4,433 | $385,100 | $0 | $385,100 |
| 2024 | $4,289 | $360,400 | $0 | $360,400 |
| 2023 | $4,279 | $345,600 | $0 | $345,600 |
| 2022 | $4,171 | $314,800 | $0 | $314,800 |
| 2021 | $4,170 | $306,200 | $0 | $306,200 |
| 2020 | $4,100 | $306,200 | $0 | $306,200 |
| 2019 | $3,005 | $210,900 | $0 | $210,900 |
| 2018 | $2,947 | $209,000 | $0 | $209,000 |
| 2017 | $2,997 | $209,000 | $0 | $209,000 |
| 2016 | $2,512 | $176,300 | $0 | $176,300 |
| 2015 | $2,248 | $156,100 | $0 | $156,100 |
| 2014 | $2,335 | $156,900 | $0 | $156,900 |
Property History
| Date | Event | Price | List to Sale | Price per Sq Ft | Prior Sale |
|---|---|---|---|---|---|
| 10/27/2025 10/27/25 | For Sale | $485,000 | +162.2% | $393 / Sq Ft | |
| 07/07/2014 07/07/14 | Sold | $185,000 | 0.0% | $150 / Sq Ft | View Prior Sale |
| 06/26/2014 06/26/14 | Pending | -- | -- | -- | |
| 05/26/2014 05/26/14 | Off Market | $185,000 | -- | -- | |
| 05/16/2014 05/16/14 | For Sale | $189,897 | -- | $154 / Sq Ft |
Purchase History
| Date | Type | Sale Price | Title Company |
|---|---|---|---|
| Quit Claim Deed | $185,000 | -- | |
| Deed | $185,000 | -- | |
| Land Court Massachusetts | $129,000 | -- | |
| Leasehold Conv With Agreement Of Sale Fee Purchase Hawaii | $77,000 | -- |
Mortgage History
| Date | Status | Loan Amount | Loan Type |
|---|---|---|---|
| Open | $170,000 | New Conventional | |
| Closed | $170,000 | New Conventional | |
| Previous Owner | $127,200 | No Value Available | |
| Previous Owner | $122,550 | Purchase Money Mortgage | |
| Previous Owner | $73,150 | Purchase Money Mortgage |
About the Listing Agent
Saul's Other Listings
Source: MLS Property Information Network (MLS PIN)
MLS Number: 73448395
APN: CHEL-000074-000000-000029C
- 21 Crest Ave
- 55 Eleanor St Unit 17
- 932 Broadway Unit 312
- 70 Warren Ave Unit 4-1
- 837 Broadway
- 827 Broadway
- 948 Broadway Unit 13
- 254 Spencer Ave Unit 3
- 44 Lafayette Place Ave Unit 404
- 60 Dudley St Unit 303
- 60 Dudley St Unit 32
- 120 Sagamore Ave
- 39 Cary Ave Unit 14
- 275 Washington Ave Unit 3
- 7 Carmel St
- 4 Warren Ave
- 17 Ingleside Ave
- 35 Eden St
- 164 Ridge Rd
- 52 Sagamore Ave
- 27 Prescott Ave Unit 2
- 235 Webster Ave Unit 2
- 100 Stockton St
- 67 Webster Ave Unit 3
- 880 Broadway
- 43 Eleanor St Unit 21
- 10 John St Unit 3
- 950 Broadway Unit 10
- 25 Franklin Ave Unit 2
- 22 Gardner St Unit 1
- 220 Spencer Ave
- 12 Fitz Terrence Unit 2
- 51 Parker St Unit 3
- 767 Broadway Unit 4
- 44 Lafayette Ave Unit 104
- 48-50-50 Clark Ave Unit 3R
- 48 Clark Ave Unit 1R
- 175 Washington Ave Unit 3
- 1 Webster Ave
- 262 Revere Beach Pkwy Unit 3





