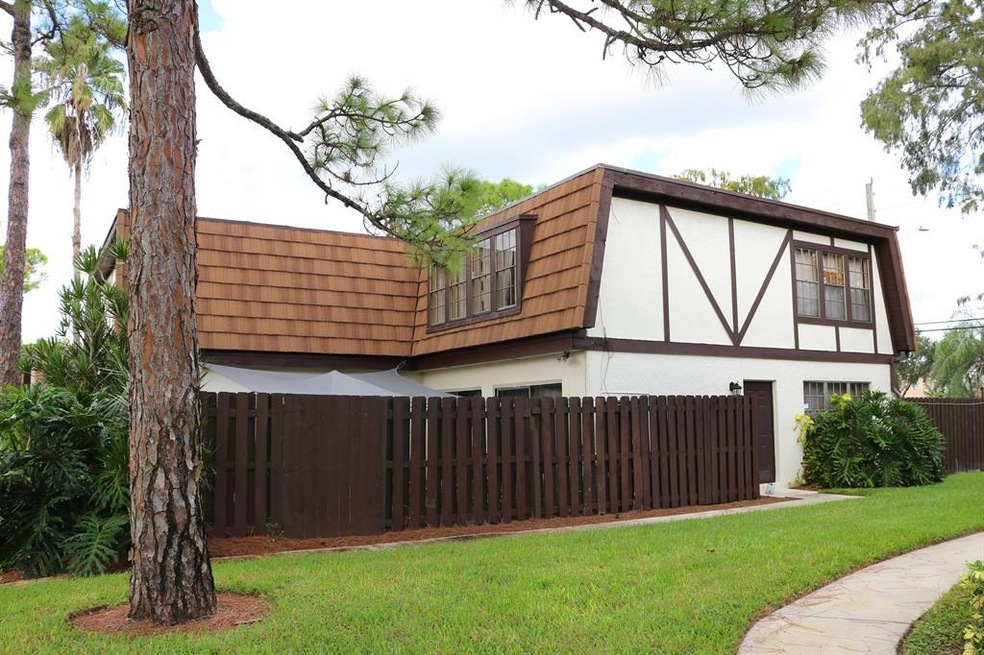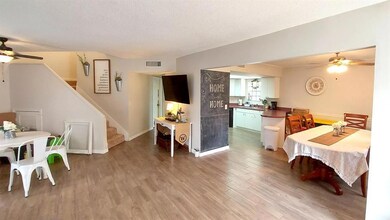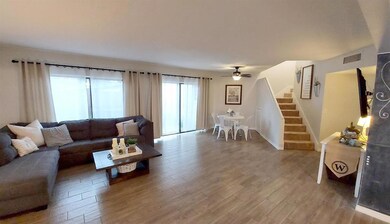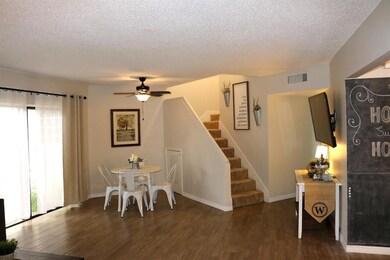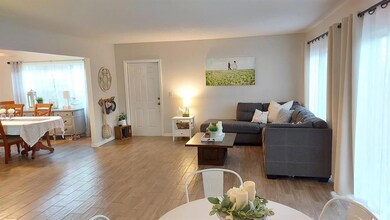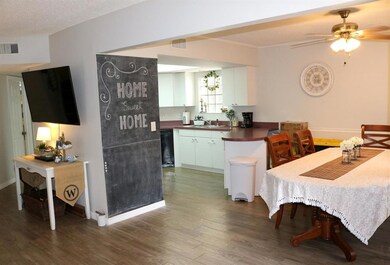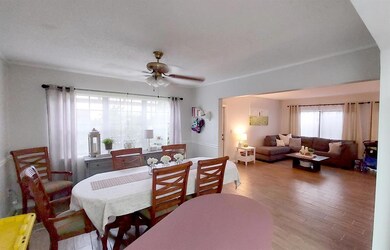
150 Weybridge Cir Unit B Royal Palm Beach, FL 33411
Crestwood NeighborhoodHighlights
- Community Pool
- Separate Shower in Primary Bathroom
- Patio
- Cypress Trails Elementary School Rated A-
- Walk-In Closet
- Laundry Room
About This Home
As of November 2021**NOTE: MULTIPLE OFFERS - HIGHEST & BEST DUE 10/25 BY 5:00 PM *Nicely maintained 3 BR, 2-1/2 bath townhome w/over 1700 sq feet of living area * Brand new roof in 2021 * Spacious layout * Light & Bright w/lots of windows * * Large fenced private courtyard * Beautiful wood-look ceramic tile floors * First floor consists of Living Room, Dining Room, Spacious Kitchen, & Adorable Laundry room / half bath * Upstairs has 3 bedrooms & two full baths * Master BR has big walk in closet * Master Shower with attractive Marble-Look tile * Lots of storage throughout home * This unit is very close to the community pool * Weybridge Townhomes are in a Fantastic location! Walking distance to schools, parks, shopping, restaurants, library, DMV, etc. * No age restrictions and pets are allowed * Will not l
Last Agent to Sell the Property
Century 21 Tenace Realty License #588617 Listed on: 10/19/2021

Townhouse Details
Home Type
- Townhome
Est. Annual Taxes
- $2,539
Year Built
- Built in 1983
HOA Fees
- $217 Monthly HOA Fees
Interior Spaces
- 1,710 Sq Ft Home
- 2-Story Property
- Ceiling Fan
Kitchen
- Electric Range
- Microwave
- Dishwasher
Flooring
- Carpet
- Ceramic Tile
Bedrooms and Bathrooms
- 3 Bedrooms
- Walk-In Closet
- Separate Shower in Primary Bathroom
Laundry
- Laundry Room
- Washer and Dryer
Parking
- Guest Parking
- Open Parking
- Assigned Parking
Additional Features
- Patio
- Fenced
- Central Heating and Cooling System
Listing and Financial Details
- Assessor Parcel Number 72414327060160020
Community Details
Overview
- Association fees include common areas, ground maintenance
- Weybridge Townhomes Ph Ii Subdivision
Recreation
- Community Pool
Pet Policy
- Pets Allowed
Ownership History
Purchase Details
Home Financials for this Owner
Home Financials are based on the most recent Mortgage that was taken out on this home.Purchase Details
Home Financials for this Owner
Home Financials are based on the most recent Mortgage that was taken out on this home.Purchase Details
Home Financials for this Owner
Home Financials are based on the most recent Mortgage that was taken out on this home.Purchase Details
Purchase Details
Purchase Details
Home Financials for this Owner
Home Financials are based on the most recent Mortgage that was taken out on this home.Purchase Details
Home Financials for this Owner
Home Financials are based on the most recent Mortgage that was taken out on this home.Similar Homes in the area
Home Values in the Area
Average Home Value in this Area
Purchase History
| Date | Type | Sale Price | Title Company |
|---|---|---|---|
| Warranty Deed | $280,000 | Citrus Title Ins Agcy Inc | |
| Special Warranty Deed | $160,000 | None Available | |
| Interfamily Deed Transfer | -- | None Available | |
| Quit Claim Deed | -- | Attorney | |
| Trustee Deed | $40,000 | Attorney | |
| Warranty Deed | $116,000 | Fourstar Title Inc | |
| Warranty Deed | $94,828 | Fourstar Title Inc | |
| Deed | $71,500 | -- |
Mortgage History
| Date | Status | Loan Amount | Loan Type |
|---|---|---|---|
| Open | $247,500 | New Conventional | |
| Previous Owner | $157,102 | FHA | |
| Previous Owner | $162,000 | Unknown | |
| Previous Owner | $17,800 | Credit Line Revolving | |
| Previous Owner | $115,090 | FHA | |
| Previous Owner | $93,600 | Unknown | |
| Previous Owner | $83,000 | New Conventional | |
| Previous Owner | $66,250 | FHA |
Property History
| Date | Event | Price | Change | Sq Ft Price |
|---|---|---|---|---|
| 11/30/2021 11/30/21 | Sold | $280,000 | 0.0% | $164 / Sq Ft |
| 10/31/2021 10/31/21 | Pending | -- | -- | -- |
| 10/20/2021 10/20/21 | For Sale | $279,900 | +74.9% | $164 / Sq Ft |
| 10/24/2016 10/24/16 | Sold | $160,000 | +14.4% | $94 / Sq Ft |
| 09/24/2016 09/24/16 | Pending | -- | -- | -- |
| 04/25/2016 04/25/16 | For Sale | $139,900 | -- | $82 / Sq Ft |
Tax History Compared to Growth
Tax History
| Year | Tax Paid | Tax Assessment Tax Assessment Total Assessment is a certain percentage of the fair market value that is determined by local assessors to be the total taxable value of land and additions on the property. | Land | Improvement |
|---|---|---|---|---|
| 2024 | $3,757 | $241,935 | -- | -- |
| 2023 | $3,655 | $234,888 | $0 | $0 |
| 2022 | $3,603 | $228,047 | $0 | $0 |
| 2021 | $2,537 | $167,637 | $0 | $0 |
| 2020 | $2,514 | $165,322 | $0 | $0 |
| 2019 | $2,473 | $161,605 | $0 | $0 |
| 2018 | $2,340 | $158,592 | $0 | $0 |
| 2017 | $2,313 | $155,330 | $0 | $0 |
| 2016 | $2,691 | $130,330 | $0 | $0 |
| 2015 | $1,822 | $72,999 | $0 | $0 |
| 2014 | $1,543 | $66,363 | $0 | $0 |
Agents Affiliated with this Home
-
G
Seller's Agent in 2021
Gena Ohman
Century 21 Tenace Realty
(561) 358-4629
1 in this area
21 Total Sales
-
K
Seller Co-Listing Agent in 2021
Katherine Graves
Century 21 Tenace Realty
(561) 762-5449
1 in this area
10 Total Sales
-
M
Buyer's Agent in 2021
Maria Lopez
LPT Realty, LLC
(561) 685-6984
2 in this area
16 Total Sales
-

Seller's Agent in 2016
Debbie Smith
Reliant Realty ERA Powered
(561) 262-4176
2 in this area
112 Total Sales
Map
Source: BeachesMLS
MLS Number: R10753487
APN: 72-41-43-27-06-016-0020
- 146 Weybridge Cir Unit B
- 117 Weybridge Cir Unit A
- 111 Weybridge Cir Unit D
- 154 Weybridge Cir Unit B
- 284 Amber Ct Unit 1
- 297 Cactus Hill Ct
- 130 Weybridge Cir Unit C
- 100 Weybridge Cir Unit D
- 103 Weybridge C Cir Unit C
- 360 Quebec Ct
- 358 Quebec Ct
- 102 Weybridge Cir Unit D
- 1245 Oakwater Dr
- 1210 Oakwater Dr
- 381 Ottawa Ct
- 272 Beaver Dam Ct
- 319 Elmira Ct
- 116 Weybridge Cir Unit B
- 320 Elmira Ct
- 1255 Oakwater Dr
