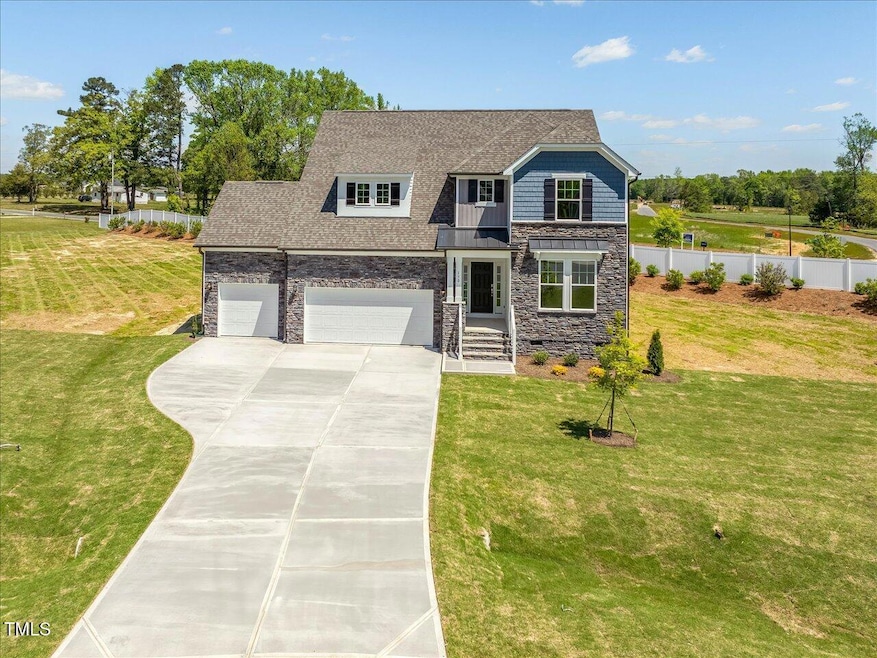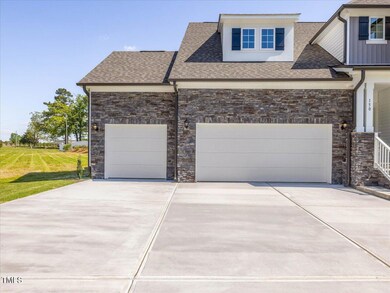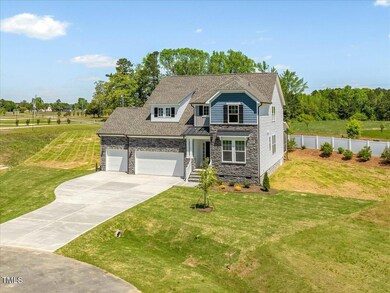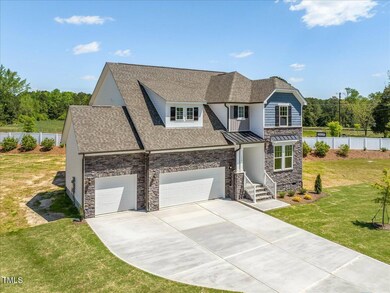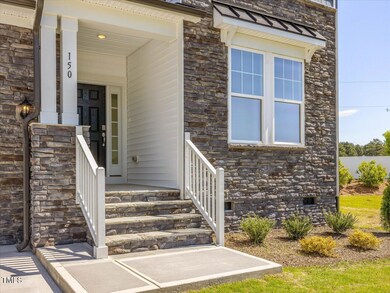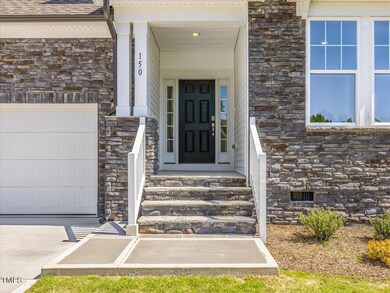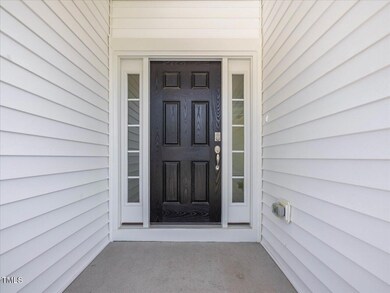
150 Whimbrel Ct Lillington, NC 27546
Estimated payment $3,036/month
Highlights
- Under Construction
- 1 Fireplace
- Breakfast Room
- Traditional Architecture
- Screened Porch
- 3 Car Attached Garage
About This Home
QUICK MOVE IN 3 CAR GARAGE HOME ON A 0.68 ACRE CUL-DE-SAC HOMESITE ! Welcome to Blake Pond, located minutes from Downtown Angier and Downtown Lillington. The Drayton plan is a fan favorite! The wide open first floor with kitchen overlooking the family room, extended breakfast area, formal dining area with coffered ceilings, separate living room, and screened porch makes this a great home to entertain family and friends. The kitchen features stainless steel appliances, island, ceramic tile backsplash, and quartz countertops! LVP flooring throughout first floor. The primary bedroom bath features a 5ft tile shower with bench seat, dual vanity, and HUGE walk-in closet. Start your day with some morning mediation or wind down from the day in your very own sitting room!
Home Details
Home Type
- Single Family
Year Built
- Built in 2024 | Under Construction
Lot Details
- 0.68 Acre Lot
HOA Fees
- $63 Monthly HOA Fees
Parking
- 3 Car Attached Garage
- 4 Open Parking Spaces
Home Design
- Home is estimated to be completed on 5/30/25
- Traditional Architecture
- Block Foundation
- Frame Construction
- Architectural Shingle Roof
- Vinyl Siding
Interior Spaces
- 2,997 Sq Ft Home
- 2-Story Property
- 1 Fireplace
- Family Room
- Breakfast Room
- Dining Room
- Screened Porch
- Pull Down Stairs to Attic
Kitchen
- Electric Range
- Microwave
Flooring
- Carpet
- Luxury Vinyl Tile
Bedrooms and Bathrooms
- 4 Bedrooms
Laundry
- Laundry Room
- Laundry on upper level
Schools
- Buies Creek Elementary School
- Harnett Central Middle School
- Harnett Central High School
Utilities
- Forced Air Zoned Cooling and Heating System
- Heat Pump System
- Septic Tank
Community Details
- Association fees include trash
- Charleston Management Group Association, Phone Number (919) 847-3003
- Built by DRB Homes
- Blake Pond Subdivision, Drayton Floorplan
Listing and Financial Details
- Home warranty included in the sale of the property
- Assessor Parcel Number 110680 0030 05
Map
Home Values in the Area
Average Home Value in this Area
Property History
| Date | Event | Price | Change | Sq Ft Price |
|---|---|---|---|---|
| 08/27/2025 08/27/25 | Sold | $461,645 | 0.0% | $154 / Sq Ft |
| 08/23/2025 08/23/25 | Off Market | $461,645 | -- | -- |
| 05/26/2025 05/26/25 | For Sale | $461,645 | -- | $154 / Sq Ft |
Similar Homes in Lillington, NC
Source: Doorify MLS
MLS Number: 10067090
- 149 Whimbrel Ct
- 122 Whimbrel Ct
- Stonehaven Plan at Blake Pond
- Stonefield Plan at Blake Pond
- Drayton Plan at Blake Pond
- Jordan Plan at Blake Pond
- Devon Plan at Blake Pond
- Elmhurst Plan at Blake Pond
- Townsend Plan at Blake Pond
- Middleton Plan at Blake Pond
- Burton Plan at Blake Pond
- Norris Plan at Blake Pond
- Arlington Plan at Blake Pond
- 63 Whimbrel Ct
- 114 Frost Meadow Way
- 95 Great Smoky Place
- 44 Frost Meadow Way
- 3415 Great Smoky Place
- 1178 Sheriff Johnson Rd
- 18 Frost Meadow Way
