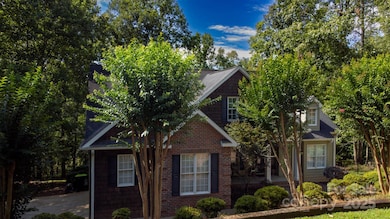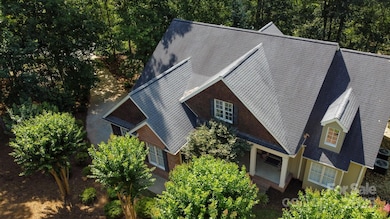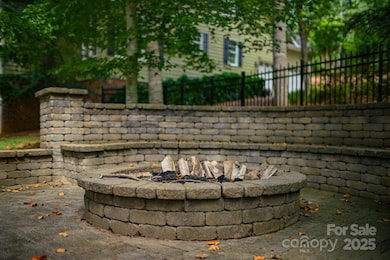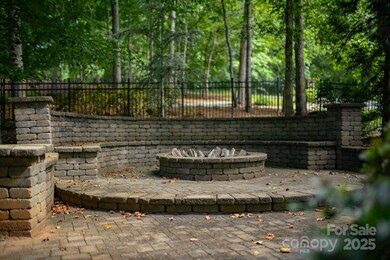150 William Gilbert Loop Rutherfordton, NC 28139
Estimated payment $3,650/month
Highlights
- Deck
- Wood Flooring
- Screened Porch
- Traditional Architecture
- No HOA
- Double Oven
About This Home
Spacious, quality built, well-maintained home 4 miles from Main St Rutherfordton offers the perfect balance of convenience and privacy. Enjoy nearby shops and restaurants then come home to a peaceful oasis in a wonderful neighborhood with established landscaping, fenced in backyard and epic outdoor fire pit area. Inside features new kitchen appliances, granite counter tops throughout, hardwood flooring and endless storage. Primary suite with jacuzzi tub and walk-in closet on the main level. Laundry room and large screened in porch on main level. Upstairs: guest bedroom and bathroom. Downstairs: living room, two additional bedrooms, bathroom, new luxury vinyl flooring, dedicated home office, entertainment room with built in bar and additional multipurpose room is great for additional guests or as a workout room. Just outside the basement door enjoy a large covered porch area and fenced in backyard. Hardwired for internet capable up to gigabit speeds.
Listing Agent
Washburn Real Estate, Inc. Brokerage Email: megan@washburnrealestate.com License #300422 Listed on: 07/19/2025
Home Details
Home Type
- Single Family
Year Built
- Built in 2008
Lot Details
- Back Yard Fenced
Parking
- 2 Car Attached Garage
- Driveway
Home Design
- Traditional Architecture
- Brick Exterior Construction
Interior Spaces
- 1.5-Story Property
- Wired For Data
- Bar Fridge
- Ceiling Fan
- Propane Fireplace
- Insulated Windows
- Insulated Doors
- Family Room with Fireplace
- Recreation Room with Fireplace
- Screened Porch
- Laundry Room
Kitchen
- Double Oven
- Electric Oven
- Electric Cooktop
- Microwave
Flooring
- Wood
- Carpet
- Tile
- Vinyl
Bedrooms and Bathrooms
- Soaking Tub
Partially Finished Basement
- Walk-Out Basement
- Interior and Exterior Basement Entry
- Basement Storage
- Natural lighting in basement
Outdoor Features
- Deck
- Patio
- Fire Pit
Utilities
- Central Air
- Heat Pump System
- Propane
- Electric Water Heater
- Septic Tank
- Cable TV Available
Community Details
- No Home Owners Association
- Gilbertowne East Subdivision
Listing and Financial Details
- Assessor Parcel Number 1644013
Map
Home Values in the Area
Average Home Value in this Area
Tax History
| Year | Tax Paid | Tax Assessment Tax Assessment Total Assessment is a certain percentage of the fair market value that is determined by local assessors to be the total taxable value of land and additions on the property. | Land | Improvement |
|---|---|---|---|---|
| 2025 | $3,717 | $628,500 | $18,000 | $610,500 |
| 2024 | $35 | $628,500 | $18,000 | $610,500 |
| 2023 | $2,894 | $628,500 | $18,000 | $610,500 |
| 2022 | $2,894 | $414,000 | $18,000 | $396,000 |
| 2021 | $2,894 | $414,000 | $18,000 | $396,000 |
| 2020 | $2,894 | $414,000 | $18,000 | $396,000 |
| 2019 | $2,552 | $377,000 | $18,000 | $359,000 |
| 2018 | $2,542 | $370,000 | $18,000 | $352,000 |
| 2016 | $2,542 | $370,000 | $18,000 | $352,000 |
| 2013 | -- | $370,000 | $18,000 | $352,000 |
Property History
| Date | Event | Price | List to Sale | Price per Sq Ft | Prior Sale |
|---|---|---|---|---|---|
| 11/29/2025 11/29/25 | Price Changed | $645,000 | -2.3% | $153 / Sq Ft | |
| 11/05/2025 11/05/25 | Price Changed | $660,000 | -5.6% | $156 / Sq Ft | |
| 08/28/2025 08/28/25 | Price Changed | $699,000 | -3.6% | $165 / Sq Ft | |
| 07/19/2025 07/19/25 | For Sale | $725,000 | +70.6% | $172 / Sq Ft | |
| 06/17/2019 06/17/19 | Sold | $425,000 | -3.4% | $101 / Sq Ft | View Prior Sale |
| 03/26/2019 03/26/19 | Pending | -- | -- | -- | |
| 03/15/2019 03/15/19 | For Sale | $439,900 | -- | $104 / Sq Ft |
Purchase History
| Date | Type | Sale Price | Title Company |
|---|---|---|---|
| Warranty Deed | $425,000 | None Available | |
| Interfamily Deed Transfer | -- | None Available | |
| Warranty Deed | $390,000 | None Avelable |
Mortgage History
| Date | Status | Loan Amount | Loan Type |
|---|---|---|---|
| Open | $403,750 | New Conventional | |
| Previous Owner | $39,000 | Purchase Money Mortgage |
Source: Canopy MLS (Canopy Realtor® Association)
MLS Number: 4282492
APN: 1644013
- 0 Shepherds Creek Cir Unit Lot 5 CAR4268215
- 196 Col Hamptons Ct
- 900 Rock Rd
- 0 Pineview Dr Unit CAR4304160
- 00 US 221n Hwy
- 0 Broyhill Rd
- 152 Northview Dorsey St
- 125 Mckinney St
- Lot #24 Deacons Ridge Dr
- Lot # 16 Meadow Crossing Dr
- 0 Meadow Crossing Dr
- Lot #17 Meadow Crossing Dr
- Lot 7 Meadow Crossing Dr
- Lot 12 Meadow Crossing Dr
- Lot # 15 Meadow Crossing Dr
- Lot #13 Meadow Crossing Dr
- Lot #14 Meadow Crossing Dr
- Lot 10 Meadow Crossing Dr
- 350 Oscar Justice Rd
- 1885 Rock Rd
- 126 W Court St
- 163 Campbell St Unit A
- 239 Maple St
- 131 Carriage Place Unit 4
- 131 Carriage Place Unit 3
- 109 Carriage Place Unit 3
- 122 Carriage Place Unit 1
- 127 Heritage Dr
- 416 Oakland Rd
- 1475 Oakland Rd
- 171 Butler Rd
- 178 Big Island Rd Unit A1
- 476 Front Ridge Cir
- 245 Church St
- 2630 Grassy Knob Rd
- 105 Park St
- 63 Lynn Dr
- 221 Maddox Dr
- 406 Fairfield Rd
- 54 Holland Dr







