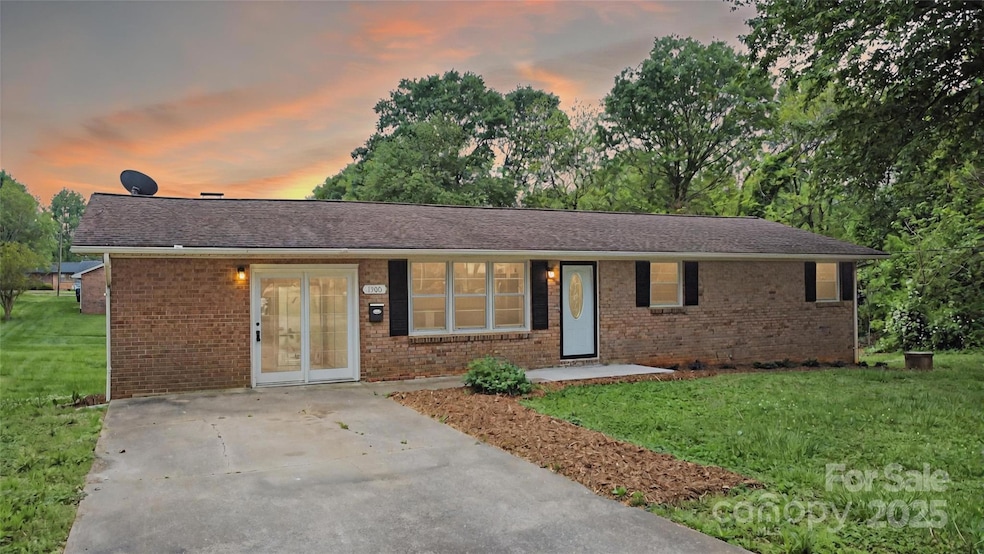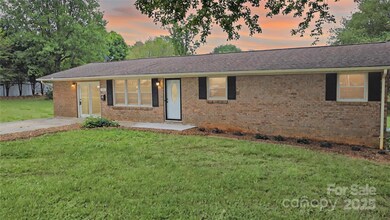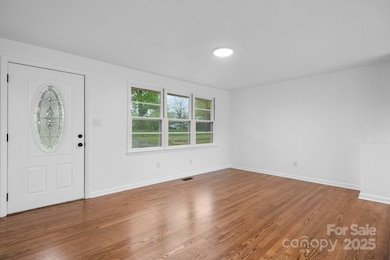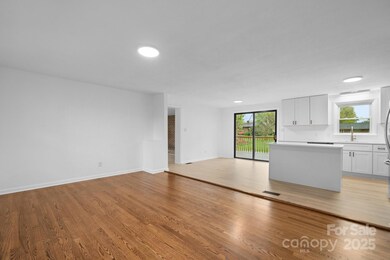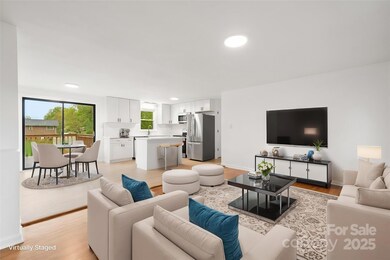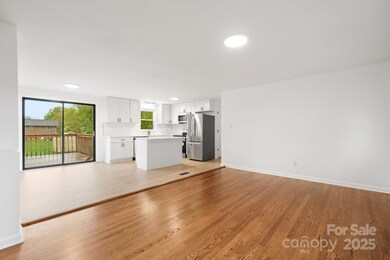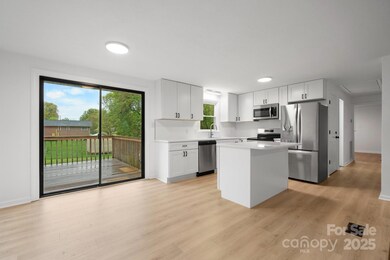
1500 19th Avenue Place NE Hickory, NC 28601
East Hickory NeighborhoodEstimated payment $1,633/month
Highlights
- Ranch Style House
- Rear Porch
- French Doors
- Wood Flooring
- Laundry Room
- Four Sided Brick Exterior Elevation
About This Home
INCENTIVES OFFERED + PRICE DROP! Welcome to this beautifully updated 3-bedroom, 1-bath ranch home with a full basement and 1,450 sq ft of thoughtfully designed living space. Located in the sought-after NE Hickory area, this all-brick beauty combines classic charm with modern upgrades. Inside, you’ll find new LVP flooring paired with restored natural hardwoods, and freshly painted interiors that fill each room with warmth and light. The stunning new kitchen is a highlight, featuring crisp white cabinets, stainless steel appliances, a spacious island, sleek quartz countertops, and a chic white subway tile backsplash. A cozy den with a wood-burning stove adds rustic appeal. The updated bathroom is equally impressive, with a new vanity and a tiled tub/shower combo with a built-in niche. Enjoy the outdoors in the flat, low-maintenance yard—ideal for relaxing, or entertaining. This move-in-ready home offers the perfect blend of quality updates, comfort, and style in a prime location.
Listing Agent
True North Realty Brokerage Email: hannah@nctruenorthrealty.com Listed on: 04/11/2025
Home Details
Home Type
- Single Family
Est. Annual Taxes
- $1,716
Year Built
- Built in 1966
Lot Details
- Open Lot
- Additional Parcels
- Property is zoned R-3
Home Design
- Ranch Style House
- Four Sided Brick Exterior Elevation
Interior Spaces
- Wood Burning Fireplace
- French Doors
- Basement
- Interior and Exterior Basement Entry
- Laundry Room
Kitchen
- Electric Oven
- Electric Range
- Microwave
- Dishwasher
Flooring
- Wood
- Tile
- Vinyl
Bedrooms and Bathrooms
- 3 Main Level Bedrooms
- 1 Full Bathroom
Parking
- Garage
- Basement Garage
- Driveway
- 4 Open Parking Spaces
Outdoor Features
- Rear Porch
Schools
- St. Stephens Elementary School
- Arndt Middle School
- St. Stephens High School
Utilities
- Central Air
- Heat Pump System
Listing and Financial Details
- Assessor Parcel Number 3713115741890000
Map
Home Values in the Area
Average Home Value in this Area
Tax History
| Year | Tax Paid | Tax Assessment Tax Assessment Total Assessment is a certain percentage of the fair market value that is determined by local assessors to be the total taxable value of land and additions on the property. | Land | Improvement |
|---|---|---|---|---|
| 2024 | $1,716 | $201,000 | $10,000 | $191,000 |
| 2023 | $1,716 | $201,000 | $10,000 | $191,000 |
| 2022 | $1,207 | $100,400 | $10,000 | $90,400 |
| 2021 | $1,207 | $100,400 | $10,000 | $90,400 |
| 2020 | $1,167 | $100,400 | $0 | $0 |
| 2019 | $1,167 | $100,400 | $0 | $0 |
| 2018 | $978 | $85,700 | $10,000 | $75,700 |
| 2017 | $978 | $0 | $0 | $0 |
| 2016 | $978 | $0 | $0 | $0 |
| 2015 | $1,083 | $85,680 | $10,000 | $75,680 |
| 2014 | $1,083 | $105,100 | $11,900 | $93,200 |
Property History
| Date | Event | Price | Change | Sq Ft Price |
|---|---|---|---|---|
| 06/10/2025 06/10/25 | Price Changed | $269,900 | -1.8% | $186 / Sq Ft |
| 05/13/2025 05/13/25 | Price Changed | $274,900 | -1.5% | $190 / Sq Ft |
| 04/11/2025 04/11/25 | For Sale | $279,000 | -- | $192 / Sq Ft |
Purchase History
| Date | Type | Sale Price | Title Company |
|---|---|---|---|
| Warranty Deed | $42,000 | None Listed On Document | |
| Warranty Deed | $230,000 | None Listed On Document | |
| Warranty Deed | $230,000 | None Listed On Document | |
| Warranty Deed | $1,500 | None Available |
Mortgage History
| Date | Status | Loan Amount | Loan Type |
|---|---|---|---|
| Open | $188,000 | New Conventional | |
| Closed | $188,000 | New Conventional | |
| Previous Owner | $98,250 | VA | |
| Previous Owner | $101,100 | VA |
Similar Homes in the area
Source: Canopy MLS (Canopy Realtor® Association)
MLS Number: 4245933
APN: 3713115741890000
- 1533 20th Ave NE
- 1485 20th Ave NE
- 1739 16th St NE
- 1368 20th Avenue Ln NE
- 1704 16th St NE
- 1520 21st Ave NE
- 1190 18th Ave NE
- 1958 19th Avenue Dr NE Unit 8
- 1416 23rd Ave NE
- 1940 12th St NE
- 1317 14th St NE
- 1740 23rd Avenue Ln NE
- 3884 12th St NE
- 3887 12th St NE
- 3895 12th St NE
- 2011 20th Street Place NE
- 2350 14th Street Ct NE
- 780 14th Avenue Ct NE
- 936 23rd Ave NE
- 720 14th Avenue Ct NE
- 1527 20th Ave NE
- 1721 8th Street Dr NE
- 1755 20th Avenue Dr NE
- 1655 20th Ave Dr
- 1207 21st Ave NE
- 1830 20th Avenue Dr NE
- 1017 13th Ave NE
- 1220 8th St NE Unit A
- 2830 16th St NE
- 1250 5th St NE
- 1310 Main Ave SE Unit 1310
- 1008 20th St NE
- 1004 20th St NE
- 2102 24th St NE
- 445 11th Ave NE
- 975 22nd Street Place NE
- 380 9th Avenue Dr NE
- 2778 2nd St NE
- 3000 6th St NE
- 251 16th Ave NE Unit 2
